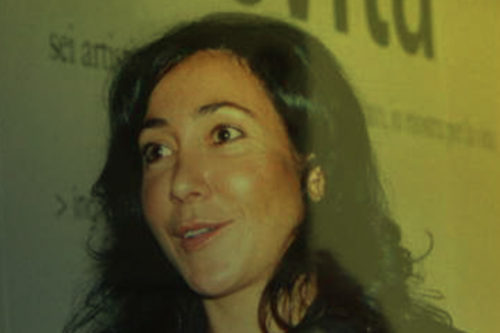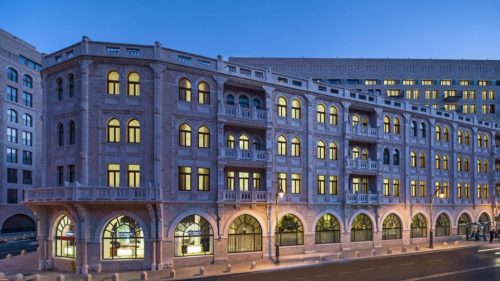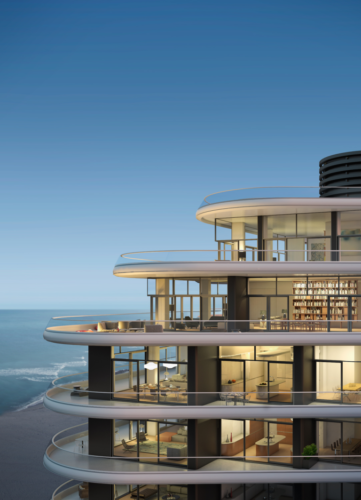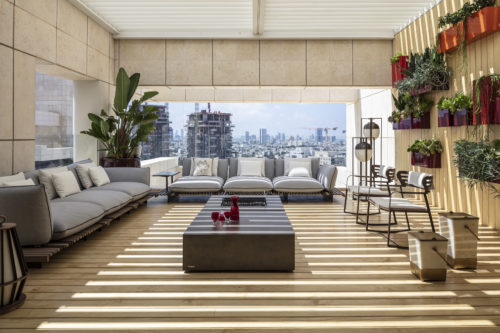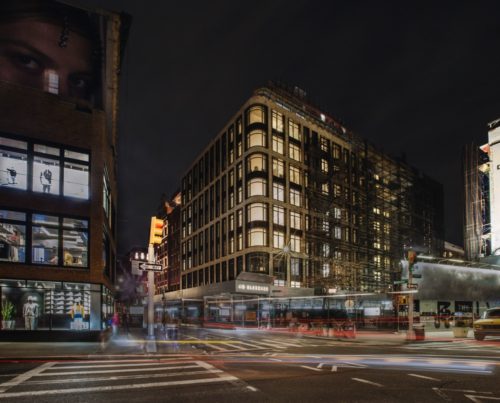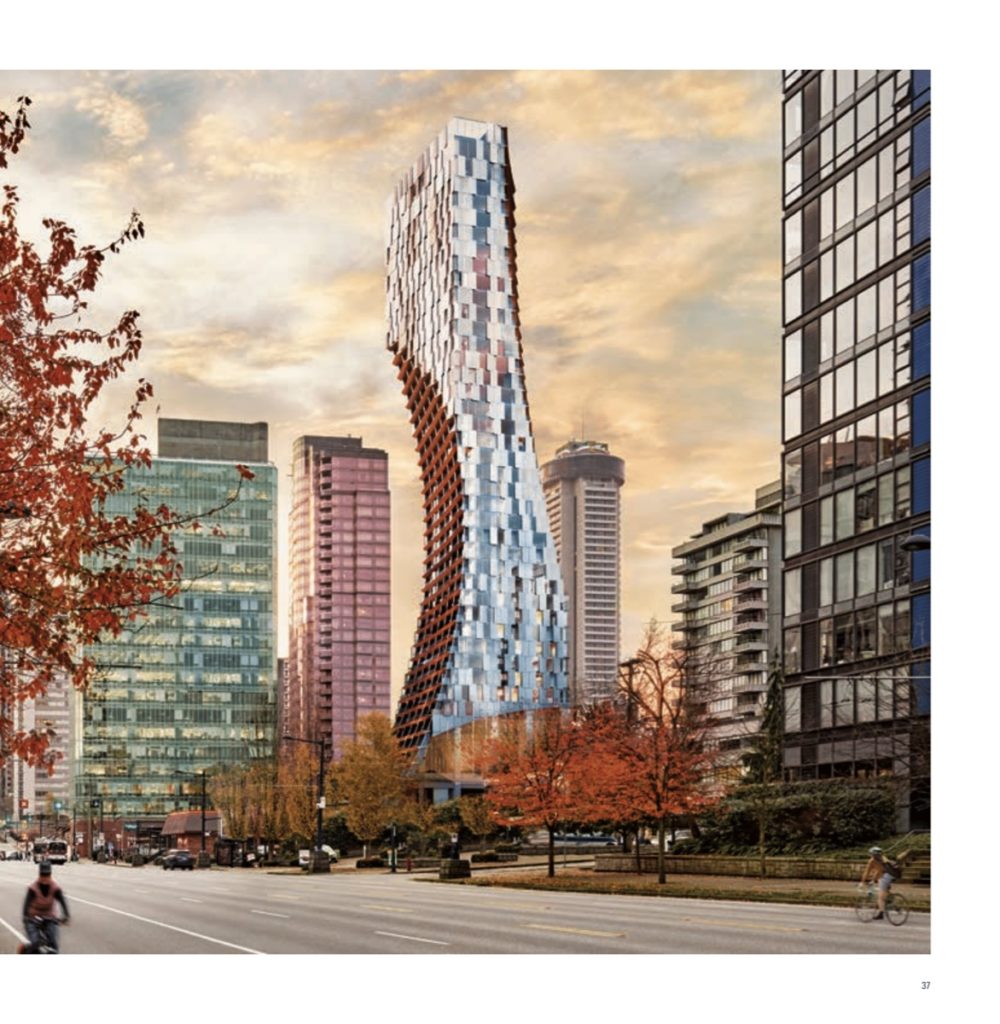
The Alberni Street 43 story building project is Kengo Kuma’s first North American large-scale residential tower shaped by its urban and geographic context. On top of this, the tower stands out for its highly unconventional design and his masterful use of wood.
The street is named after Lieutenant Colonel Pedro de Alberni, the commander of the troops on Francisco Eliza’s expedition aboard the Concepcion to Nootka Sound in 1790. ( Alberni Street runs from Burrard to Lagoon Drive one block north of, and parallel to, Robson Street.)
Colonel de Alberni was the first European to cultivate a garden in Vancouver and introduced the first cows to the island.
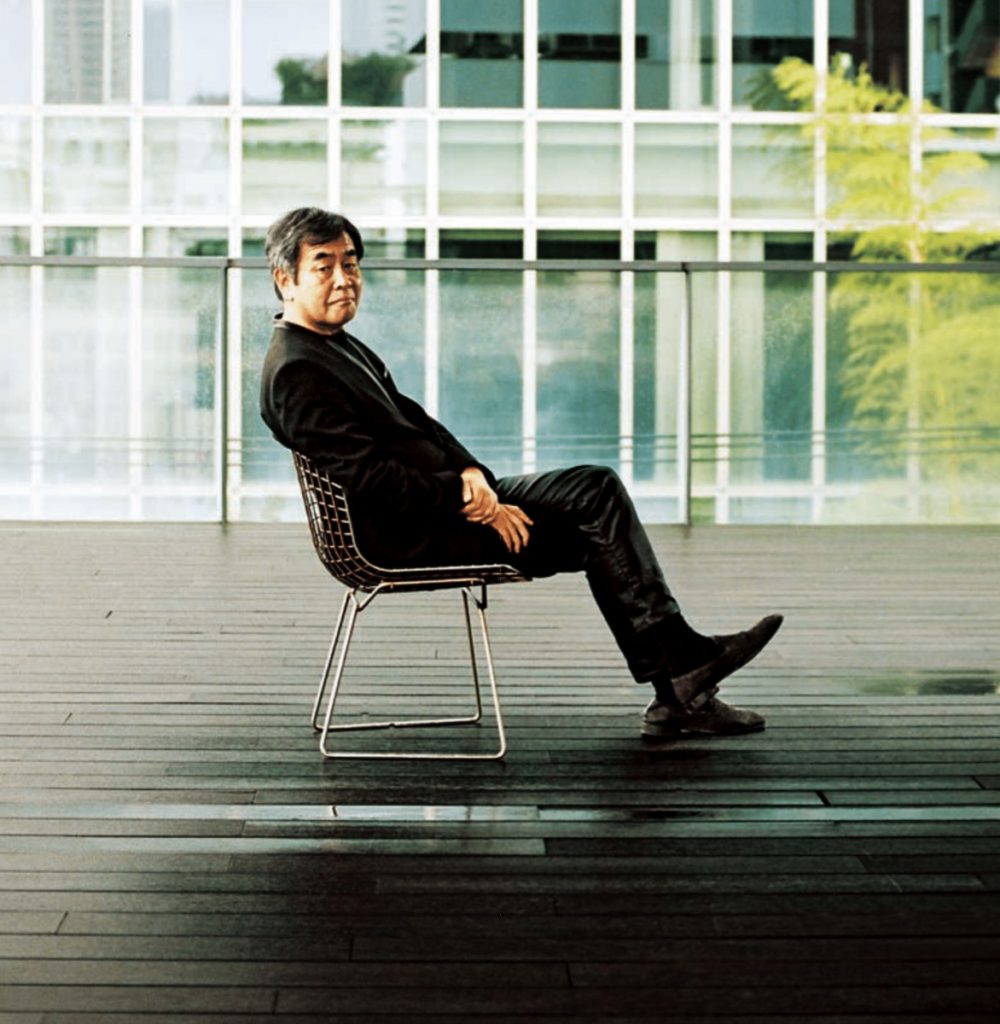
Kengo Kuma has revealed his vision behind the “twisted” tower as it nears completion: the distinct form results in an ever changing silhouette, which takes on different appearances from different viewpoints.
It is carved by two sympathetic scoops that form deep balconies with wood soffits and decks. In both instances, the carvings create semi-enclosures that establish a connection to the street.
READ ALSO – Homefullness, a better home life experience trend
The building meets the ground with two intersecting domed vaults that embrace Alberni and Cardero Street. Under these arching structures, an extensive moss garden defines the entrance and flows up to the swimming pool above.
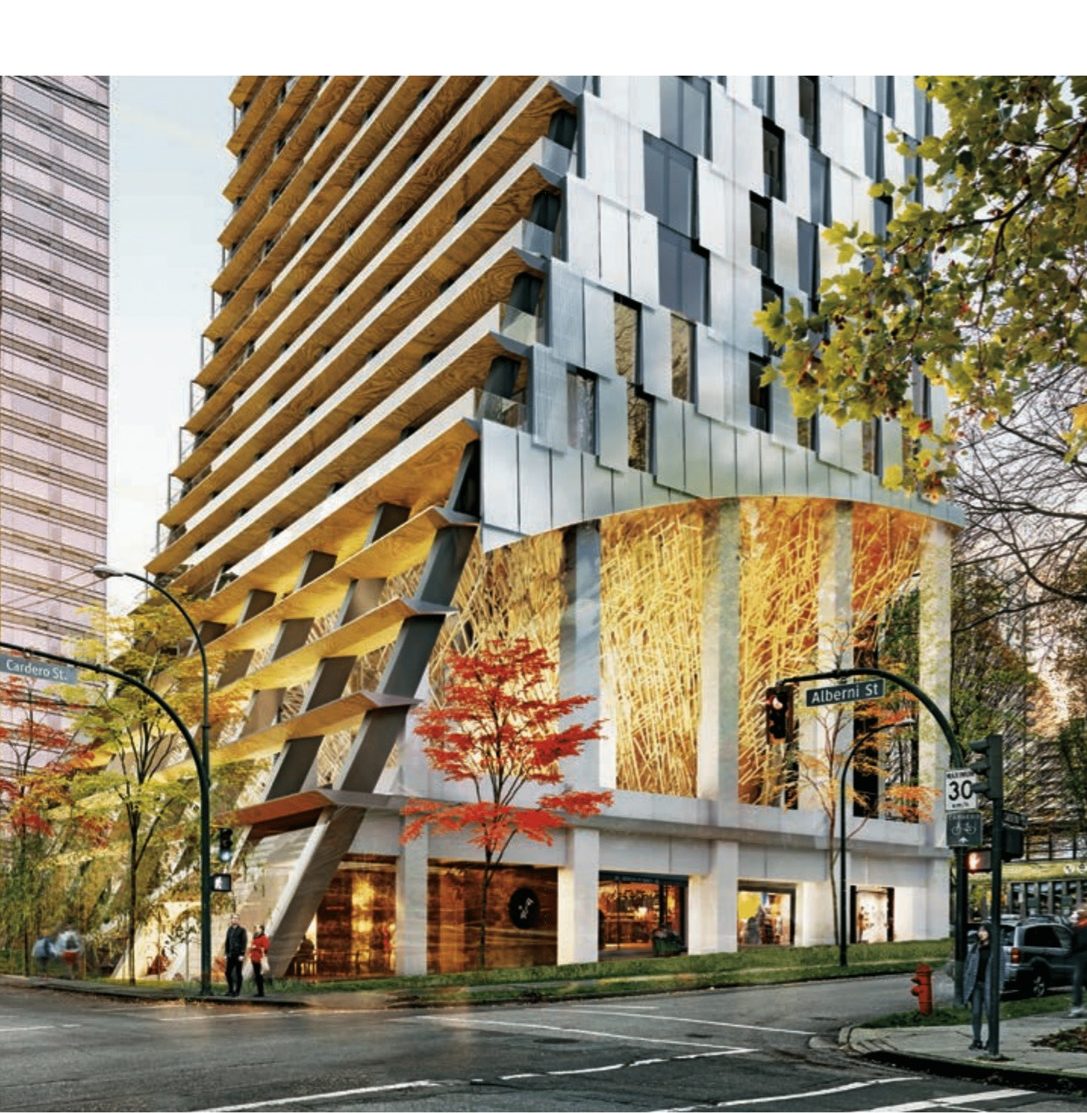
In keeping with Japanese spatial traditions, the emphasis is on the atmosphere rather than the object: without drawing attention to a particular point laden, the void elicits a peaceful sensorial experience that could be shared by all of us loving Kuma’s work.
“I have always wanted to have a project in Canada because of its closeness to nature,” said Kuma. “Typologically, this is a large-scale project in North America, a dream for any foreign architect. We have done towers, but not to this scale and level of detail.”
“He is the architect without frontiers” said Ian Gillespie, Founder & President of Westbank.
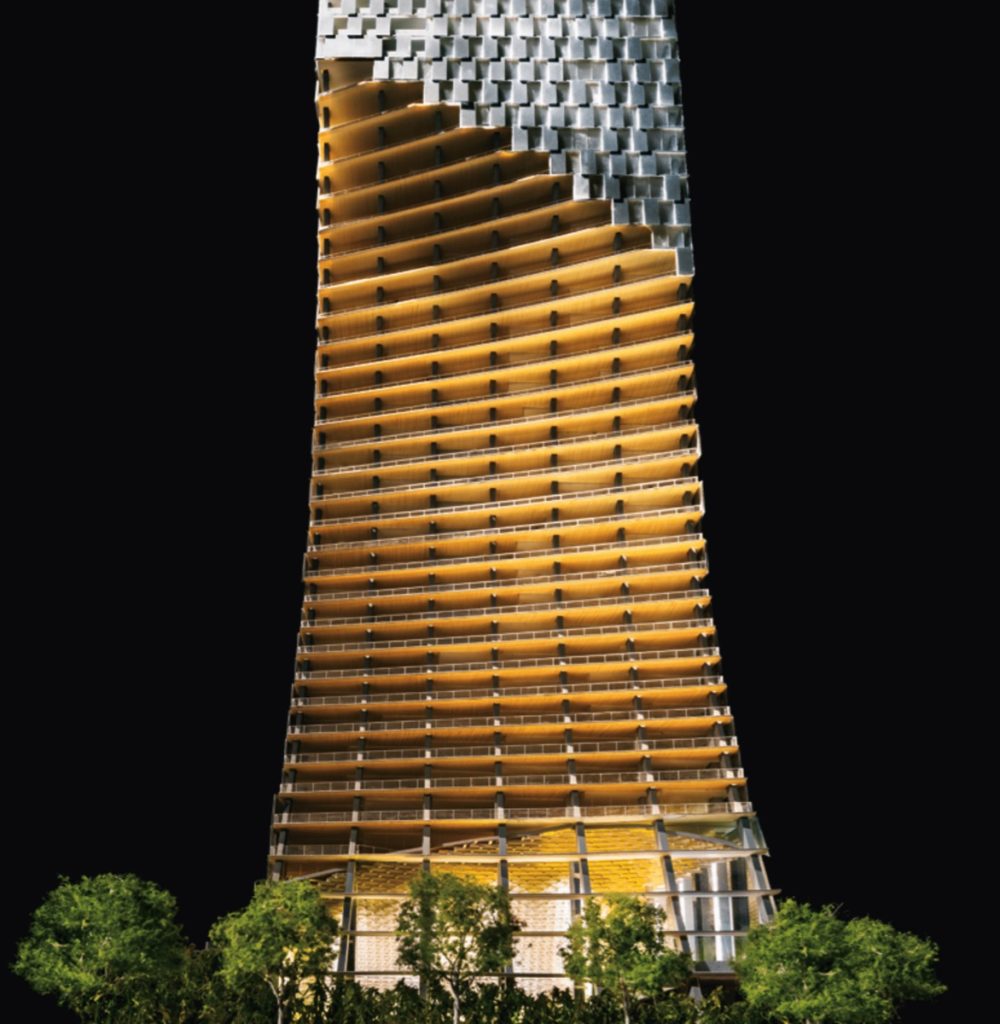
The connectivity and transparency of design is achieved through use of materials and rich subtle layering that begins at the base. The architectural components of the tower begin with small units; the panels on the facade, the timber of the woodwork, the planks in the corridors – all are aggregated into a larger whole, which form the tower.
The use of anodized aluminum and glass on the exterior allow a reflection of the neighbouring buildings and sky, giving the desired external transparency. The use of various wood on the exterior and interior add a signature similarity to Kuma’s other iconic designs.
The diaphanous beauty of White Oak runs throughout the residential tower, including the breath-taking penthouses. As with the creation of a tailored garment, the first step is the selection of the best raw material. The wooden texture is highlighted by the Michelangelo color palette which ranges from soft to intense hues. And so Listone Giordano appeals to all five senses and focuses its efforts on building a wood culture from start to finish.
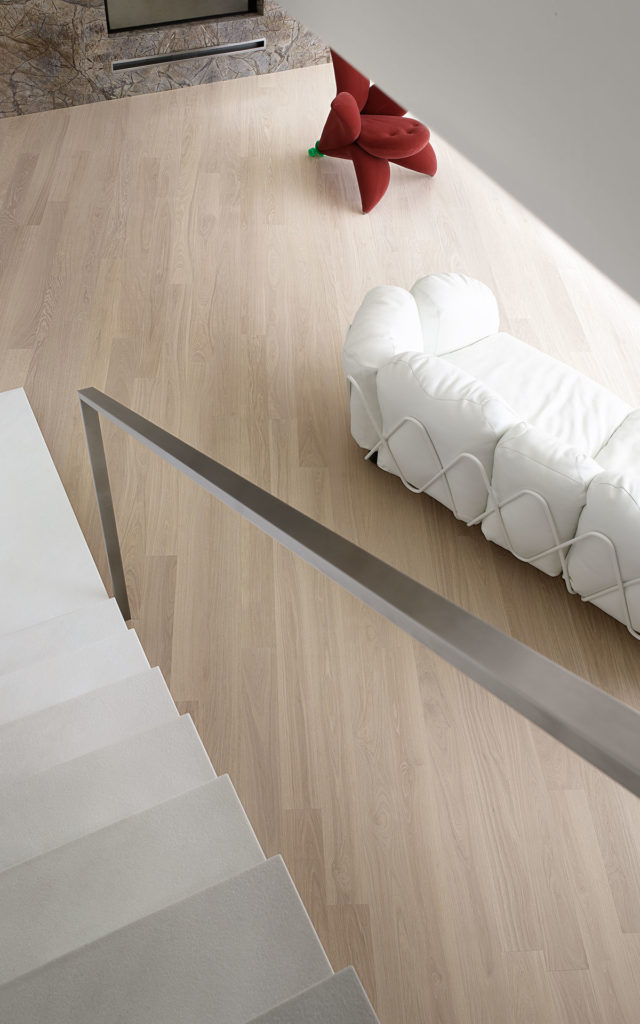
Japan’s leading architect teams up with Westbank and Peterson, Canada’s premier developers of luxury projects, to turn his design into reality close to Vancouver’s famed Stanley Park. The feature tower is part of a small collective of internationally influenced designs in the city.
The form of the building – a gentle curve – is the most important architectural take; the Japanese garden – a moss garden that surrounds the base of the tower – is the most spatially relevant, while the carvings create semi-enclosures that establish connections with the tower’s surroundings.
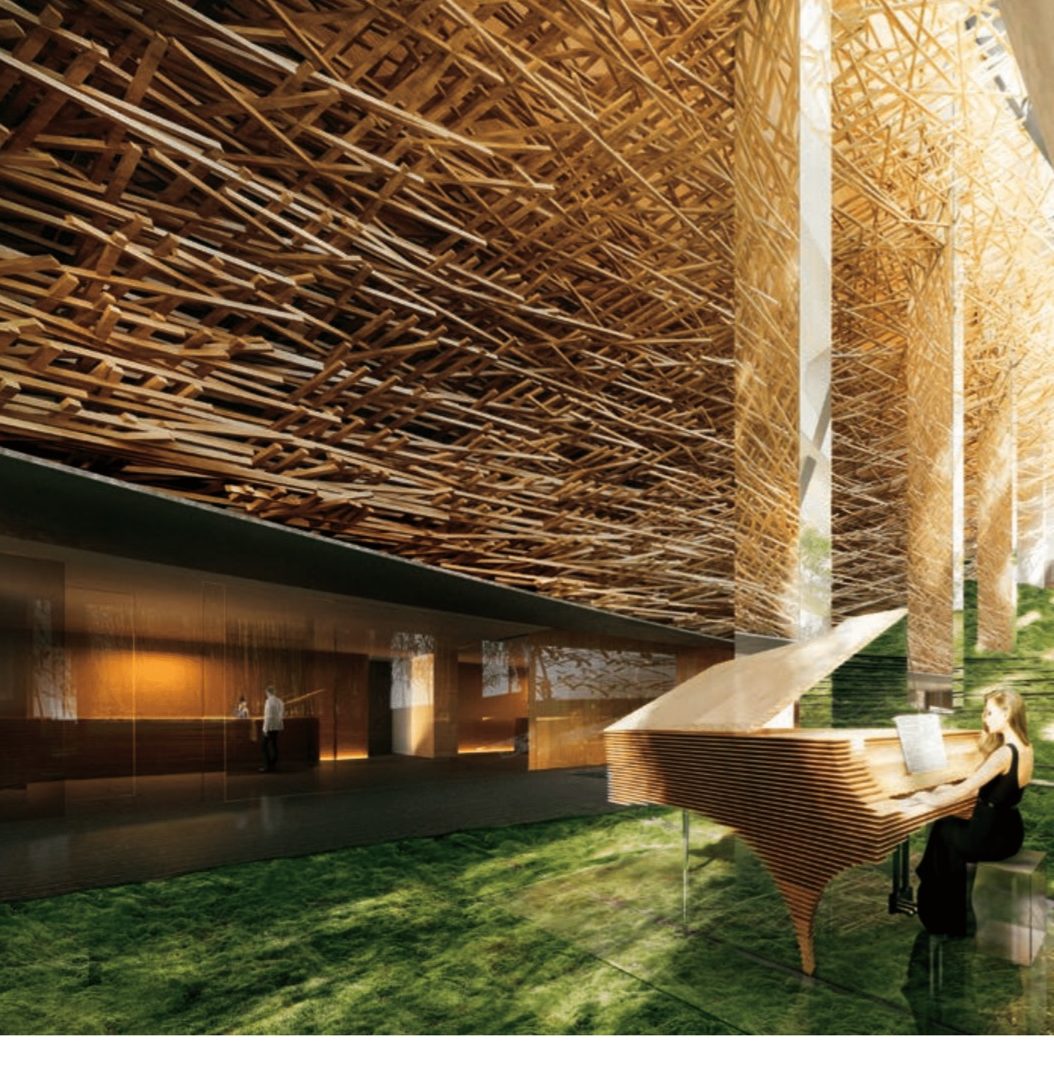
“In Japanese space, boundaries are considered mutable and transient. This is always an important part of my work,” stated Kuma. “In this project, the minimal glazing details and the layered landscaping blurs conventional boundaries to enhance the sense of continuity. The design celebrates the presence of nature in Vancouver.”
Located in one of the most vibrant neighborhoods, Kuma’s building complements the evolution of the community. The tower hosts 181 residential units and boasts sizable patios and balconies designed as open gardens to create personal urban spaces. The development also includes a retail area and restaurants.
Alberni features intricate design details in woodwork throughout. The project’s amenities include a Kengo Kuma-designed Fazioli piano as well as a starred japanese restaurant.
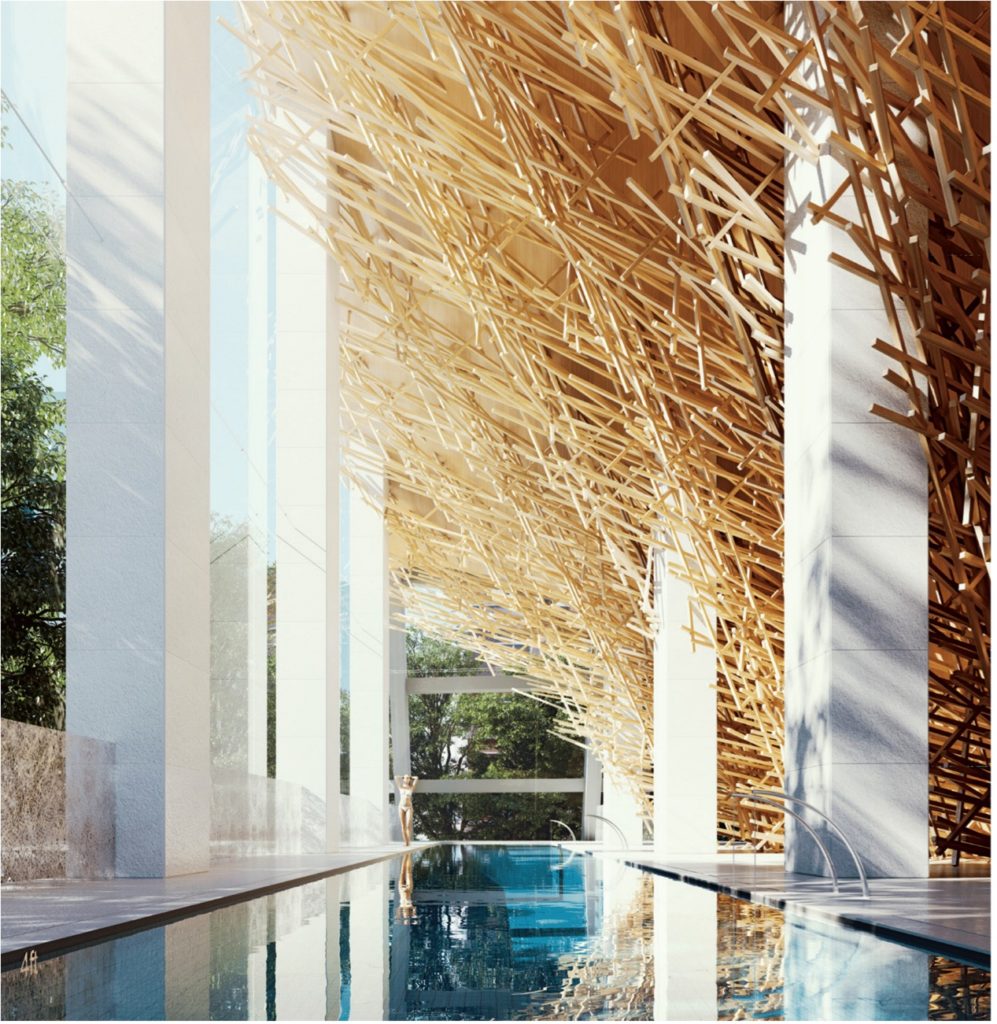
When fully complete, the lower section of the tower will be particularly striking, where a hollowed section of the building, formed under high-ceiling arching structures, provides cover for an extensive Japanese-inspired moss garden, with other natural and water features.
The bamboo used for a “forest” along the garden’s perimeter areas was grown in Oregon, before being transported to Vancouver for on-site planting work.
And where does all this happen? Vancouver has set an example for other metropolises to follow as it has committed to rank amongst the greenest cities in the world through its Greenest City Action Plan. And new ambitious projects are on the way with the Climate Emergency Response (zero-emission vehicles, pedestrian communities, local ecosystems and much more).
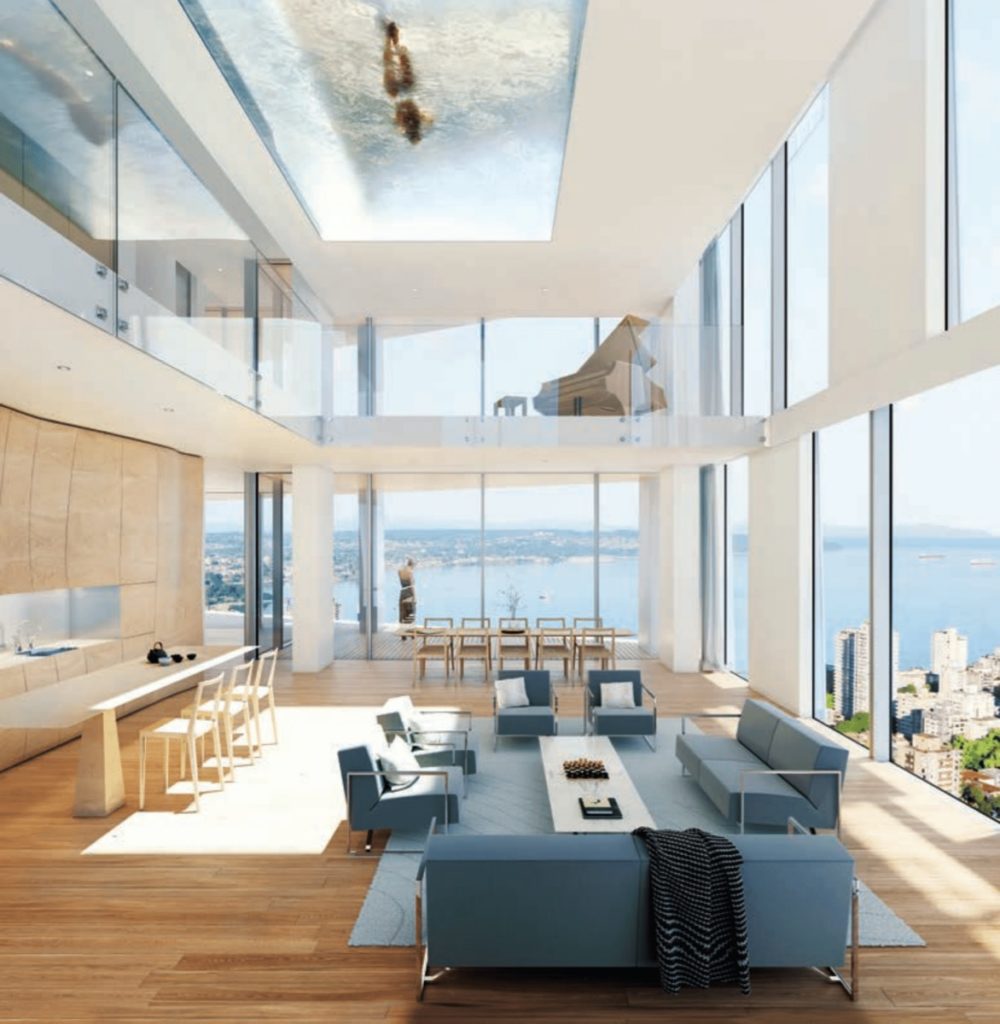
Among Kuma’s most successful projects we mention but a few: the Bamboo House in China, under the Great Wall, the Lotus House in Japan, but he has also worked in France and Italy. His life-career embodies that intimate spirit of Japanese architecture identified by Frank Lloyd Wright: “where everything is nature”.
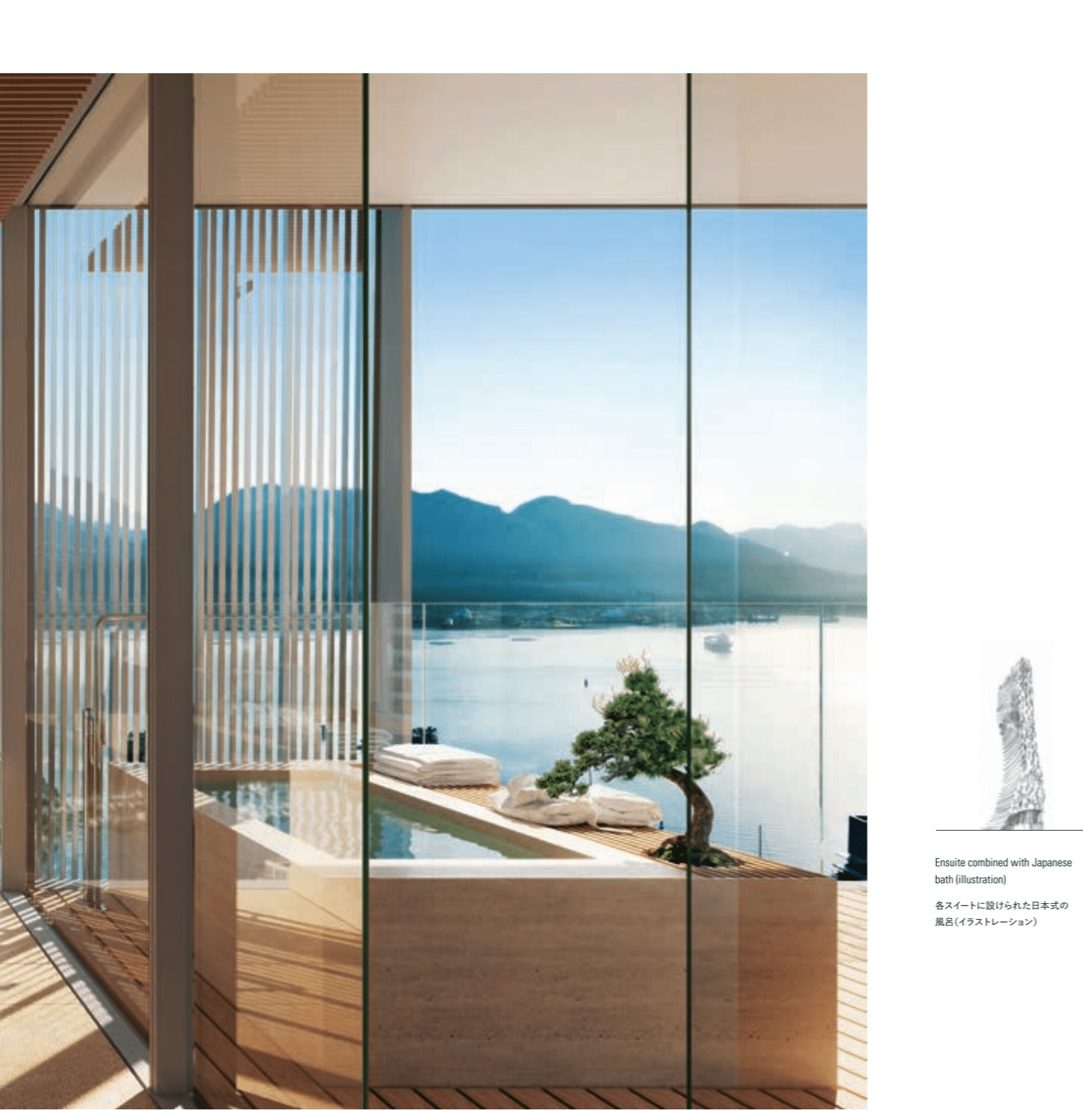
Kengo Kuma experiments with ancestral materials as well as with the Japanese traditional craft techniques. His skilful choice of the materials seems to spontaneously complement his authentic constructive vocation. As a true master, he does not yield to the excessive rigorism of the natural at all costs, nor to the most advanced technological fantasies, but he coaxes the harmonic symphony where past and present (sometimes future) coexist.
