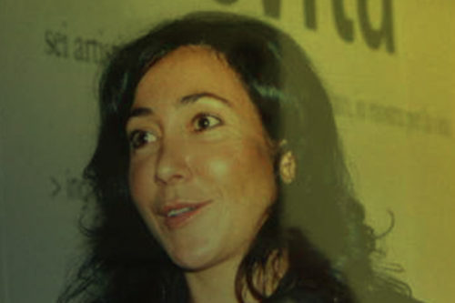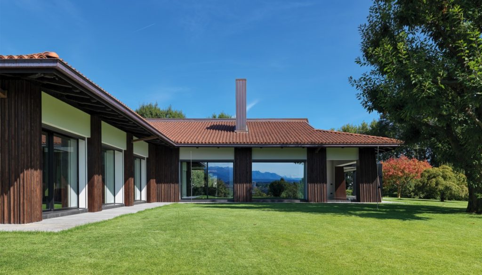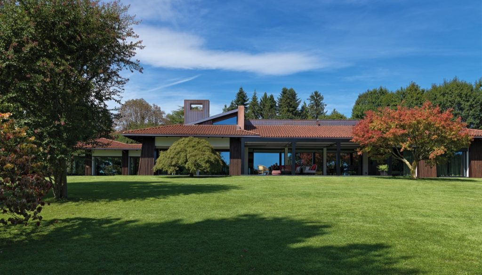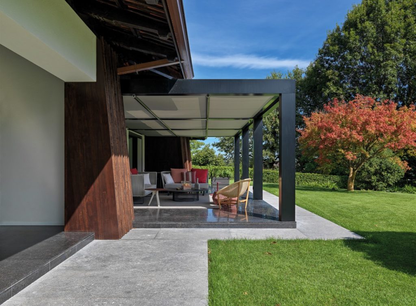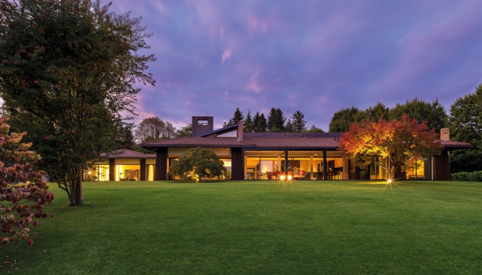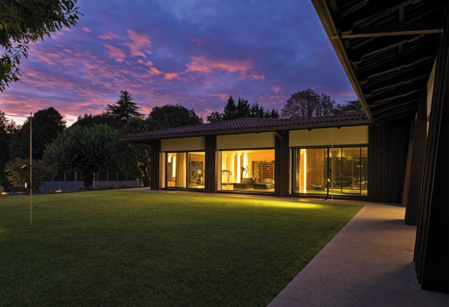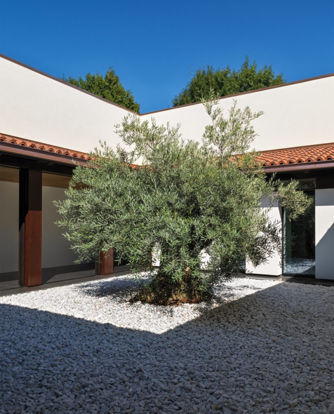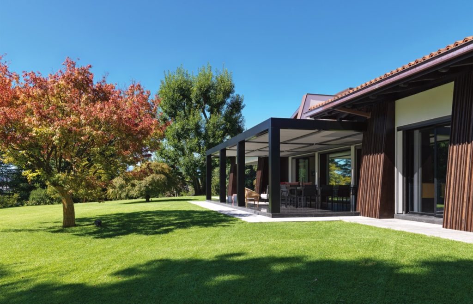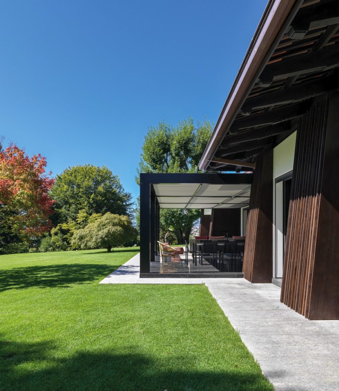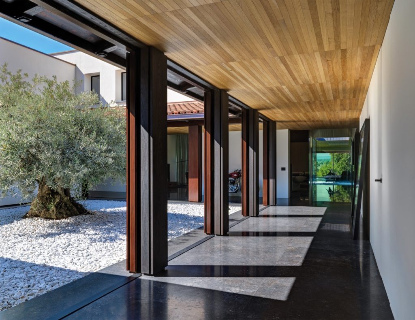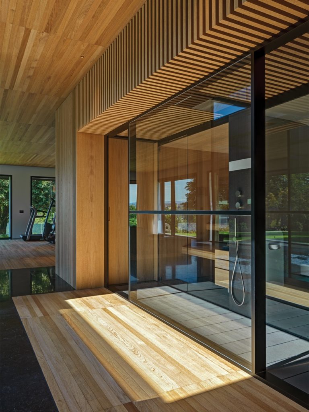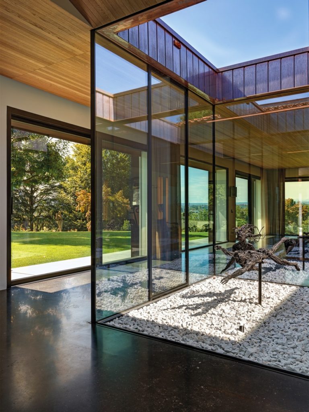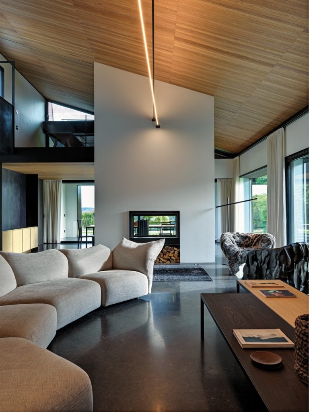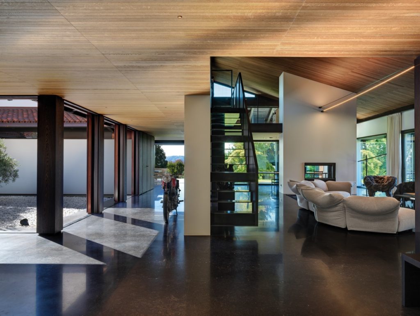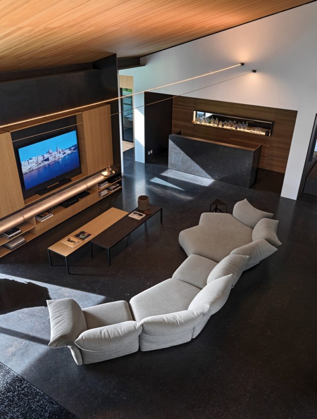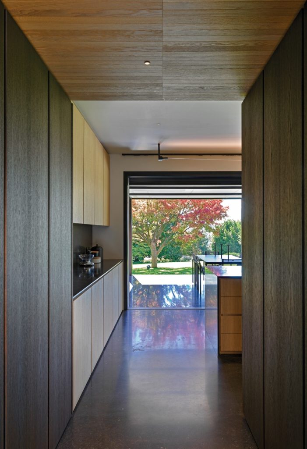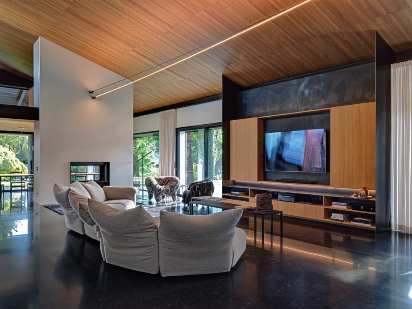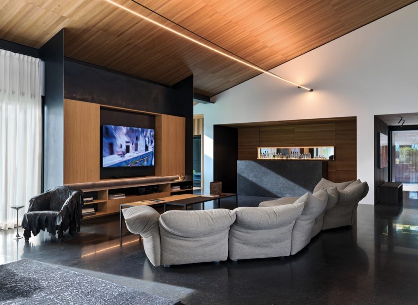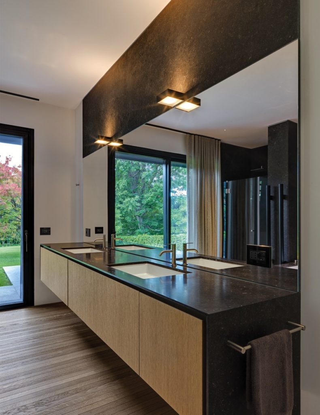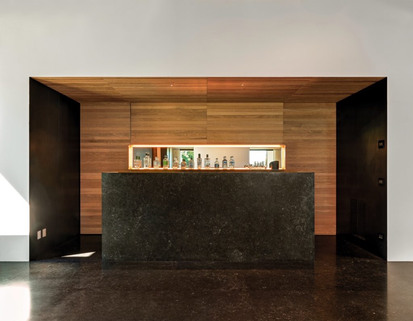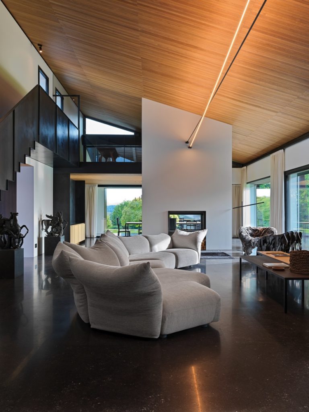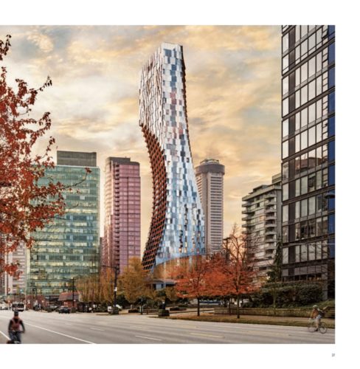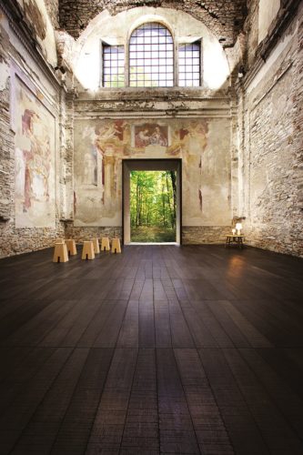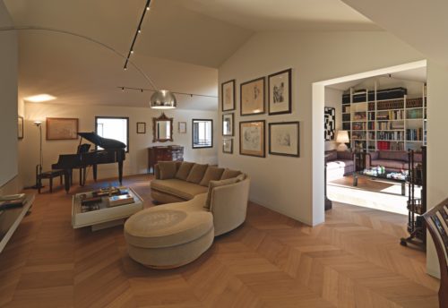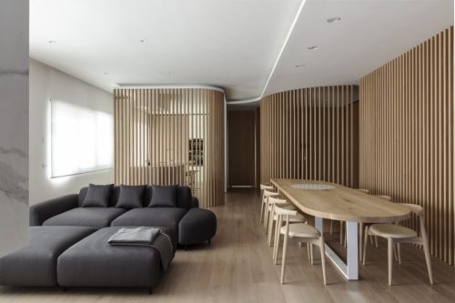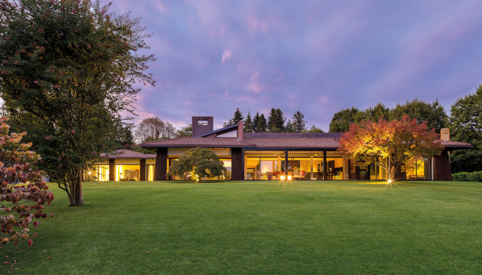
Architect Federico Delrosso’s conceptual matrix is rooted in the idea that what makes an architecture special is the alchemy that develops between the built space, the people who live in it and the designer.
An architecture that generates emotions is the “fourth dimension” of its creative process, which translates into the continuous search for viewpoints that can offer visual continuity and connection on a design and conceptual level, stimulating everyone’s imagination.
The area surrounding Biella, in the north of Italy, is a treasure chest to be discovered: it crosses the plain with its rice paddies and goes all the way to the Alpine area. A place characterised by medieval villages and unexpected castles.
It is the sinuous lines of the Biella hills in Piedmont that embrace the new architectural design of Villa Alce, a modern building over half a century old, originally designed by architect Boffa Ballaran.
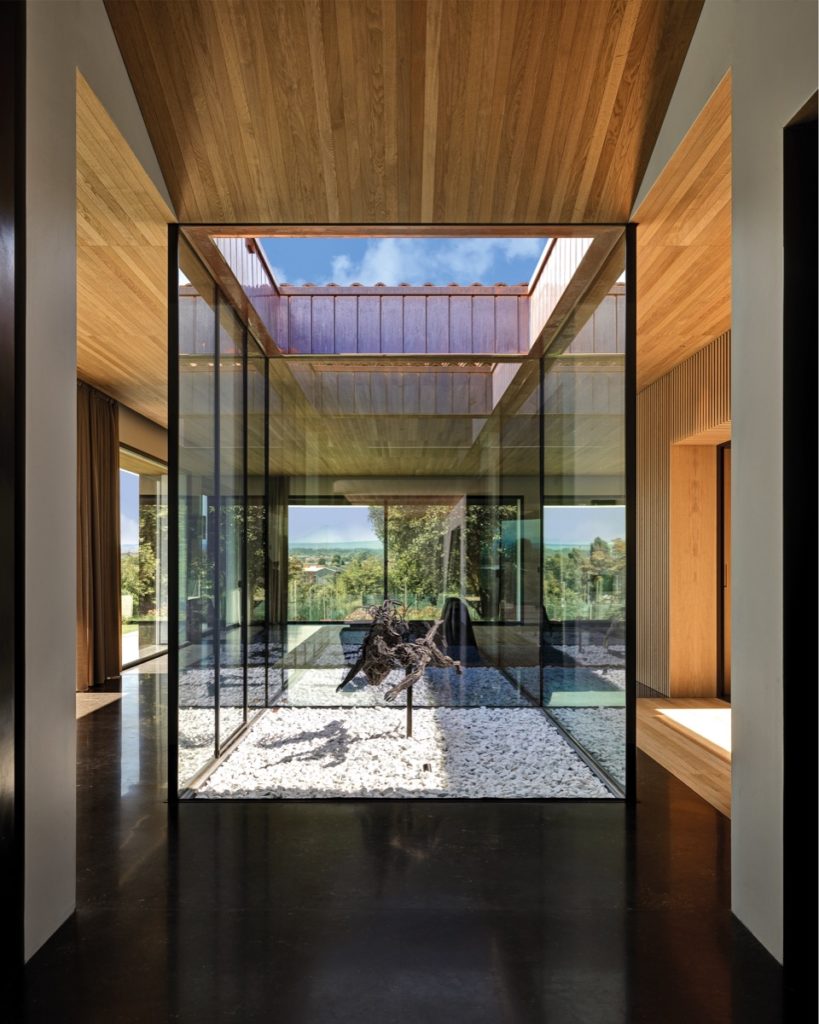
This single-family villa belonging to a local entrepreneur is immersed in a 10,000 square metre park. A green oasis with sports and recreational facilities that can be used by the family and their guests, including a tennis court and a swimming pool.
Great care was taken when choosing the materials to be used, while the tailored finishes act as a trait-d’union between them. A consistent and homogeneous system, a design that harmonises the various parts of the whole, giving a sense of unity and meaning to the different chromatic, expressive and stylistic contents.
READ ALSO – A refurbished family dwelling overlooks the rooftops of Bologna
Within the architectural volume, two primary materials chase each other and converse: the “petit granit” stone for the floors of the living areas (inside in a polished version, outside in a sandblasted version) and Oak wood flooring for the sleeping and wellness areas, as well as all the horizontal ceilings. Natural metal is the other essence that defines the staircase and some areas of the articulated furniture system.
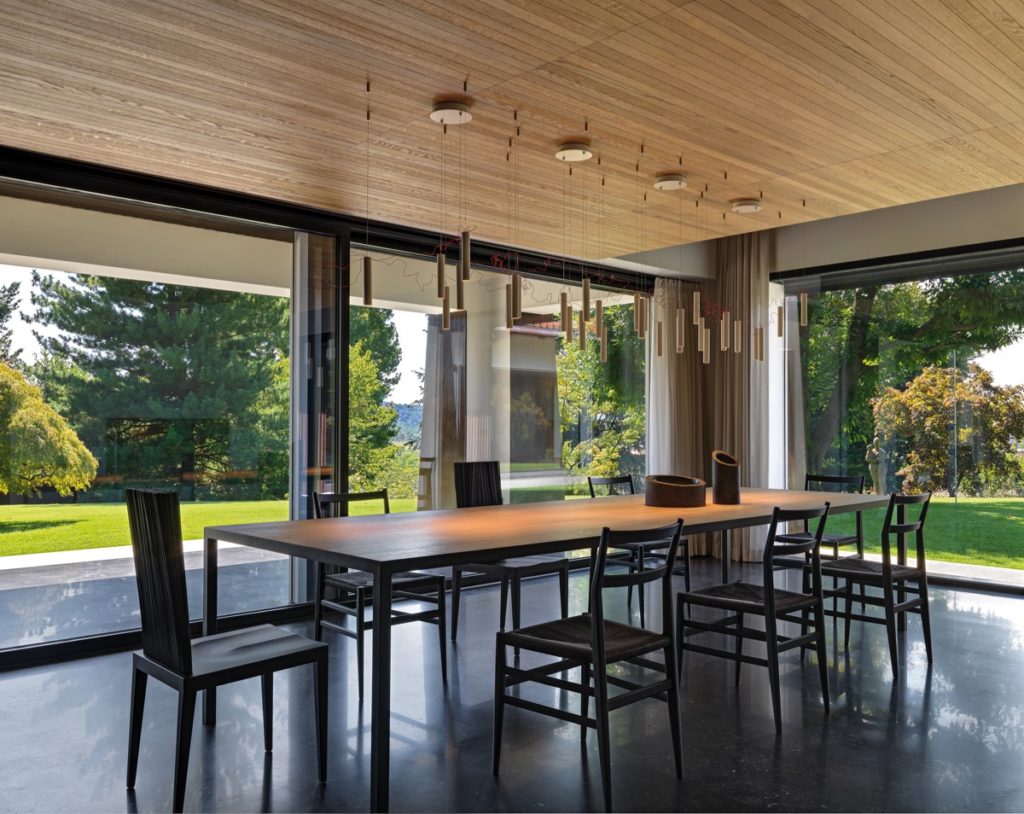
The use of the Désir Civita Oak surface plays a central role: it is no longer a simple wooden floor, but becomes a ceiling and wall covering. The elegant modernity of its silhouette draws convergence lines and defines unusual perspectives. An unprecedented fusion of rationality and dream that recalls the airy and rarefied atmospheres of the great masters of early 20th century Italian metaphysical painting.
Looking from the outside – explains architect Delrosso – “the original project’s structural layout was preserved, with the gabled roof consisting of traditional wooden beams and terracotta roof tiles, as well as the 2 existing patios”. Other important stylistic elements were included thanks to a number of expansions, which closed and adjusted the existing porticoes.
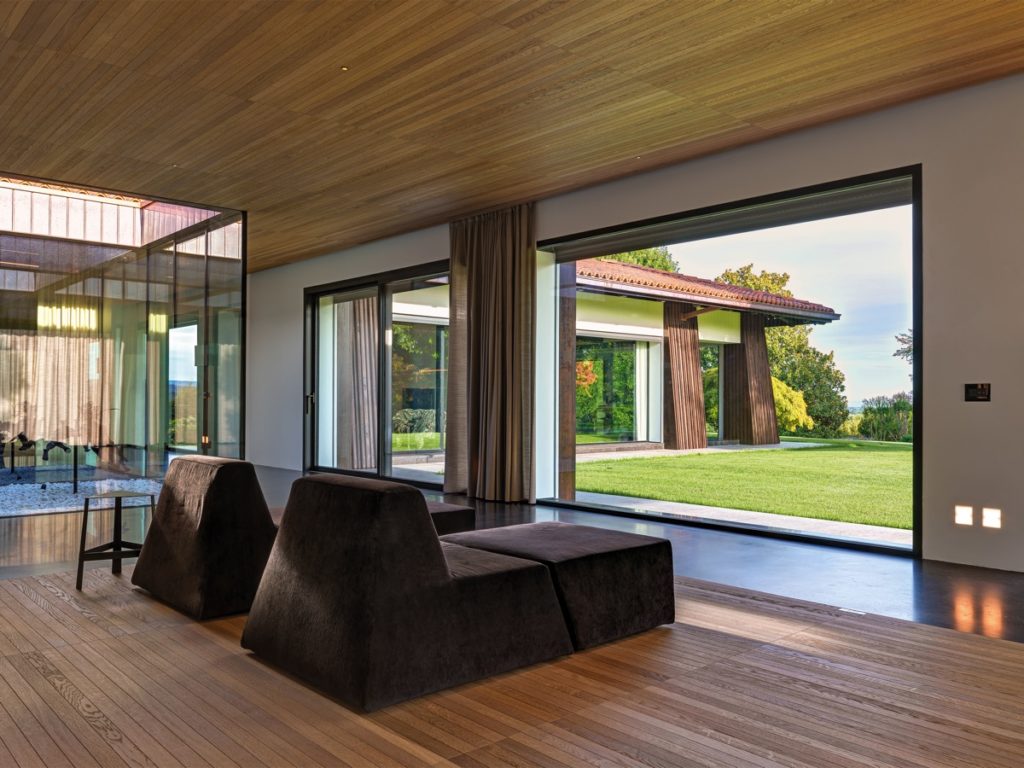
The metal structure that extends the kitchen area towards the outside, illuminated by large glass surfaces overlooking the garden, gives the building a new stereometric shape. Glass has been used to replace entire walls, creating a visual connection between inside and outside and making the boundaries permeable to light and to the views of the garden, while respecting the history of the building and its context.
The distribution of spaces has been completely reorganised around the main patio, with its fully openable glass walls. In this way, the patio becomes an inner courtyard, surrounded by the large corridor. The main body of the villa develops on a single floor above ground, but there is also a small studio loft and a large basement used as a utility area.
READ ALSO – Natural minimalism takes a turn in this Franciacorta dwelling
The loft is connected to the living area by a lean staircase that almost seems to be suspended in mid-air.
His own words explain the deep and authentic feeling that makes him love his job: “In architecture there is a constant connection between yesterday and today which makes everything present and current. Adherence to what is contemporary means continuous connection and intermingling with what surrounds and stimulates us.
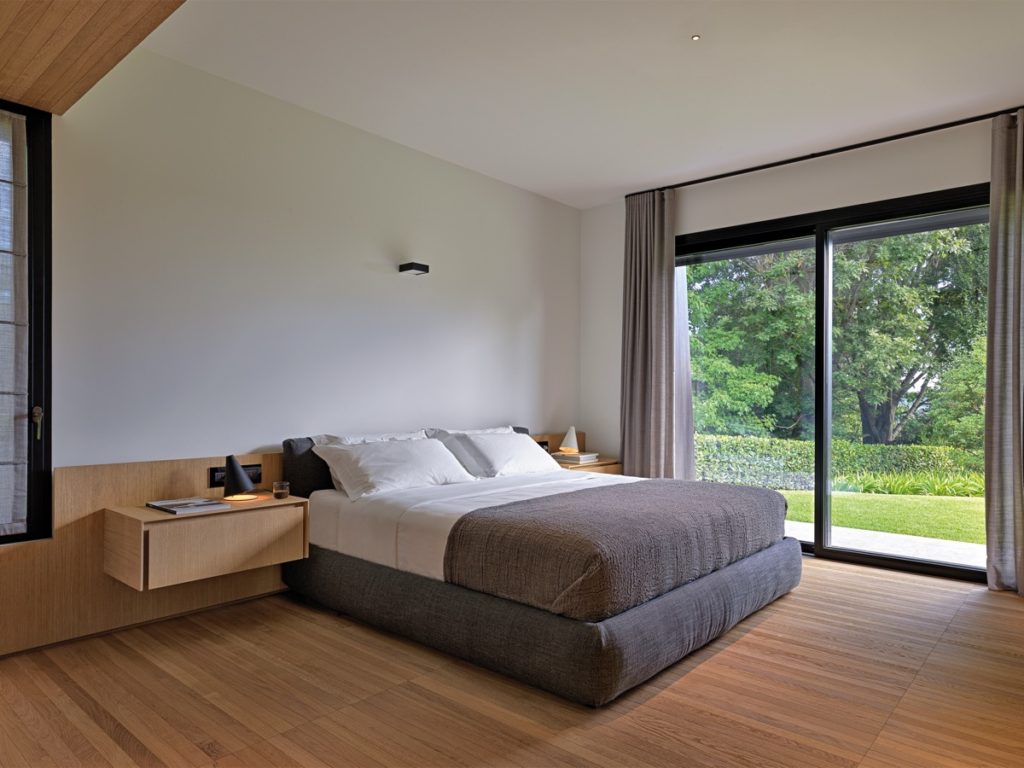
Architecture needs to include reality, the context, whether natural or urban, to preserve the spirit of the places. For this reason, I believe that real architecture cannot stop at external surfaces, but must unfold like a Moebius strip, from the outside to the inside, without interruption. This is also my idea of Naturalistic Architecture, understood not only as a relationship with nature but with human beings as part of it”. A message that we should make our own and use in the next project.
Thanks to Federico Delrosso Architects, Milan
Photo credits: Matteo Piazza
