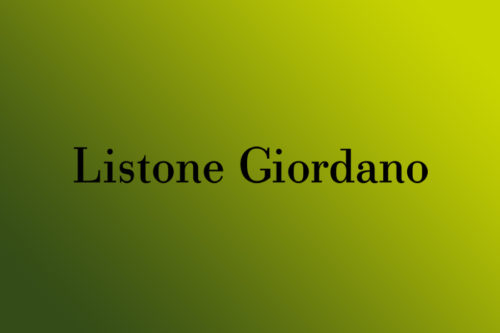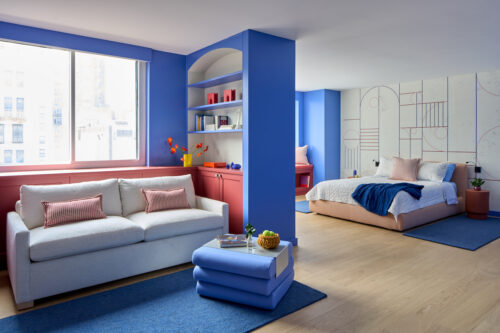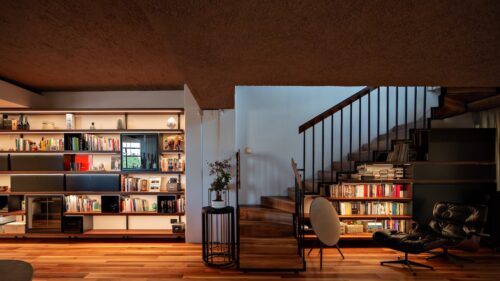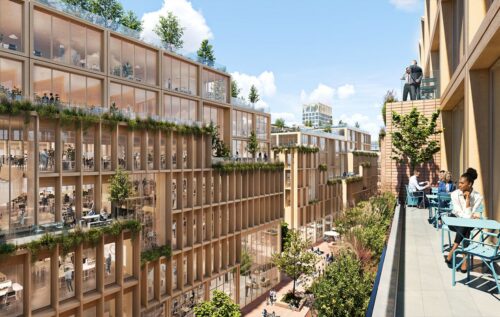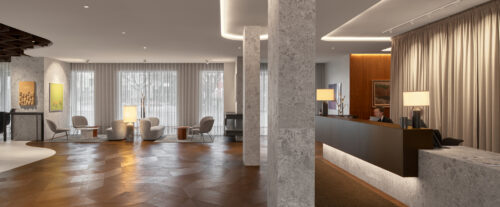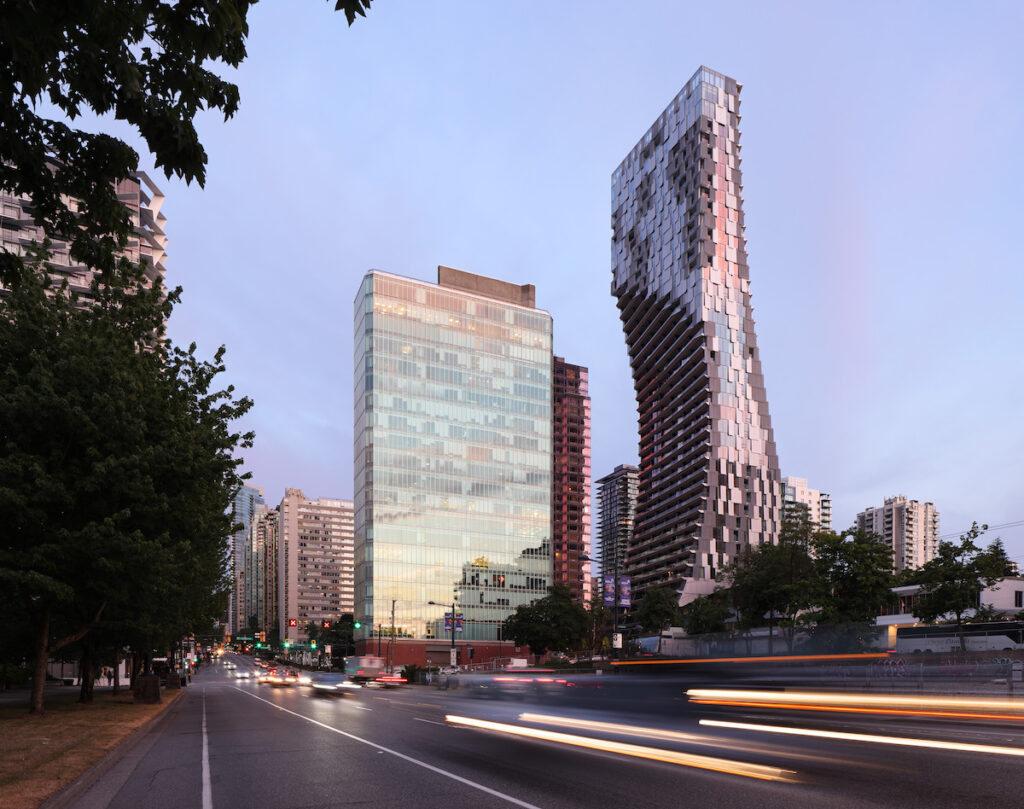
“Westbank and Ian Gillespie have always pushed us to explore adventurous ideas with each new collaboration, and have been supportive in our effort to connect our works to the surrounding environment — natural and urban. We are very proud of our work at Alberni, not only the design but also the execution.
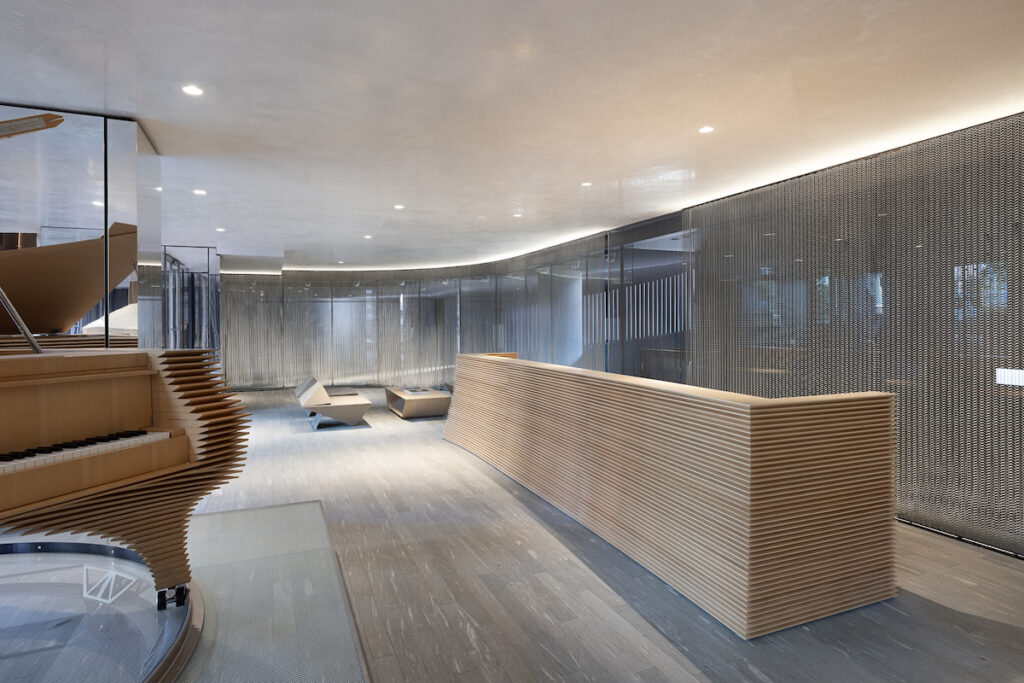
Key design gestures and details are expressed with clarity. This is our ninth project with Westbank already, but our firs t high-rise residential work in Vancouver, as well as in North America, and this sets a high bar for us – as an expression of quality construction, engagement with city fabric, and architectural and living concept” states Kengo Kuma.
Designed by renowned Japanese architect Kengo Kuma & Associates, Westbank’s Alberni project is shaped by its environment. The 43-storey tower is carved by two emphatic scoops that form deep balconies furnished in wood.
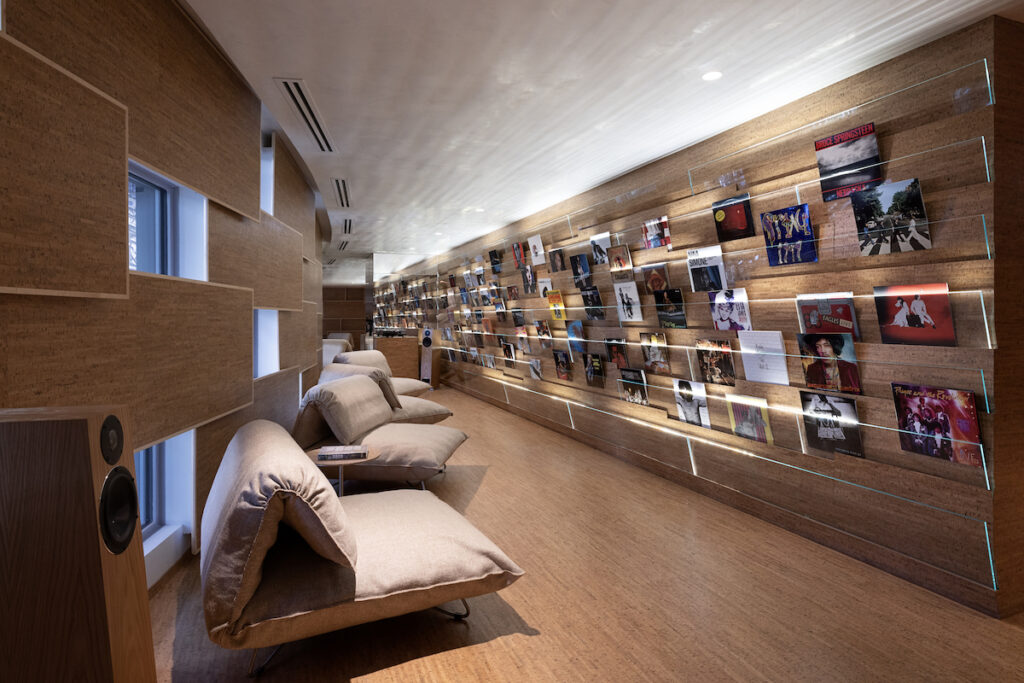
In both instances, the carvings create semi-enclosures that strengthen their relations to the street and to the views, connecting to its urban and geographic context while optimizing neighbouring views past the project. Because of the way the otherwise orthogonal tower is carved, its silhouette constantly changes, creating illusionary profiles of arching cantilevers.
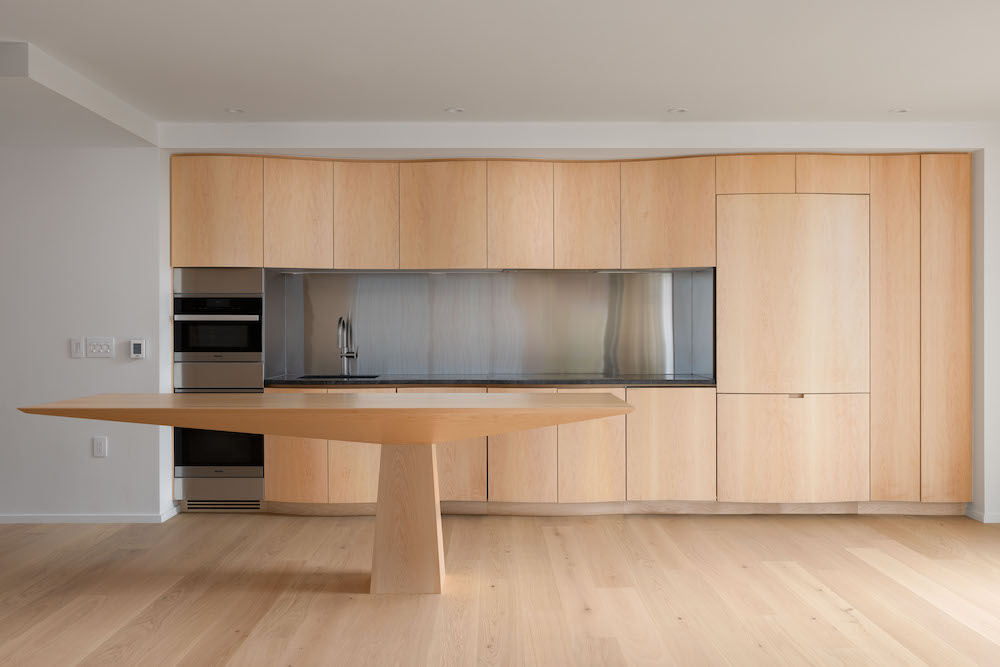
The reality is far more structured as the carved deductions are diagonally symmetrical, the lower portion helping to counterbalance the hanging volume above. The tower meets the ground with two intersecting domes that embrace Alberni and Cardero.
LEGGI ANCHE – Alberni by Kengo Kuma tower is the architectural twist to be soon unveiled in Vancouver
Under the arching structures, an extensive moss garden defines the entrance and flows upwards to the swimming pool above. In keeping with Japanese spatial traditions, the emphasis is on the atmosphere rather than the object: without drawing attention to a particular point laden with meaning, the void elicits a serene visceral experience that can be shared by all. Alberni by Kengo Kuma will include intricate design details in woodwork throughout and within the interior design of the residential tower.
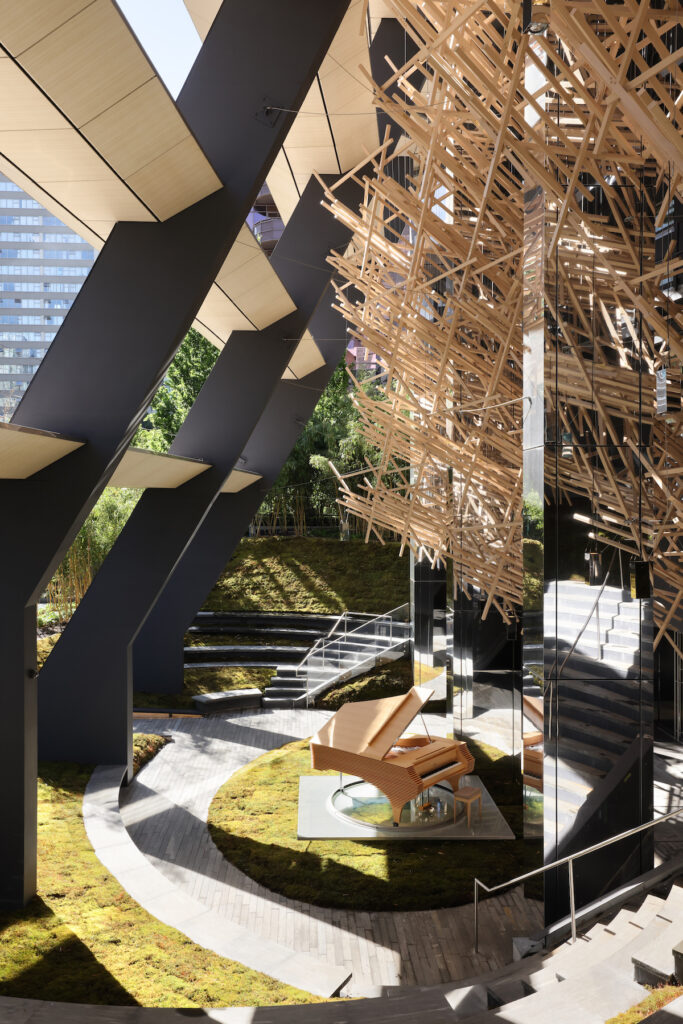
The project’s amenities include a Kengo Kuma-designed Fazioli piano, an expansive moss garden and swimming pool as well as a contemporary Japanese restaurant concept, inspired by the Japanese culinary art form of Kaiseki the project team experienced in Tokyo.
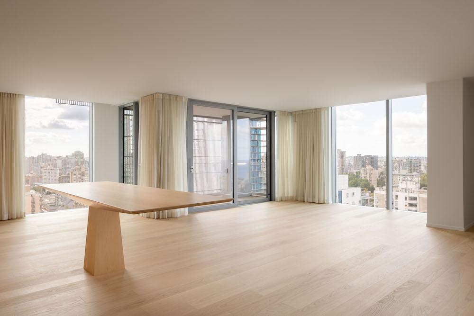
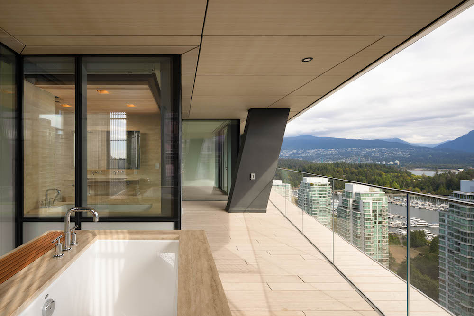
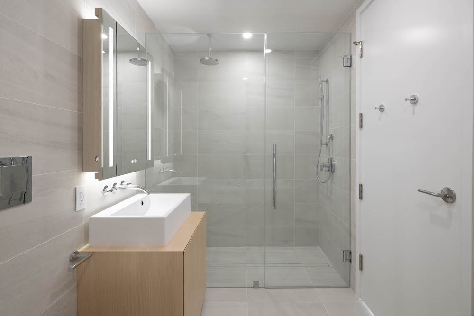
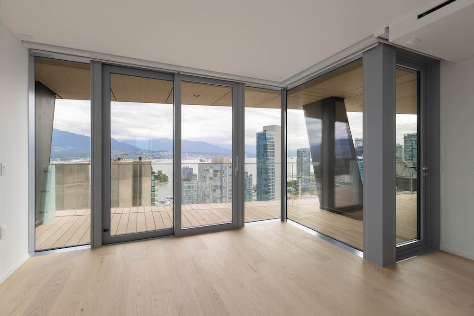
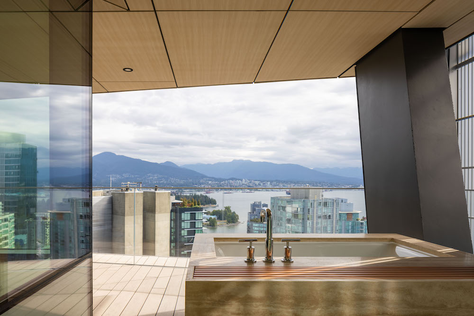
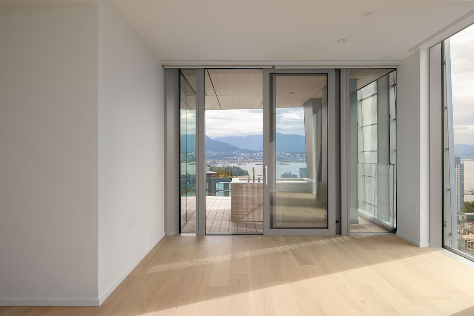
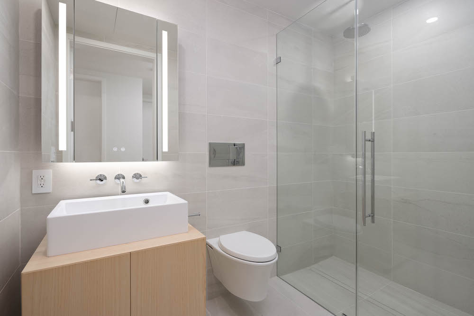
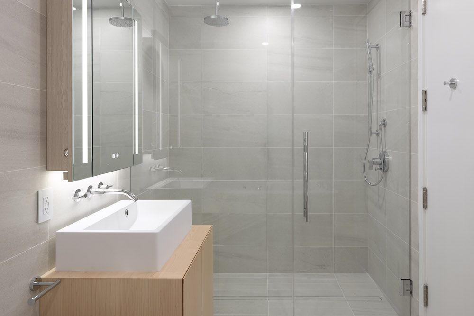
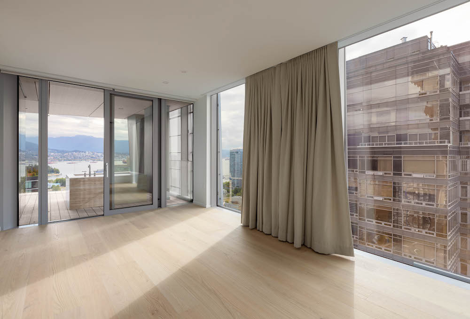
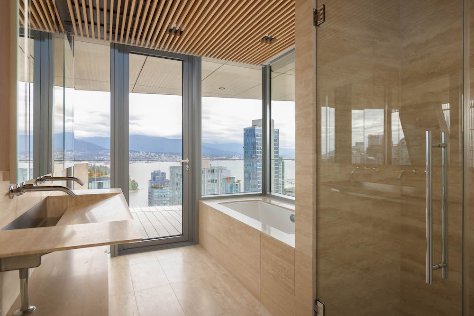
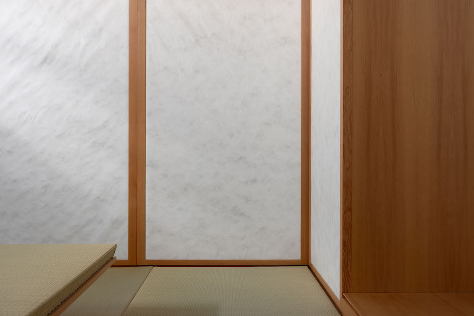
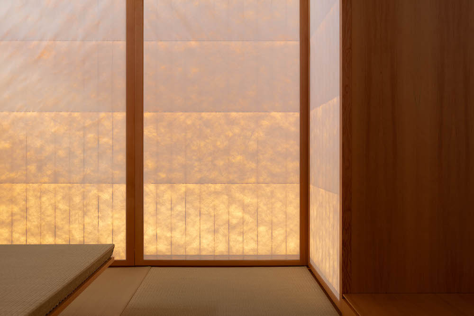
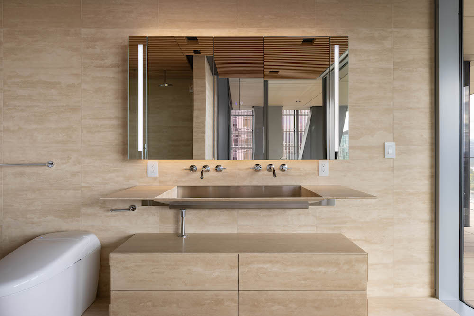
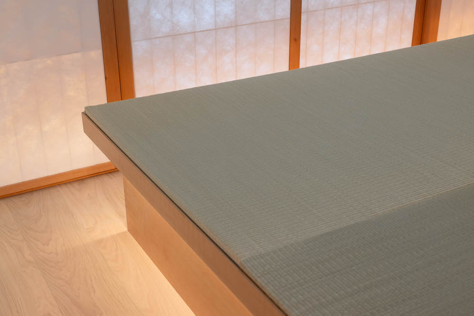
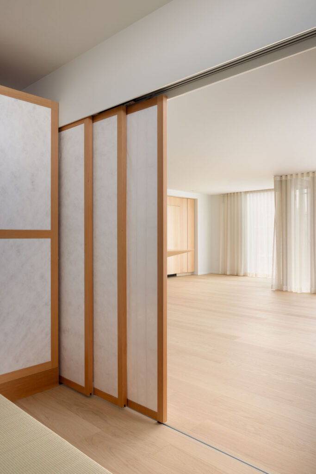
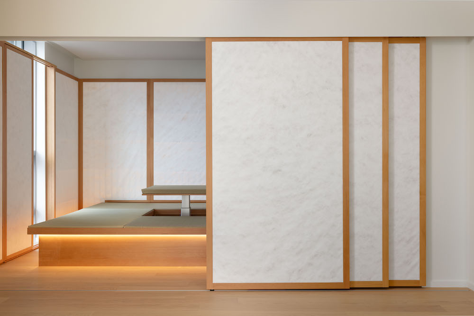
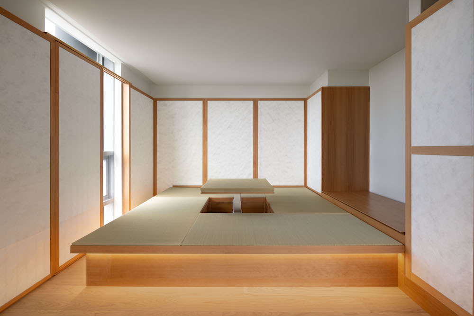
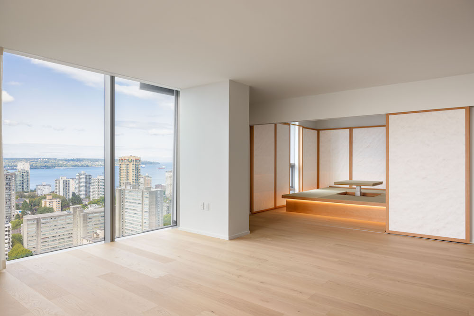
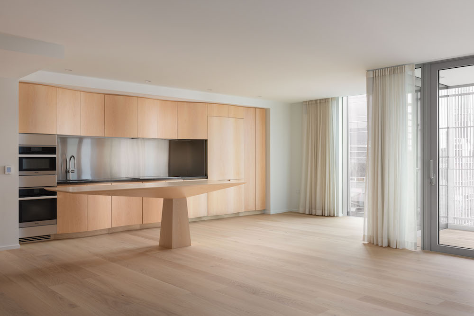
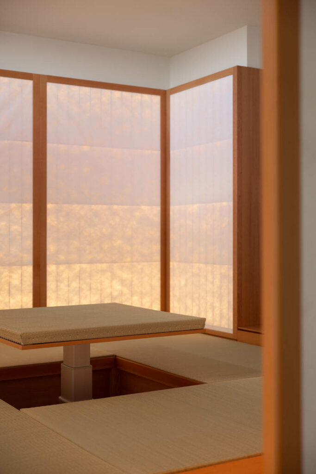
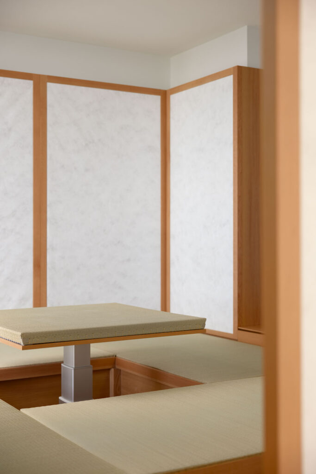
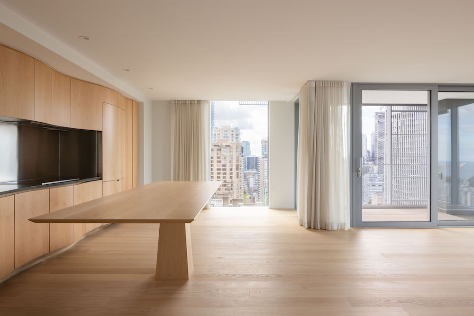
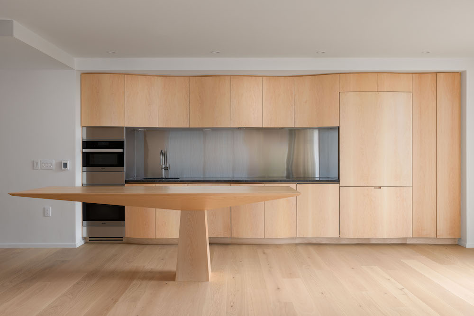
The entrance to Alberni by Kengo Kuma opens onto a landscaped amphitheatre and Japanese moss garden, that will serve as a semi-enclosed outdoor performance space. The moss for the garden is currently being grown in greenhouses on a farm in Langley. When mature, the moss will be installed in the amphitheatre as one of the final elements to complete the project.
Bamboo Forest
A forest of bamboo for Alberni by Kengo Kuma is currently being grown in Oregon. The bamboo forest will be planted later this year at Alberni by Kengo Kuma, to shroud the moss garden and restaurant.
A Rock Divided by Henrik Håkansson
A Rock Divided is a public artwork by Swedish artist Henrik Håkansson, commissioned for Alberni by Kengo Kuma in Vancouver.
A Rock Divided consists of a 6000-pound granite boulder, excavated from a quarry near Squamish British Columbia, and cut into four equal sections that are sandwiched between panes of ¾ inch tempered glass. The intersecting glass creates a plinth, with the boulder suspended at eye level.
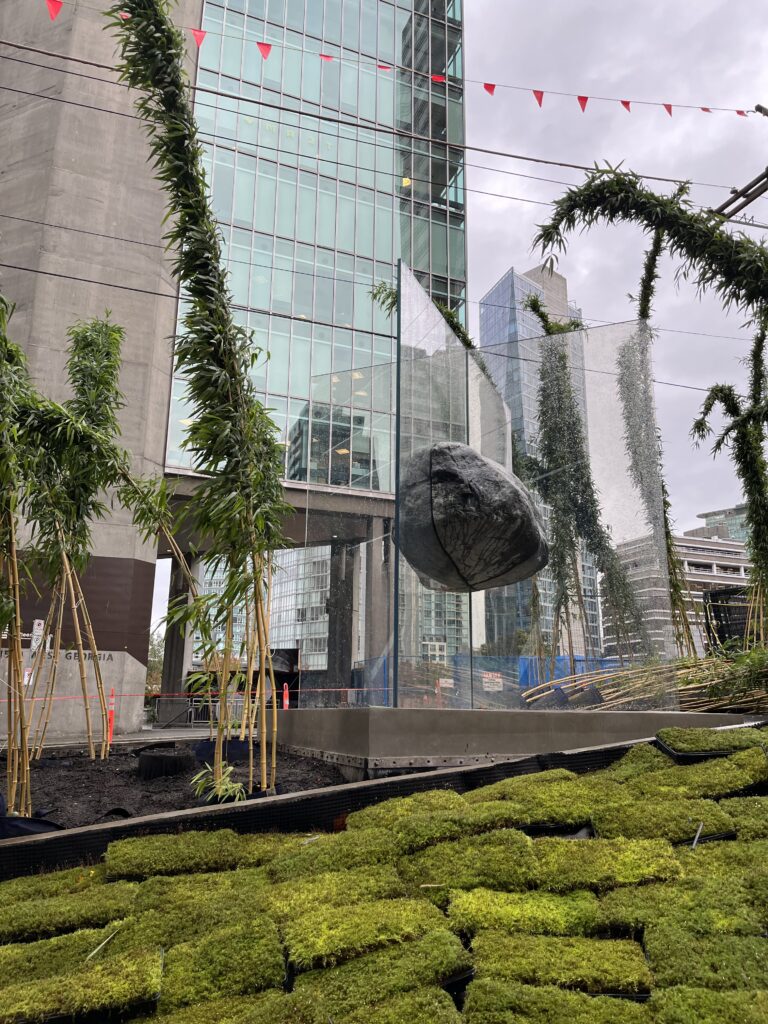
The work seeks to reflect the seemingly static yet ever-changing relationship between the climate and our physical environment. The rock and its reflection floats, as if mirroring the moving planet, an expression of the measure of time, weight and value, contrasting with its surroundings and the sky to create its own unique ecology.
Courtesy Westbank official communication and marketing office.
