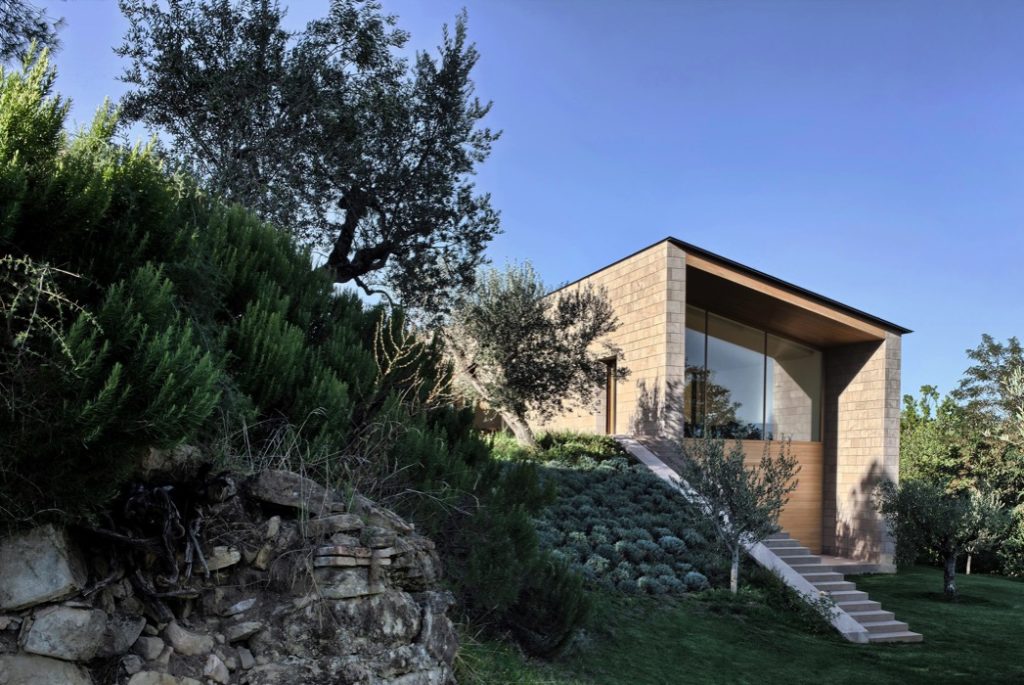We take a look through the Casa K house just outside Perugia designed by Alessandro Bulletti and Giovanna Bignami architects. It has recently been awarded the In/ARCH prize for Listone Giordano thanks to its innovative and stylish use of wood floor and surfaces in this contemporary project.

- The “spirit of place” plays an essential role in this residential project. The Genius loci provided spiritual protection and shelter in Roman mythology; in the contemporary vocabulary “genius loci” is reminiscent of a distinctive atmosphere, the soul of a place. Its translation in modern architecture is yet to be fully investigated, although an important part of the ‘spirit’ of a place are the environmental energies. Thus a more sustainable and sensible approach should enhance the quality of the architecture and our built environment.
In the Umbria countryside Casa K creates a stunning contemporary home by architetto Alessandro Bulletti. From the road leading to the property, it could be mistaken for a one-storey home, but the view from down the hill it’s built on reveals a two-storey structure, with south-facing windows and a large double height loggia, which opens up to a sprawling lawn and the swimming pool.
READ ALSO – A contemporary villa mirroring the spirit of Istanbul
Minimalism was the aesthetic the architect was aiming for — successfully achieved by the sparse yet tasteful furnishings around the home. Natural wooden floors – in a warm, dark honey tone – are paired with plain white walls, giving center stage to the sprawling and idyllic olive tree-dotted lawn and the stunning views of the Middle-Age city through the floor-to-ceiling glass windows.
Designed by young, local architecture studio Alessandro Bulletti, Casa K house is intended to blend into its rural location bringing a touch of modernism to traditional countryside style, so typical of Umbria (the green heart of Italy).
From the access road, the house appears almost hidden amongst olive trees and sheltered from the greenery surrounding it. From the lower level, though, Casa K expands out onto its lower lawn with a double-height area that leads towards an outdoor-swimming pool and views across the hillside.
The modern house is completely covered in local sandstone, with a minimalist wooden and white interior. The key feature of the building is the large window which frames an area of the surrounding valley as well as the view over the swimming pool.
“The house is located on a hillside characterized by the presence of numerous secular olive trees and a magnificent view to the south, in the direction of the city of Perugia. The building is organized on two levels: the upper floor dedicated to daytime activities functions, while the lower floor contains the bedrooms and all the service areas” the architect told us.
READ ALSO – The light of Andalusia breathes new life in a historic apartment in Sevilla
The two floors of the house solve the existing height difference between the private access road and the large lower lawn, the only horizontal area in the property. Uphill, the house looks like a low volume and thus establishes a better relationship with the reduced scale of the place, characterized by the presence of the small existing agricultural building, considered an element of strategic importance also in the new settlement layout.
Downhill, however, the house is manifested by the double height loggia open on the big lawn toward the swimming pool located at the southern end of the property. The entrance to the house takes place through the small loggia, defined by the long pitched copper roof which is lowered in the vicinity of the pedestrian access road being inserted between two existing olive trees, without altering the scale of the place.
The house, completely covered in local sandstone, is mostly closed to the north against the wind and opens to the south with large windows through which you establish relationships with the most significant aspects of the landscape near and far. The large loggia, like a deep frame, selects a precise portion of unique landscape unchanged over time. This image, which shows the profile of the historic city, in a magical balance between built environment and countryside, represents the fixed scene but “always changing of domestic life.”
Source:
*Genius Loci in the Space-Age/ Andreas Vogler, dipl. Arch ETHAlessandro Bulletti architects project description