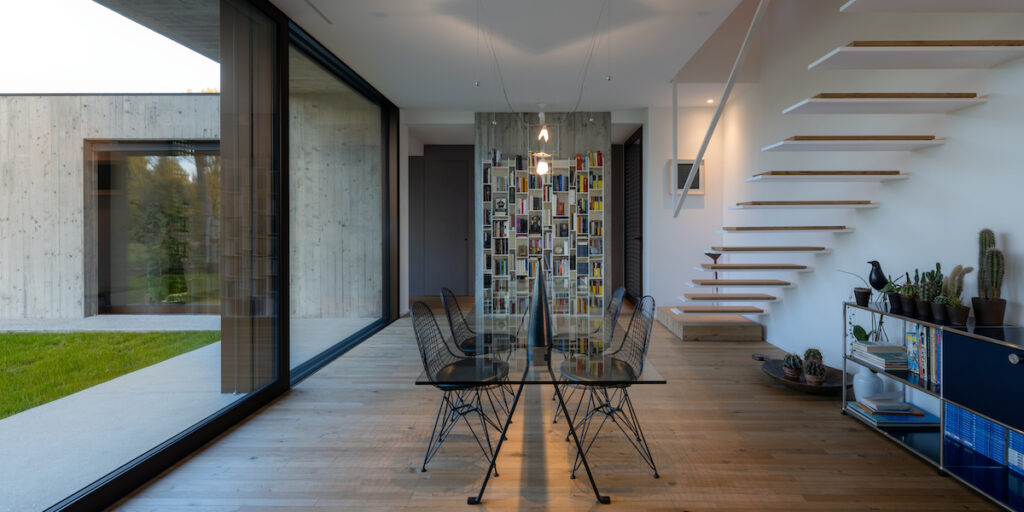
Depaolidefranceschibaldan was founded by Architects De Paoli and De Franceschi, the Practice grew over the years with the joining of new professional energies (Architetc Baldan in 2005 and Engeneer Sartori in 2019).
The team designed a rigorous architecture with clean and essential geometric lines that draw the coordinates of Villa DLM. The triple soul of this building fits harmoniously into a small site in a residential neighbourhood of Venice.
It is a rational and introverted house, whose apparent privacy dissolves in the internal courtyard towards the garden.
Depaolidefranceschibaldan best known for their high-end residential and commercial projects, focus on innovative solutions in the use of materials and building technologies. Their designing approach starts from the site analysis, context and customers necessities, always maintaining a close relationship between all parties, in order to create unique spaces for specific needs.
The project idea is the composition of three simple volumes, which modulates the spaces of domestic life and establishes direct connections between the parts. Two parallelepipeds are arranged perpendicular to each other to form an L open towards the garden, the third stands on top of the previous ones maintaining its formal autonomy.
The rigour in the plan composition also characterizes the facades. The elevation layout reveals precise geometries: glazed cuts and burnished gratings with a square mesh lay on the background of the exposed concrete with a formwork bottom effect.
The public facade appears completely blind, modulated by the shadows of the volumes and by the dialogue between the concrete and the grating bands. On the contrary, the private front towards the garden is dematerialized, establishing different relationships between the living spaces and the natural elements.
The upper concrete body appears suspended on the glass-covered volume. Its overhang protects the living room from glare, generating a covered place between the inside and the outside. On the first floor, the long sequence of adjustable gratings in the terrace further breaks down the front and constitutes a useful solar shading device. The changing effects of light and shadow are projected onto the concrete walls, qualifying the space of the terrace and the facade towards the private garden.
The distribution of the interior spaces develops in a linear and highly functional way. The shifting of the volumes at the hinge between the elements creates the recess of the entrance. Crossing the threshold, one enters a vestibule that leads to the living room, the kitchen and some utility rooms. A free concrete partition separates the living room from the entrance, revealing the imminent expansion of the living space between the gaps. The cantilevered staircase leads to the upper floor, where the bedrooms overlook the garden.
The cantilevered staircase leads to the upper floor, where the bedrooms overlook the garden. This space is an open-air living room, bordered to the north by the partition that screens the garage. At the end of this long exposed concrete wall takes place the large kitchen window, which puts the food preparation areas in direct communication with the garden.
The essential geometric composition makes the texture of the surfaces an ornament, dialoguing with the minimal design of the furnishings and the flourishing vegetation.
Subtle reminiscences and references to rationalist architecture can be traced back to the reduction of form to a pure essentiality to which a certain functionality can correspond to the highest degree, far from classical monumentalism.
The interiors feature objects and furnishings – as well as materials – bear a marked industrial trait in the noble sense of the term. Rationalist inspiration can range from the philosophy of the Bauhaus to the poetic architecture of Le Corbusier – and all the richness of visions in between.
The Désir Civita wooden flooring – in gently heat-treated Oak – laid with aligned joints brings a personal touch of natural elegance, thanks to its geometry and harmonious proportion.
Photo credits Marco Zanta