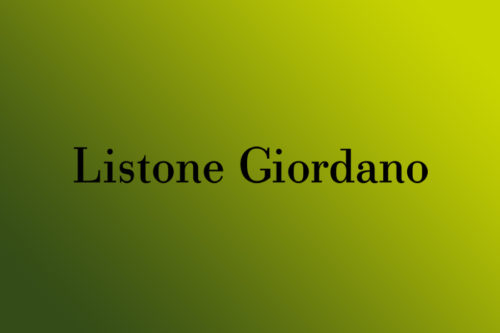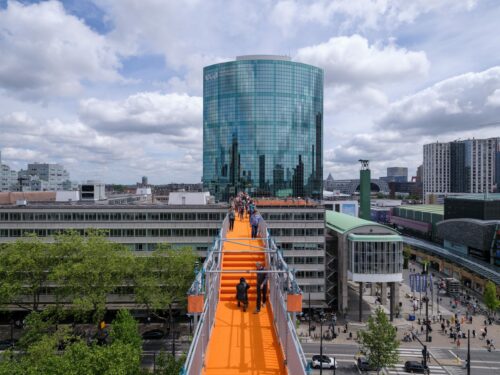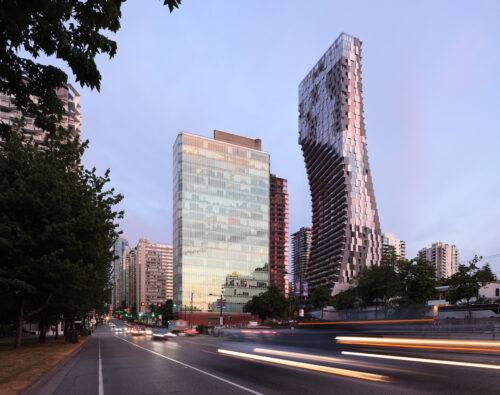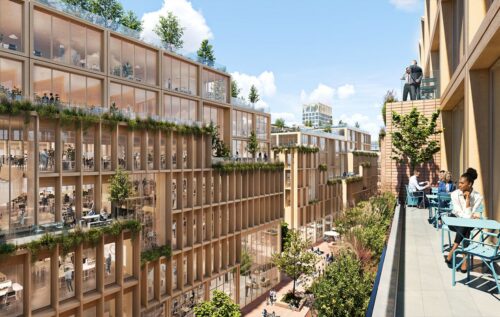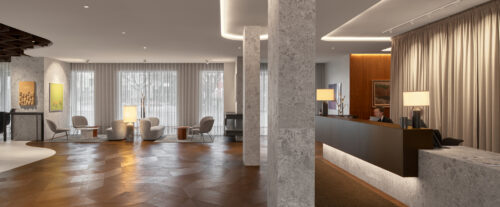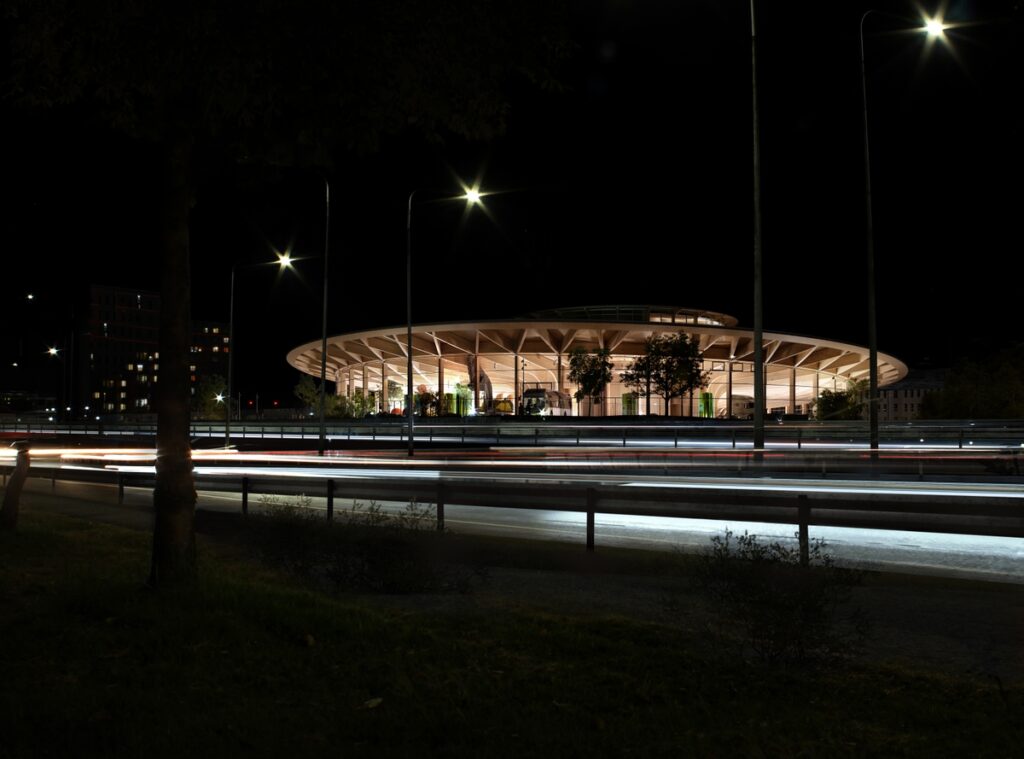

Author Alessandro Marata
Light, the environment, nature. These are the words that come to mind when one thinks of the works of the Danish architect Henning Larsen, who died in 2013, 50 years after founding the firm that bears his name. Henning Larsen Architects is, to this day, an important and prestigious firm that works in the fields of architecture, urbanism, interior design, graphics, lighting and landscaping, around the world. The firm seeks, for every project, the best solution possible in terms of environmental sustainability, of balance between the building and nature, of the relationship between tradition and innovation, of the relationship between creativity and experimentation.
As they say on their website, the project begins with curiosity: “Nothing is more essential in architecture. In landscaping projects we give space to nature and in urbanism we create successful communities by balancing buildings, light and nature”.
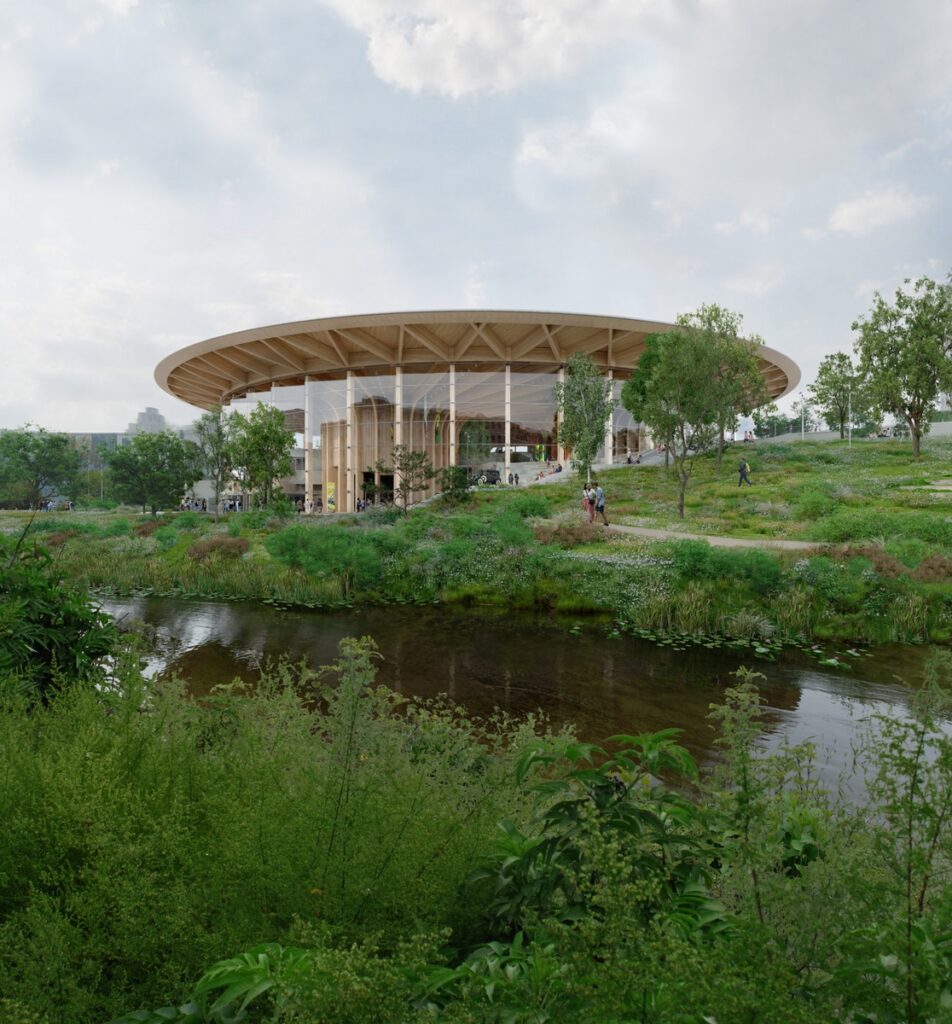
Once the initial concept plan has been drawn up, the firm applies Integrated Energy Design, a rigorous and trustworthy design process that makes it possible to dynamically control, minimising it, the energy consumption of a simple building or that of a complex urban plan.
Sustainability then adds another dimension to the design and makes it possible to mitigate the negative consequences of climate change that is radically changing the way we think when it comes to architecture and urbanism. Another important and particular aspect of the work done by Henning Larsen Architects are the high levels of social responsibility that find expression in a constant focus on human interactions and respect for the communities.
READ ALSO:
The sustainable urban redevelopment of Faelledby in Copenhagen is based on the use of wood. The neighbour- hood explores a living model that is more compatible with nature, creates spaces for over 7,000 residents, incorporating nests for the birds and habitats for animals in the buildings’ facades: “Taking the rural village as an archetype, we are creating a city where biodiversity and active leisure activities are the elements of a sustainable pact between people and nature”.
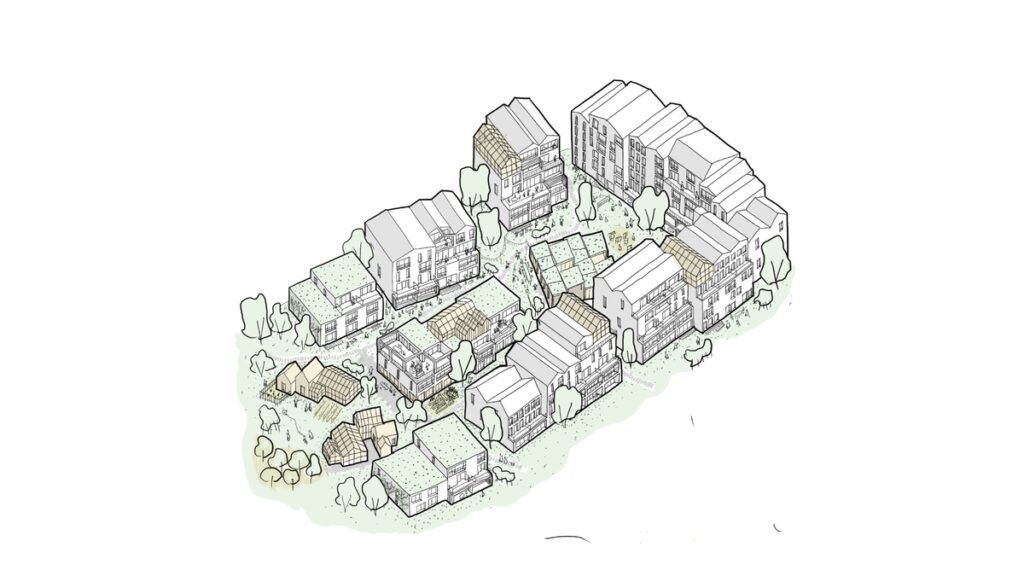
From a typological point view, the design aims to hybridise the rural and urban areas that are typical of Denmark. From a scientific point of view, on the other hand, the architects want to operate in collaboration with biologists and environmental engineers to create ecological corridors that make it possible for the local fauna to move freely within the area, build communal allotments, incorporate houses and nests for songbirds. The predominant use of wood to make the project a reality is consistent with the Unboxing Carbon programme that the firm promotes, also for education and communication purposes.
The design for Downsview in Toronto is another instance in which the resilient vision of Henning Larsen Architects is based on the relationship between the built elements and nature, through a process of engaging the local communities that lasted for a year and which led to a series of guidelines being drawn up and shared, the purpose of which was to guide the future development of the neighbourhood, from both a design and an economic point of view. The Bombardier airbase, as large as downtown Toronto, has been decommissioned and will offer extraordinary opportunities to increase green areas and spaces and create opportunities for future generations.
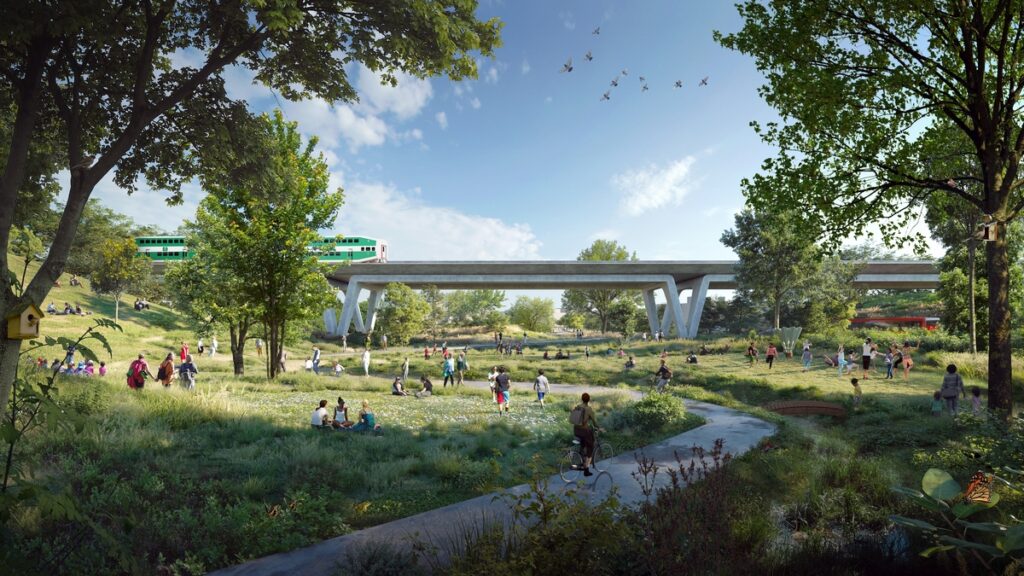
The airport’s decommissioned runway will act as a pedestrian spine linking, inter alia, the wild area that can be found throughout the site. The design is based on the concept of City Nature, an approach to urban planning that draws new interconnected and complementary relationships between the built elements and the natural environment. The rising numbers of the world’s population and the ever-greater concentration in urban areas make City Nature a fundamental and unavoidable concept.
World of Volvo, one of the firm’s most recent and important projects, launched when it was awarded the tender announced in 2018, introduces the concept of the right to roam the land and of Scandinavian traditions. The Experience Center, with a sur- face of 22,000 square metres, is located in the Swedish city of Gothenburg and will bring together the brands of Volvo Group and Volvo Cars in sharing the values and aspirations of the great automotive group.
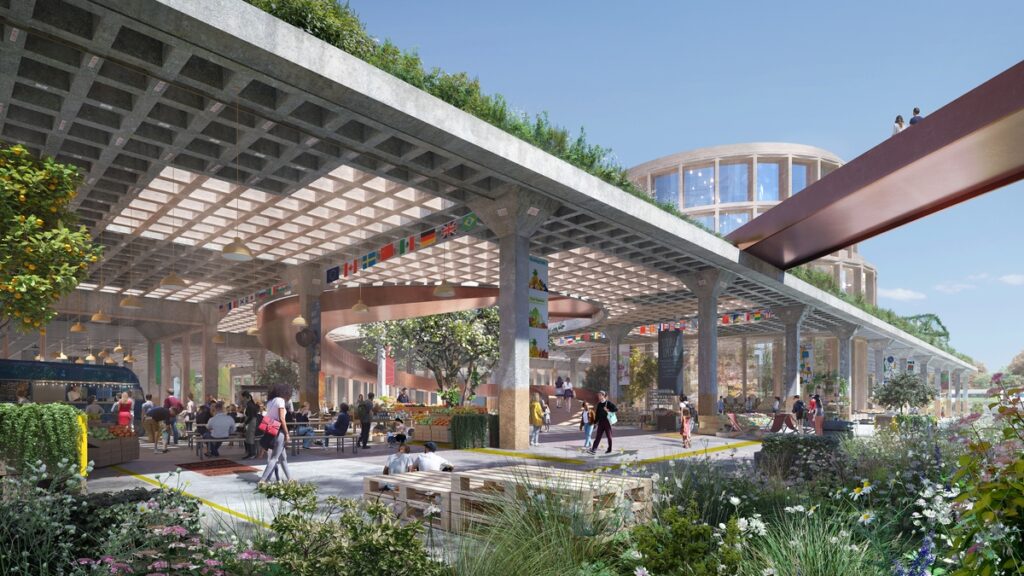
World of Volvo has been designed around the concept of Allemansrätten, which is central to the Swedish ethos and which essentially consists in the right to freely roam all public or private land, with respect for human beings, animals and nature: “Our approach brings a native piece of Swedish nature to the middle of the city of Gothenburg.
The landscape, from the Swedish quarries and the wooden structure, built with the pine trees, moss, and shrubs of the Swedish forest, make up the nature surround- ing World of Volvo”. The three designs are as many inventions. Completely different programmes, different and innovative ways of approaching ostensibly formulaic and banal design themes.
These works are the ideal bridge between a past represented by the Master of Light, Henning Larsen, a present bowing under the weight of climate change and social problems, a future of hope for the generations to come.
Photo Courtesy Henning Larsen Architects
SEED MAGAZINE #02
