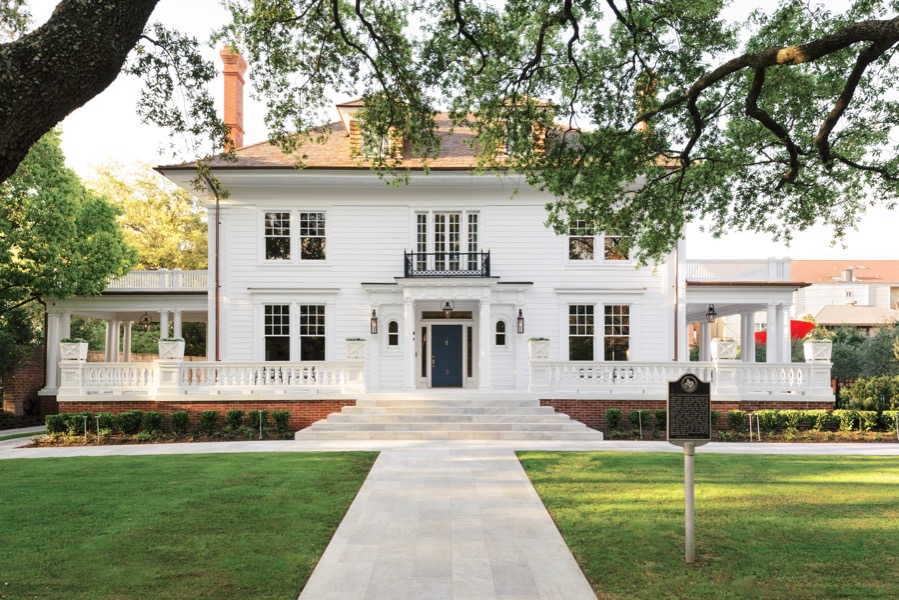A historic dwelling in Texas blending contemporary interior design and early XX century architecture
Project 6 Courtlandt Place, Houston Texas
Architect, Landscape Architect, and Interior Design by Jerry Hooker / Mirador Group
General Contractor: Gabriel Home Builders
Photography: Divya Pande

Built in 1909, #6 Courtlandt Place was the initial home built on Courtland Place– the first elite neighborhood in Houston, TX. In the early 1900s, Courtland Place sat at the end of a trolley line for the businessmen working in and building downtown Houston. Fast forward to today and the historic neighborhood is in the middle of the bustling Montrose area.
Commissioned by banker C.L. Neuhaus, architectural firm Sanguimet and Staats designed the Colonial Revival style home that was described as a “white wedding cake of a house.” The original home was 6,400 square feet with an 800 square foot third floor dedicated to domestic staff; a basement separated into coal, wood and laundry rooms; completed by the carriage house which housed a garage, horse stables, goat house and a chicken coup with quarters and hay loft above.
LISTEN TO THE PODCAST
Jerry Hooker and Jacob Sudhoff purchased the home in late 2016.
Over the years, previous owners had made additions and modifications to the home that were not original and allowed the home to fall into disrepair. When the inspection report mentioned “eminent total failure”, Hooker and Sudhoff did not bat an eye to charge forward with their plans to bring the home back to its original glory. After over two years of restoration and double their original budget, #6 has been painstakingly restored to its original glory whit a brand new interior design.
Modifications include the addition of a master suite above the original kitchen on the rear of the home, as well as enclosing the original breezeway to a reconstructed carriage house; which now serves as a guest house, garage, pool cabana and loggia.
Original architectural plans from 1909 were used to recreate plaster moldings, wood trim and other details such as balustrades, cornice and roof eve details. The interior walls were stripped down to the studs so that the basement could be completely rebuilt, foundations leveled and new supports built to ensure the home would stand for the next century and beyond.
Inside the house, much of the original staircase and fireplace woodwork was preserved along with the original brass door hardware. A repurposed horse stable door is now a barn door for a bedroom in the re-built carriage house.
New wood flooring by Listone Giordano from 180 year old French oak trees were used in the same plank width as the original floors throughout the home.
New doors were built to match the original doors; the original kitchen location was maintained but outfitted for today’s modern lifestyle; the domestic staff third floor was seamlessly incorporated into the levels of the main home and the carriage house was rebuilt complete with Giorgetti Kitchen cabinetry, two bedrooms, living rooms, and plenty of outdoor entertaining spaces.
Jerry and Jacob completed the house in early 2019 and furnished the home with primarily Giorgetti furnishings and Viabizzuno Lighting, all complemented by their art collection which they have acquired during their travels together over the last decade.
Detail:
The Home of Jerry Hooker, the co-owner of Mirador Group, an architecture, interior design, and landscape architecture firm in Houston, owner of Casa-Houston which is a 10,000 square foot multi brand store with dedicated mono-brand shops for Giorgetti, Poltrona Frau, Rimadesio, Listone Giordano, and Viabizzuno – and Jacob Sudhoff owner and CEO of Sudhoff Companies: a real estate sales, marketing, investing, and co-development firm. Jerry and Jacob also first conceived and developed the plans and design behind Giorgetti Houston; a first of its kind branded condominium building with 32 private residences.
The project was featured in Architectural Digest Italy 2019