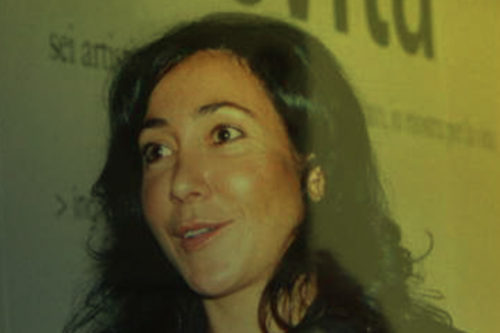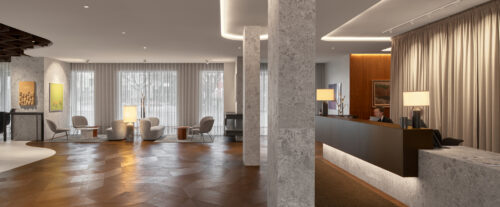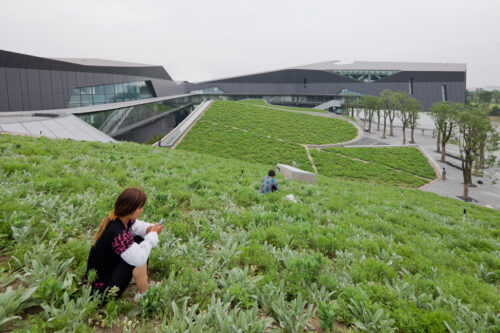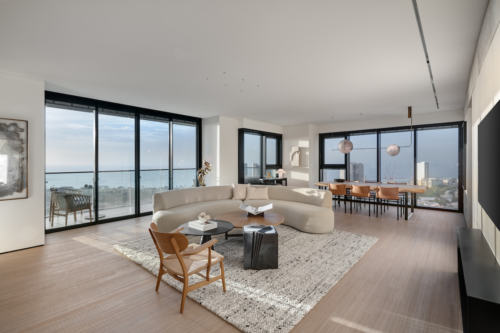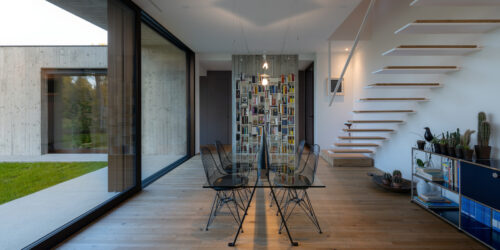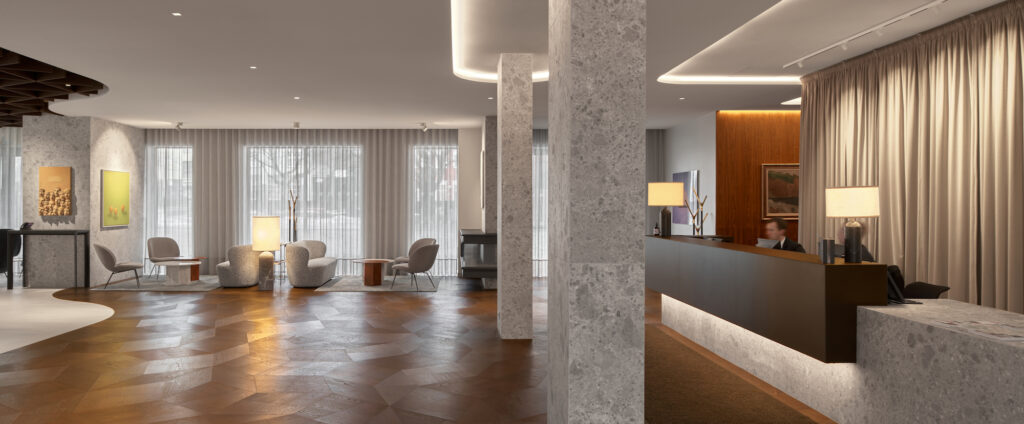
It is a must-visit destination for exploring the capital of the land of fire. It is located in a complex of no less than seven buildings, both renovated and new, right next to the Icelandic parliament – Alþingi – in the heart of Reykjavík. One of the flagships of the Curio Collection by Hilton.
The integral project, encompassing the new structure as well as the careful critical conservation restoration of the existing parts, has made it possible to return the important heritage of this complex to the city. The most demanding restoration involved the former Landsímahúsið – Iceland Telecom Headquarters – which reflects the classical and elegant architectural style of the local Austurvöllur square. In perfect harmony with the local culture, the hotel is open to the public with the Telebar and the Hjá Jóni restaurant, which welcome guests and locals to enjoy the view of the capital in what was once the headquarters of Iceland Telecom.
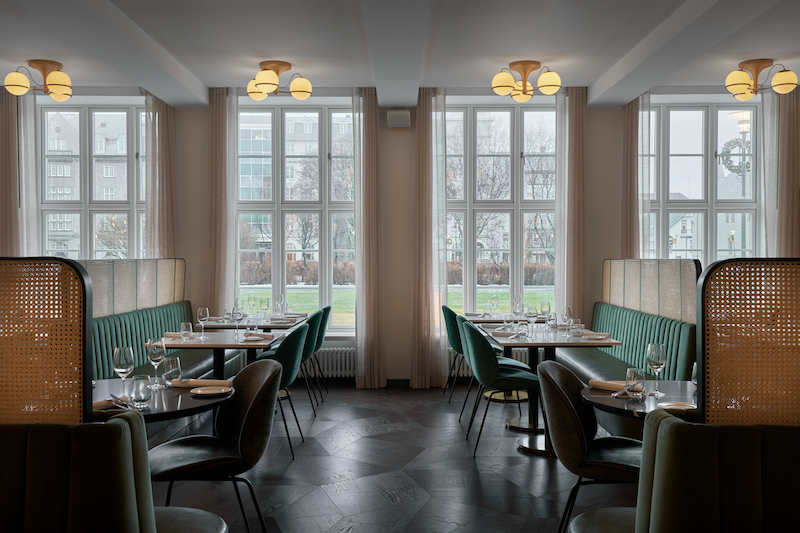
Surrounded by three squares and only a few steps away from Reykjavik Cathedral, the Harpa Concert Hall, City Hall and the trendiest harbour area, the 163-room hotel is conveniently located in the city’s most prestigious area. In addition, the proximity to Reykjavik’s Old Port offers spectacular views of the Northern Lights in winter and the Midnight Sun during summer.
For meetings and events the hotel has several rooms, as well as an exclusive SPA and common areas, such as the charming lobby and the lounge on the fifth floor (here we have Slide by Listone giordano on the floor and walls). The recently renovated Independence Hall can accommodate up to 200 people, suitable for the most important occasions. Other event spaces include the Ladies’ School, the perfect venue for formal and informal events, with a maximum capacity of 100 guests.
The wood surfaces, both wall and floor, are characterised by design and elegance made in Italy. Foxtrot from the Natural Genius Listone Giordano collection plays a starring role in the interior design project by architect Paolo Gianfrancesco and colleagues from the Icelandic studio THG Arkitektar (It is essential to mention the studio in its entirety as various of their professionals were involved).
The wood surfaces, both wall and floor, are characterised by design and elegance made in Italy. The aperiodic geometry of Slide from the Natural Genius Listone Giordano collection plays a starring role in the interior design of the scenic lobby designed by Italian architect Paolo Gianfrancesco for THG Arkitektar (while the rational elegance of Foxtrot enriches the interiors of the suites).
We interviewed architect Gianfrancesco, who helped us retrace its genesis and provided some technical insights:
The THG Arkitektar associated offices took care of the urban planning phase (begun in 2015) with the related adaptations to the executive plans (2 adaptation phases), in compliance with the directives imposed by the Cultural Heritage Agency (Superintendency of Cultural Heritage), which led to a site inspection phase (2016) involving a portion of the new buildings with the subsequent investigation, survey and asseveration of the medieval findings of a cemetery site, consisting of several historical levels of accumulation and stratification. These remains were documented by the Cultural Heritage Agency and partially moved to a suitable location.
The actual work with the relative demolition, earthworks and initial site phases began in 2018, after 2 years of spatial and structural planning and design.
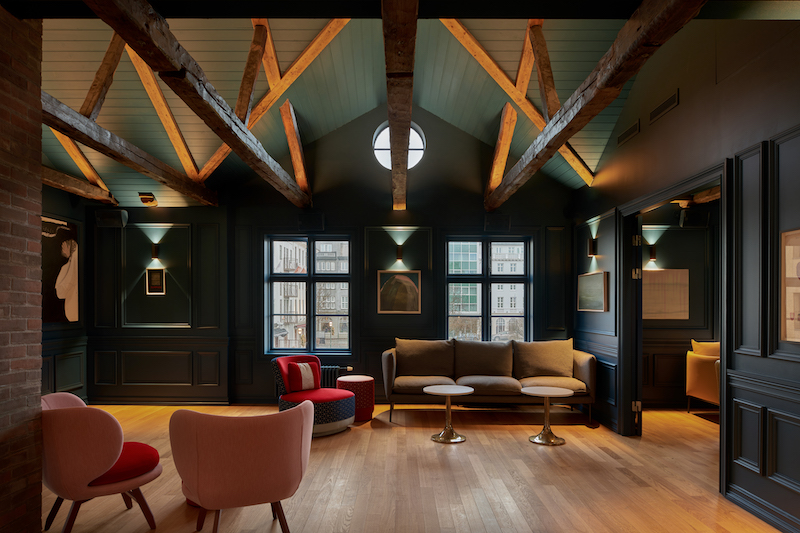
THG Arkitektar co-ordinated and managed all phases of the design, from the identification of the investment group’s objectives (Berjaya Iceland Hotels), identification of the parameters of quality and architectural style with Hilton, planning and distribution of the spaces, adaptation and implementation of the necessary structural and plant engineering.
One of the fundamental aspects in the planning and design of a Curio Hotel is the identification of a story to tell, to the visitor and guest. Storytelling is the primary objective to be achieved and translated into design and stylistic choices. A common thread is laid to hold together the narrative of the entire guest experience, combining comfort and sophistication, curiosity and a sense of belonging, sophistication and uniqueness.
The studio followed the entire process of realisation – from the very beginning – of two Curio Hotels by Hilton, a rarity on the European scene. While the Reykjavik Konsulat Hotels – the first to be realised – presents itself as a boutique hotel in the heart of the capital with an enveloping narrative, the Iceland Parliament Hotel on the other hand is a complex and multifaceted project, capable of holding together the narrative on several fronts, both historical and conceptual.
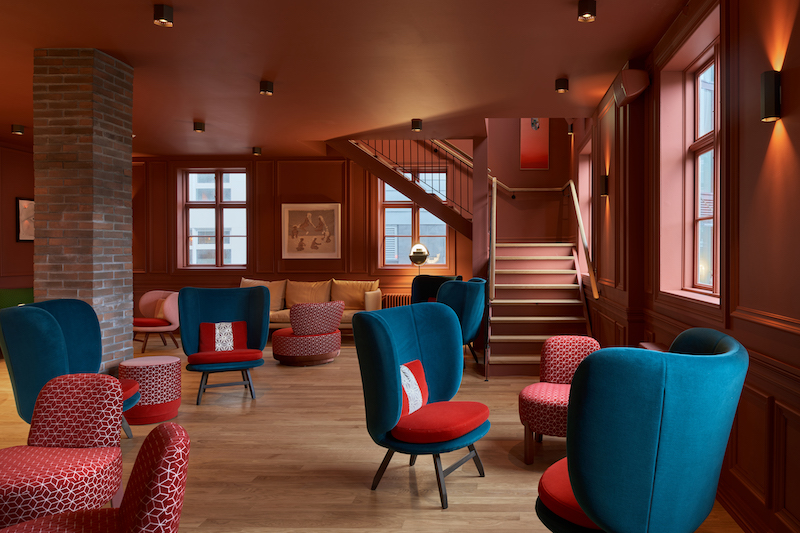
The concept of the entire architectural layout was a complex challenge tackled with determination from the early stages. For such hotel solutions as Curio, the Hilton brand demands a narrative approach that offers the guest an exclusive and inclusive experience with a piece of local history. The firm also took care of the narration of the various existing buildings, which involved painstaking research and ‘stitching together’ parts of history that occurred in different periods in an area important to Icelandic culture, the square adjacent to the Parliament. The story brings together several buildings.
The Iceland Telecom Headquarters – Landsímahúsið – housed the offices of the telecommunications agency for decades and jealously preserves important historical episodes relating to this Atlantic island. One of them was its temporary use by the British army – during the Second World War – motivated by the existence of communications antennas.
The Ladies’ School – Gamli Kvennaskólinn – a wooden building that housed Iceland’s first girls’ secondary school for several decades.
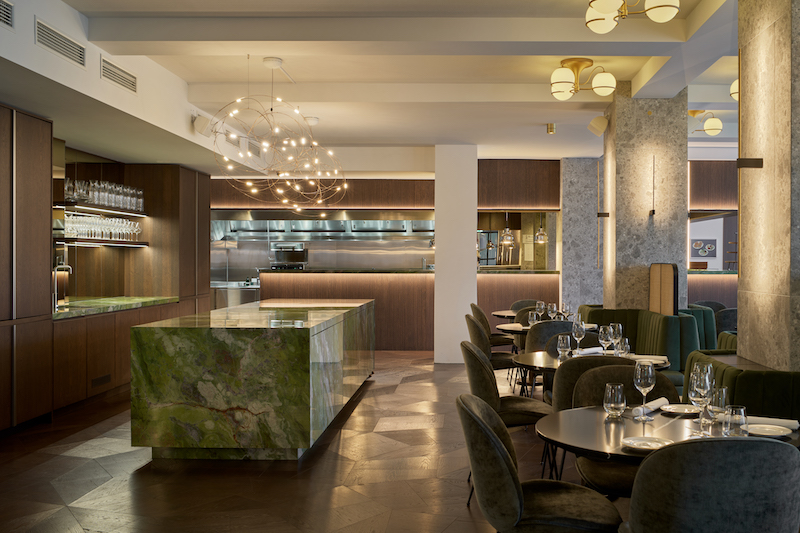
The Independence Hall – Sjálfstæðishúsið – of great cultural value to the Nordic capital has hosted political events and, in recent decades, has become one of the leading venues for the local avant-garde music scene.
The designers’ choice focused on uniting these previously partially unconnected buildings through the addition of eclectic volumes to form a single body for the user, while remaining distinct for those who admire it from outside. There was a need to split the form of the project in order to respect the rhythm of the surrounding buildings and the proximity to the Parliament building. The reference to inclinations, openings and materials was the key to the success of the intervention as a whole.
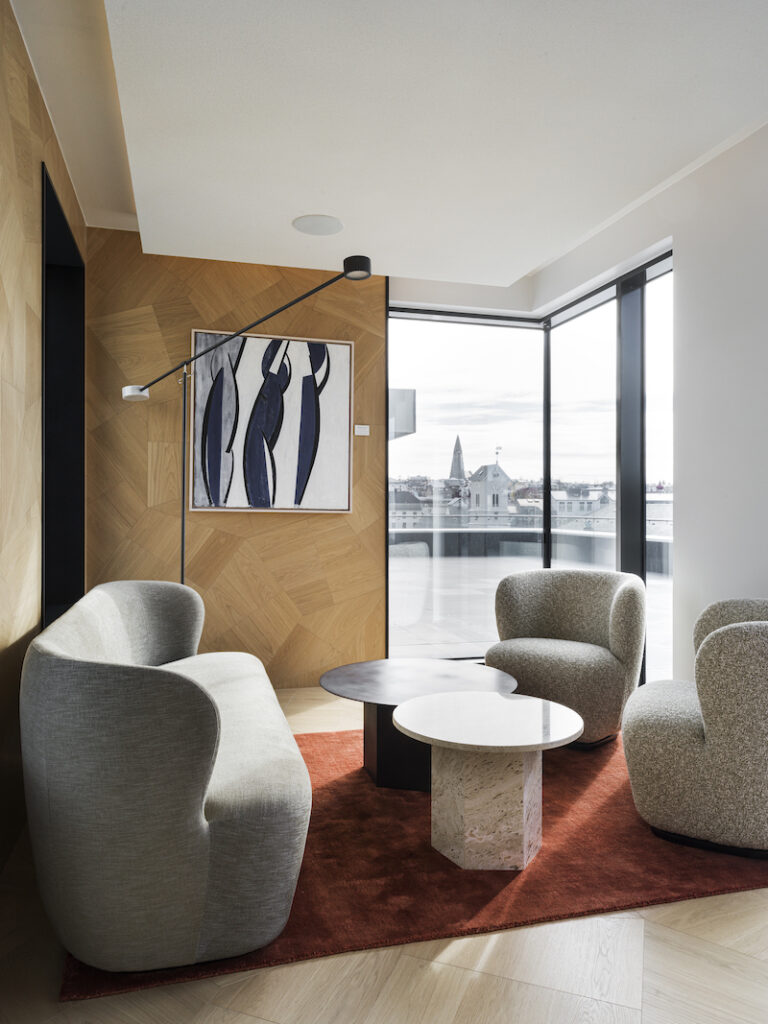
The existing buildings have become the container of the narrative and the new ones the binder, allowing them to crossover, and reach the surfaces required for the investor. In its final layout, the hotel comprises no fewer than 168 rooms, including a large suite with a terrace and a flat suite occupying the entire seventh floor with a breathtaking view of the mountains and the ocean lapping against the city centre.
Complementing the complex structure is an exclusive restaurant on the ground floor of the Communications Building, which amplifies its historical rigour, a generous relaxation and spa area of over 400 square metres, where guests can enjoy the power of geothermal energy of which the island is so proud, two private floors with a strong character where events can be held in the old Ladies’ School and a renovated concert hall. A lounge on the fifth floor offers an exclusive space and an unparalleled view of the city lake and the surrounding public buildings, a bar on the ground floor and a series of pop-up bars scattered throughout the complex complete the offer.
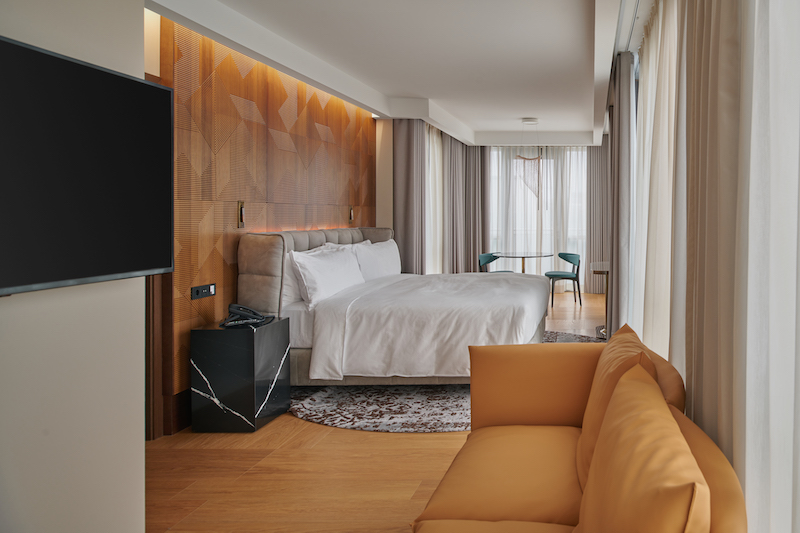
The selected materials and surfaces are of great visual impact: from ceramic to parquet flooring, all complemented by exclusive furnishings and enriched by a large number of custom-made furnishings specifically designed by the firm for the occasion.
The designers were faced with surprising and unique challenges. These include raising the Ladies’ School – Gamli Kvennaskólinn (1878) – and the consequent rethinking of the interior and technological solutions, the reconstruction and relocation of the Independence Hall – Sjálfstæðishúsið – to a lower floor than where it was previously located.
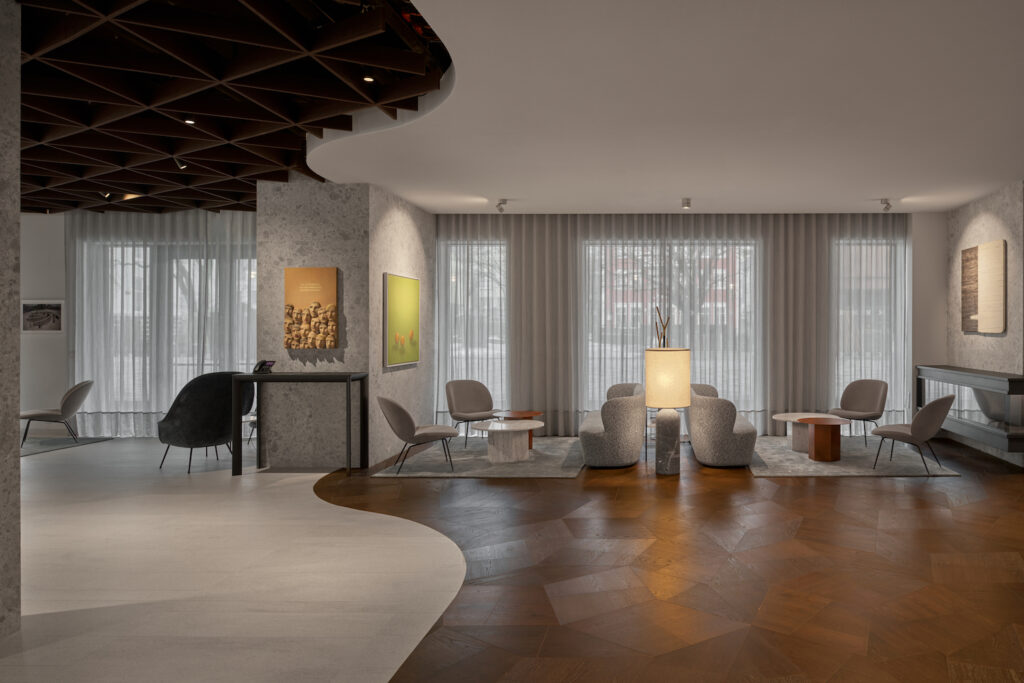
The architectural layout involved no less than 3 existing buildings of different periods, with the addition of several new bodies to remodel the final shape of the project.
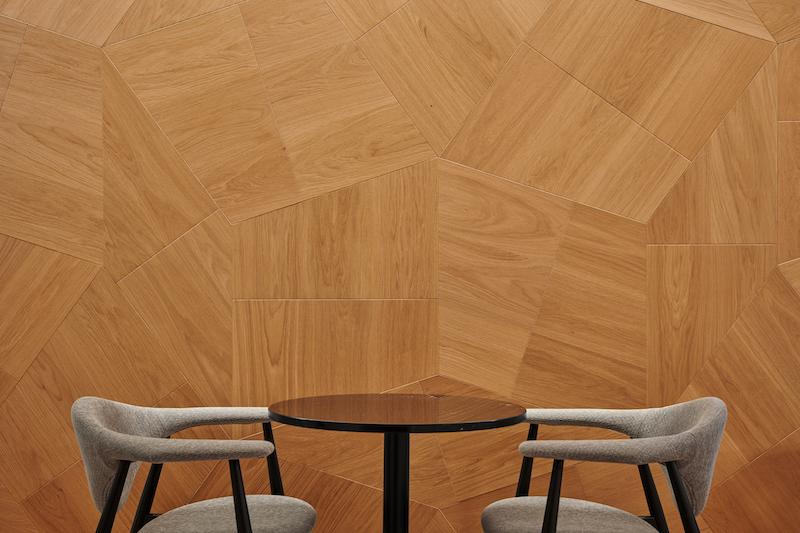
The Gamli Kvennaskólinn ladies’ school (1878) was established in the pre-existing building dating back to 1835, and later became office and meeting space. The two-storey wooden building stands on a base of lava stone and was probably built with Swedish wooden material, while the lime was obtained from the nearby Esja mountain. The construction of a girls’ school was a consequence of the ban on secondary education for women that existed at the time. The building is protected by national laws on heritage preservation, and in order to adapt it to a contemporary use that would preserve its value, it was decided to include a reinforced concrete basement that required the temporary relocation of the building.
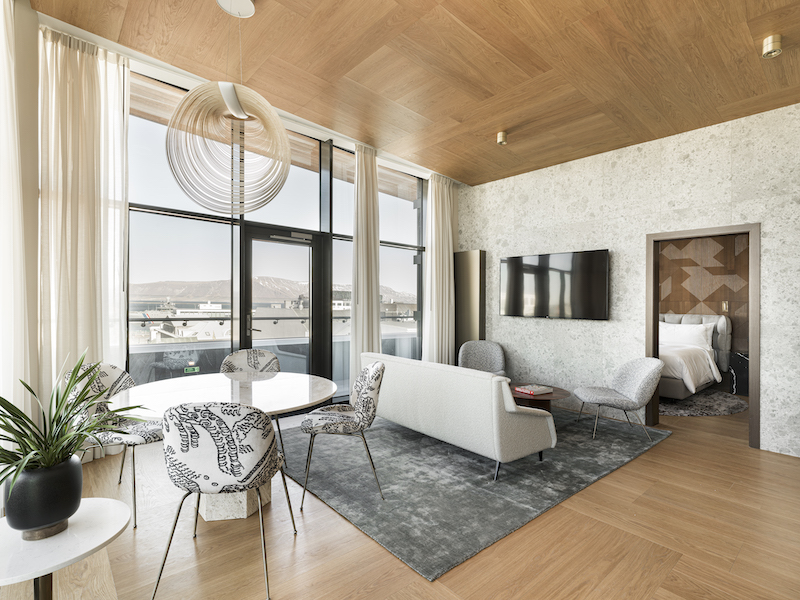
“This practice is moderately common with Scandinavian wooden buildings,” Gianfrancesco tells us, “depending on the construction methods and value of the materials used. Together with the engineers, the firm co-ordinated the lifting and relocation to an adjacent site to allow the installation of the new reinforced concrete basement and related systems. Moving the building obviously attractednational interest, both because of its size and the symbolic and historical value, and was therefore covered by thenational television station. There was no shortage of difficulties at this stage, the self-propelled crane suffered from overloading in the initial phase and the balancing load had to be increased in order to complete the move. After the construction of the basement was completed, thebuilding was relocated on site using the same technology”.
A different matter concerned the old building that housed the NASA ballroom and reception hall, also originally known as Sjálfstæðishúsið.
This building embodies an iconic historical value for the Icelandic people having not only hosted events related to the Icelandic Independence Party, but also, in recent years, for hosting well-known artists from the Icelandic cultural scene. This portion of the project involved a complete demolition, after careful three-dimensional mapping, surveying of decorations and architectural styles. The new construction, with contemporary and technologically valuable parameters, has preserved the stylistic value, while achieving complete acoustic insulation in relation to the architectural context, as in the hotel above. The building itself has been built as a double box, insulated from the foundations by a ‘pad’ that absorbs part of the horizontal movements, while the rest of the walls and ceilings are disconnected from the building enveloping them by a layer of rock wool insulation, which is useful for achieving the acoustic parameters. The room thus reveals the splendour of yesteryear with all the advantages of more advanced materials and respectful, innovative design. The eclectic language used is the result of a natural and philological choice consistent with the historical periods of the buildings involved. Architectures that needed a binding agent that would not alter their proportions and personality.
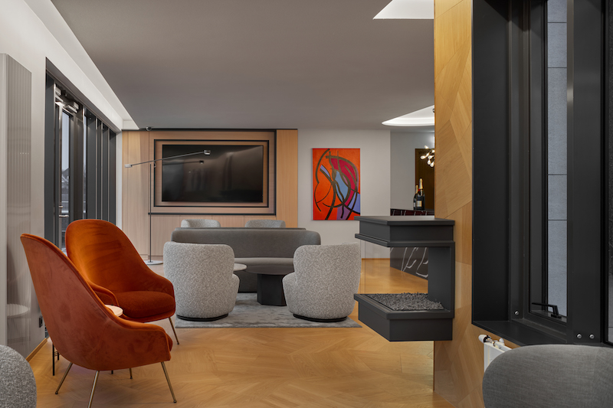
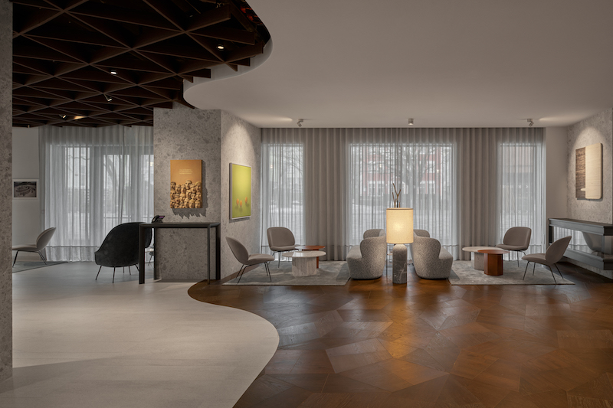
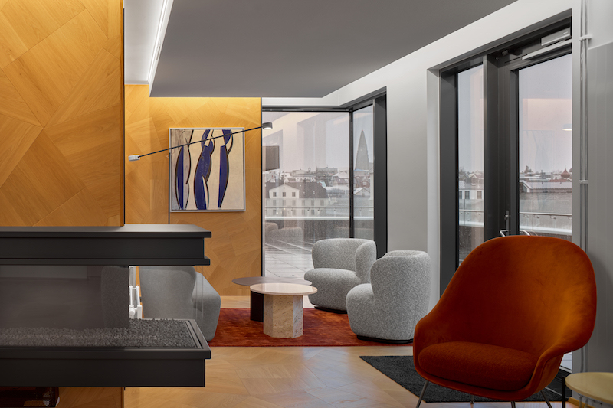
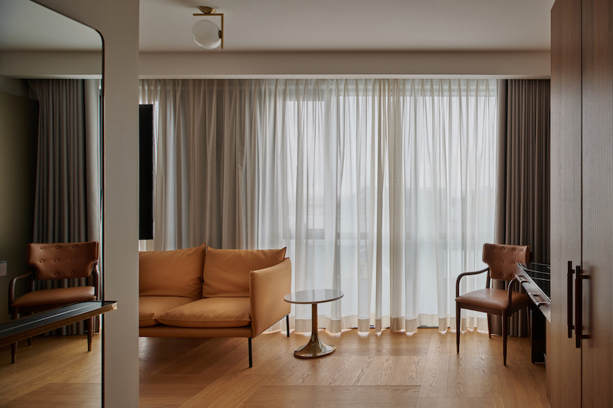
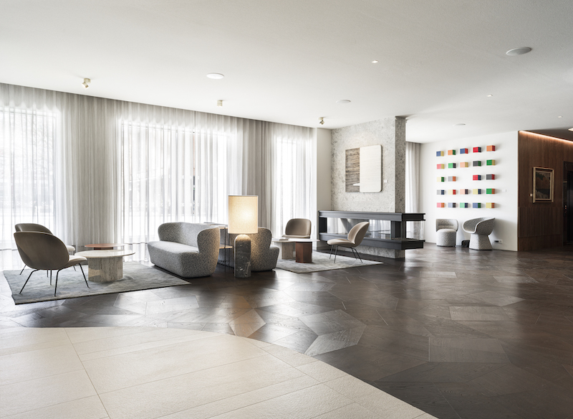
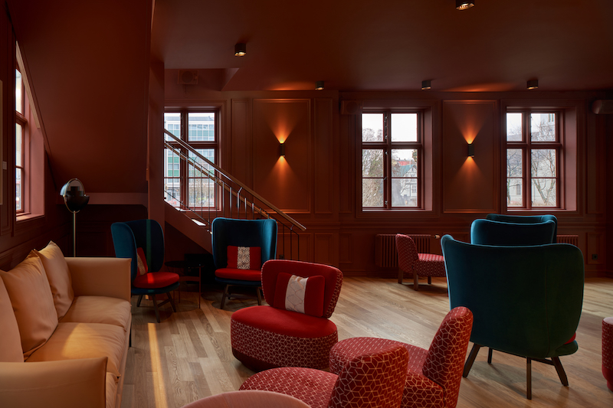
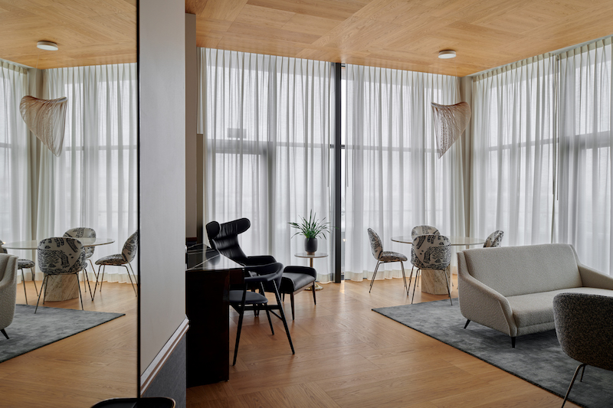

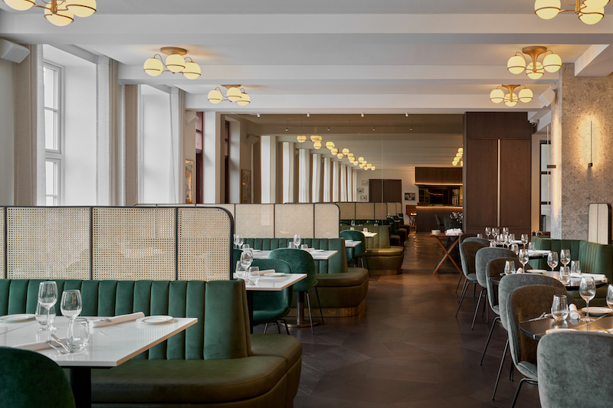
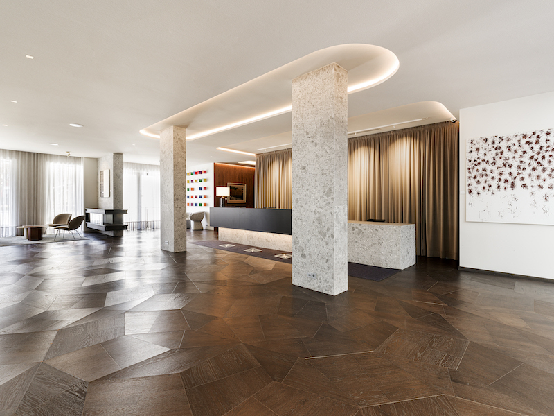

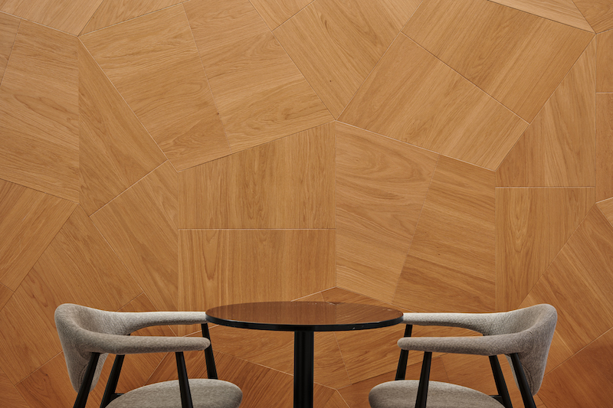



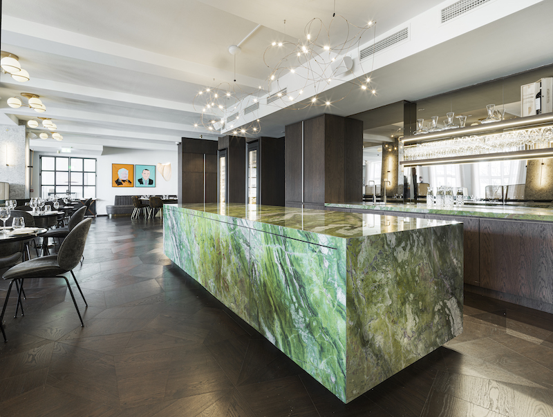
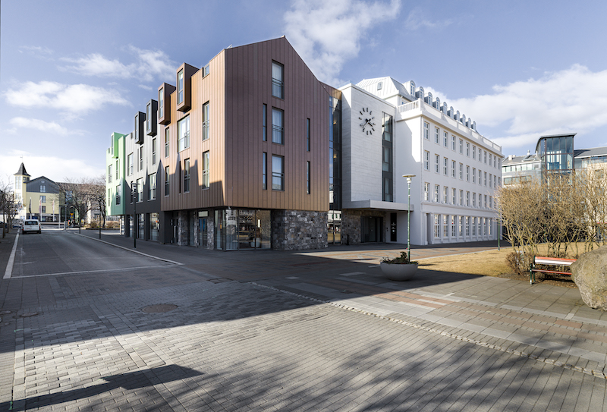
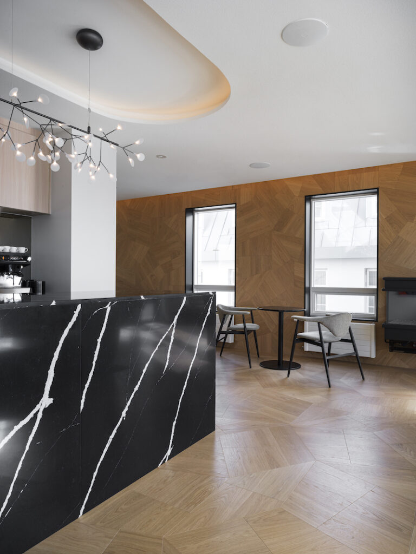
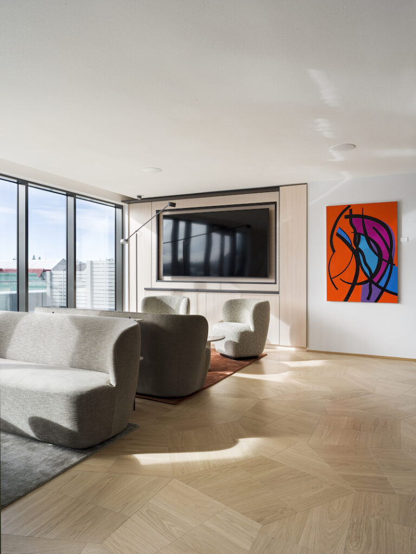

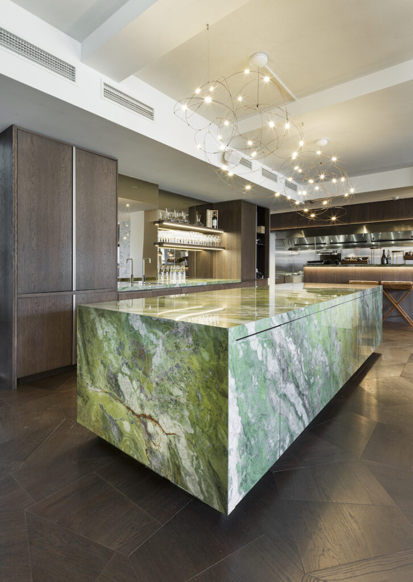

The art collection housed at the moment includes about 200 classical and contemporary works by Icelandic artists, and is the largest private collection in Iceland. The collector wanted to make the collection accessible, and in agreement with the hotel owner, he made himself available for the loan and exhibition of the works. There are guided tours organised by the collector himself for special events.
To understand the scope of the site:
Total hotel surface area: 14,500 m2
Duration of the work:
2015 (Urban planning)
2016 (Archaeological inspection)
2018 (Design)
2022 (Inauguration)
Number of skilled workers or teams involved:
ÞG (Main construction company)
60-70 companies in total
50-150 people involved daily
Approximate investment: about 85-90 million Euro
Design study and project management:
THG Arkitektar – Firm of around 35 design and project management professionals
Project architect – Freyr Frostason
Leading architect & Interior designer – Paolo Gianfrancesco
Construction designer – María Gómez De S. Alises
Architect – Heiðar Samúelsson
Architect – Grímur Víkingur Magnússon
Project Manager – Samúel Guðmundsson
Nomenclature to be used (Icelandic – Italian – English)
Gamli Kvennaskólinn – The Ladies’ School
Sjálfstæðishúsið – Independence Hall
Landsímahúsið – Iceland Telecom Headquarters
