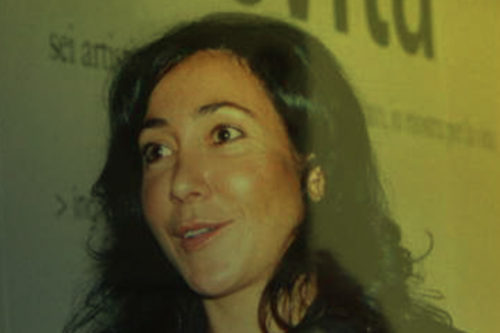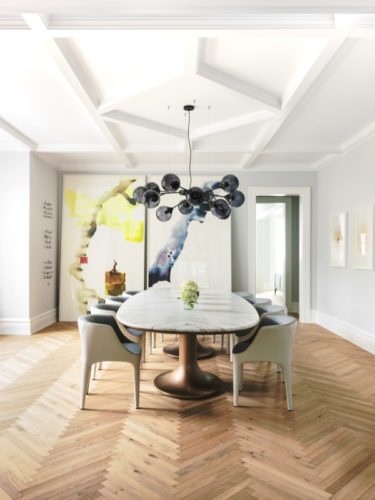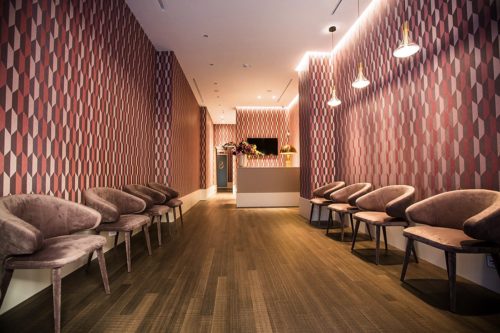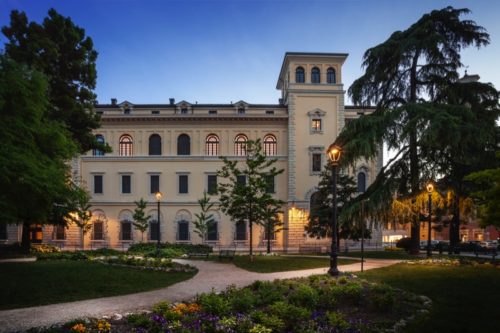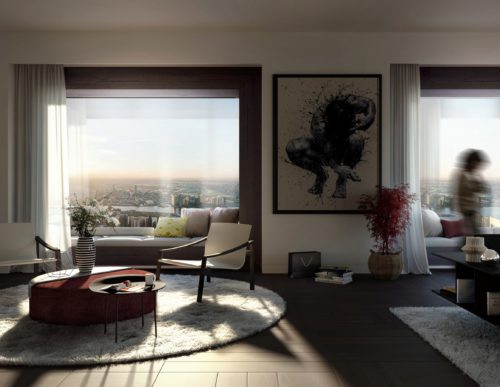
Situated in the historic village of Posieux, near Friburg in Switzerland, this ‘private villa” built in the 1990’s benefits from magnificent views of the regional historic landscape.

The architectural intervention was followed by the reconfiguration of the space in order to create autonomous apartments. In the different level apartment, including the mezzanine floor was enhanced to create a more generous living areas, and a sizeable kitchen, with better light conditions.

Therefore, spaces are defined by playing with varying levels. Moreover, this 2-room apartment prompts from access to the large garden. Before the transformation, an unusual layout of the rooms was resulting in a lot of unused and impractical spaces.

Moving doors and opening the kitchen to the living room introduced the typology of shared accommodation featuring as well a spectacular staircase and fireplace area.

The owners decided, beside the refurbishment of all spaces, some key interventions on structural elements such as floor, ceiling doors and windows, carefully customized and proposed by the architect.

Generous master bedroom and bathroom were characterized by floor coverings and furnishings designed and tailor made by Juliette de Charrière and local artisans .

The woodfloor Medoc was designed by Michele De Lucchi references the synthesis of concepts that are not always easily reconciled: Aesthetics and Ethics, external Beauty and Substance, Appearance and Essence, Surface and Pulp.
DISCOVER THE MEDOC’S WOOD FLOORING
The distinctive feature of Medoc is the original trapezoidal shape that recalls the tapered shape of a tree trunk “like that of the old planks when the boards were not squared so as not to waste wood needlessly.”

The unique treatment with the traditional sawn surface creates a fascinating play of light and natural sensations.

At the entrance, the kitchen, the unique coat closet room, and diverse storage spaces has been designed allowing to rethink the entry sequence. The addition of a vestibule clarifies the whole floor plan and the relationship maintained by the kitchen and the dining room with the outside.
Photo credits: Emilie Excoffier
Special thanks to Juliette de Charrièr
Margaritelli Fontaines
