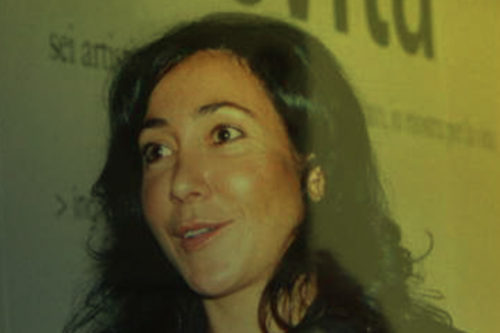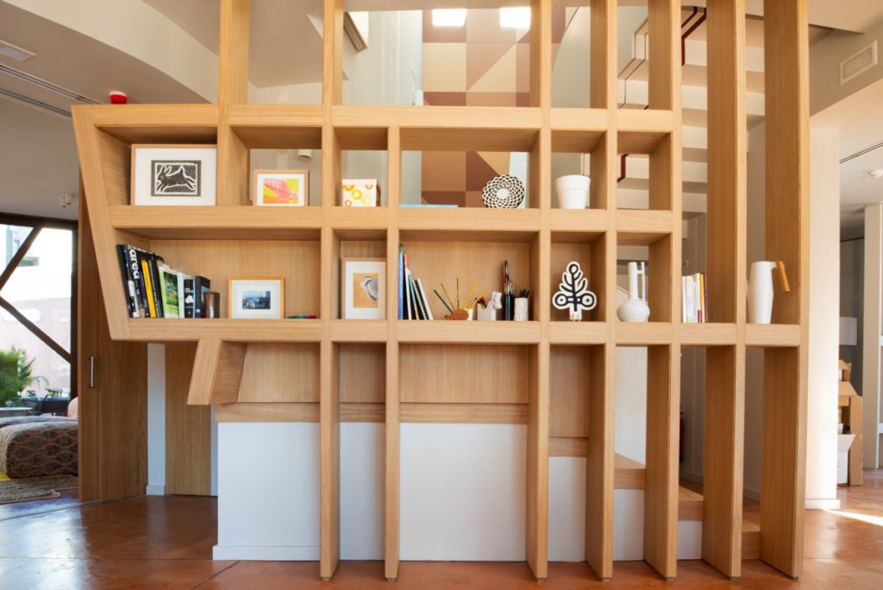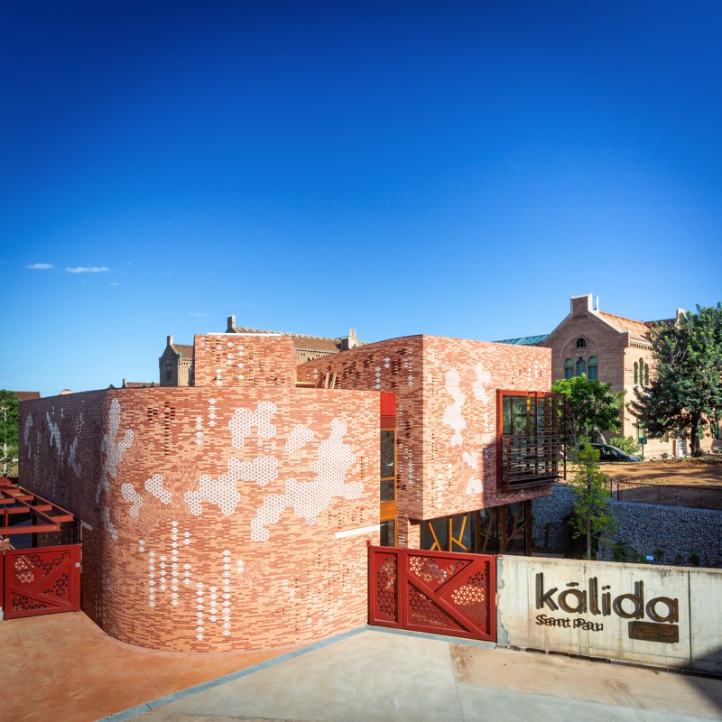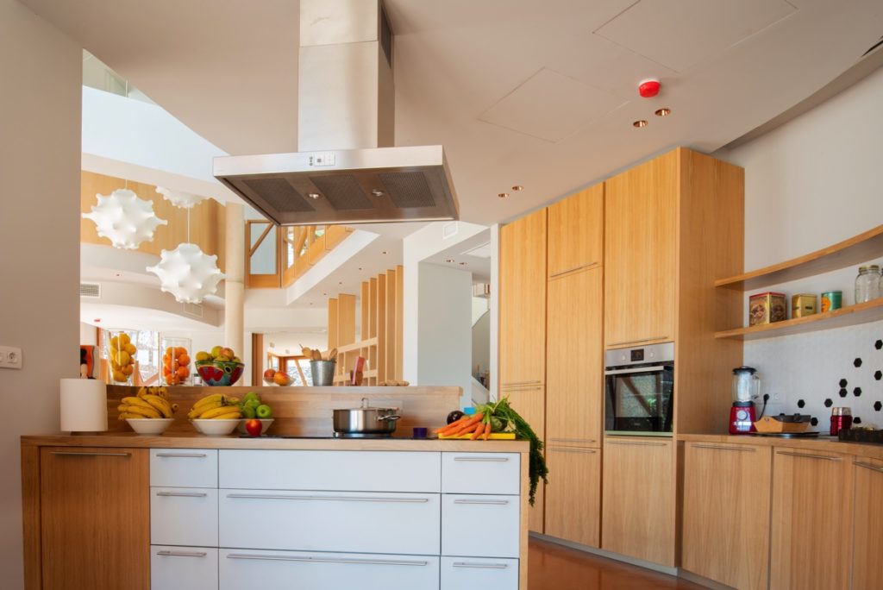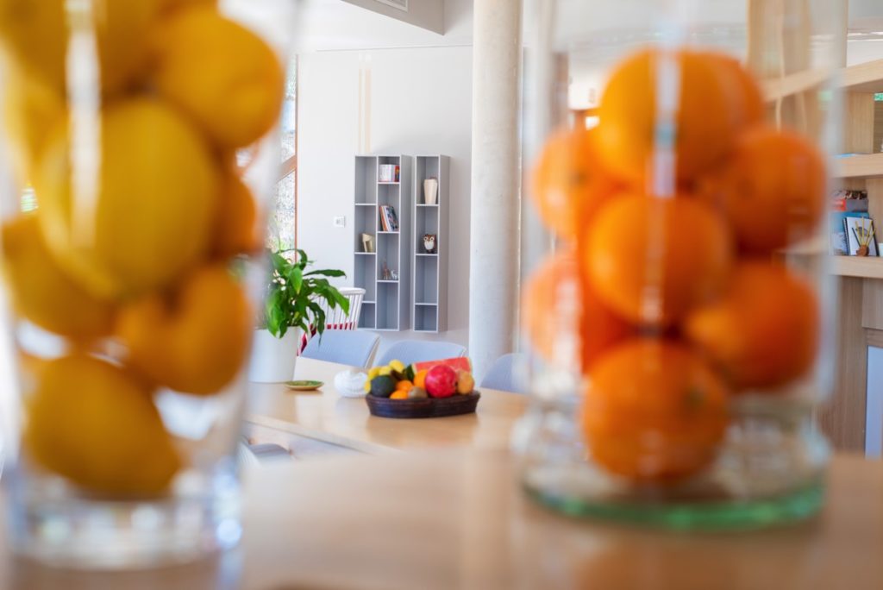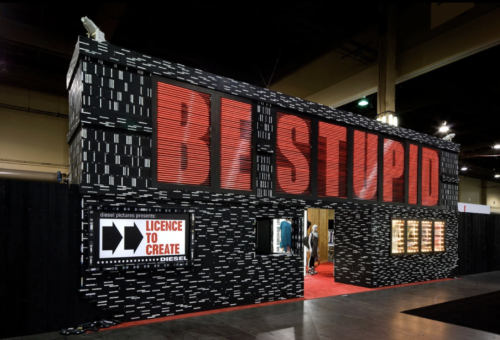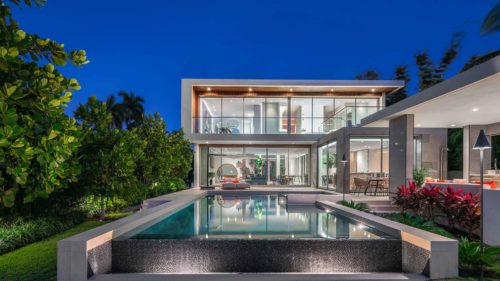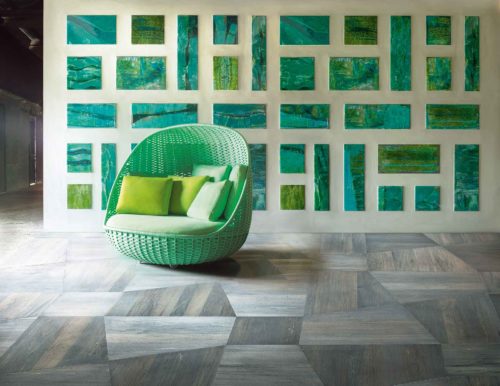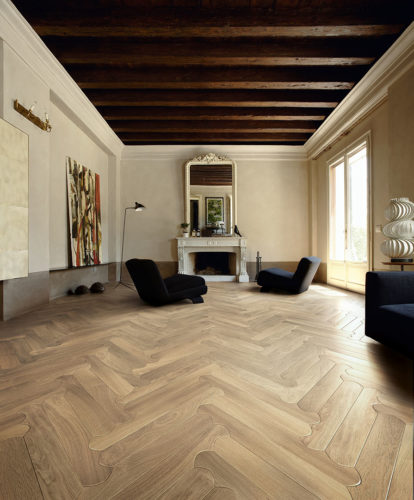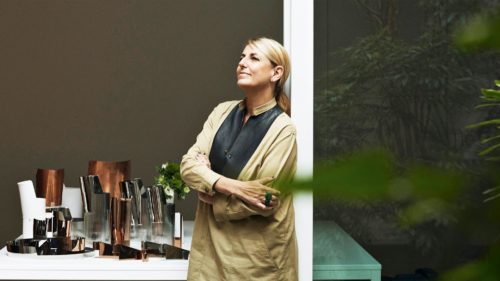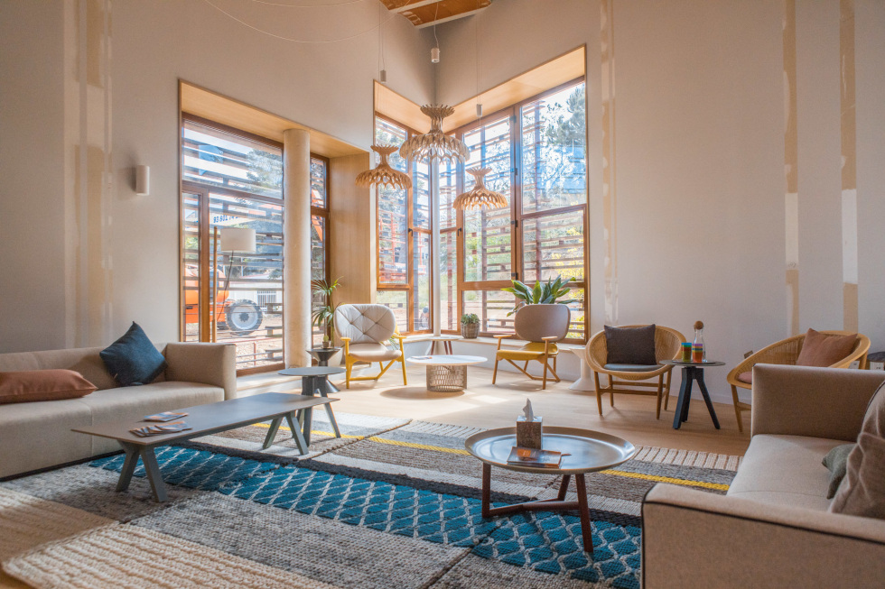
The innovative Kālida Sant Pau in Barcelona project was launched with the goal of supporting people with cancer, their caregivers and relatives throughout the process, within a specially-designed architectural environment.
The role of therapeutic architects is to “design” and “reimagine” an environment so that it contains as few ‘obstacles’ as possible. The environment is suddenly an olistic factor that supports their health and wellbeing.
Therapeutic architecture was born from healthcare architecture, in recent time its influences has left the medical world and entered the “civil” society.
“This recognition of the importance of space encouraged environmental professionals, academics, and clinicians to come together and re-evaluate the importance of architecture”. Most importantly, how the design of the surrounding environment itself could support both the medical professionals and the patients contained within them.
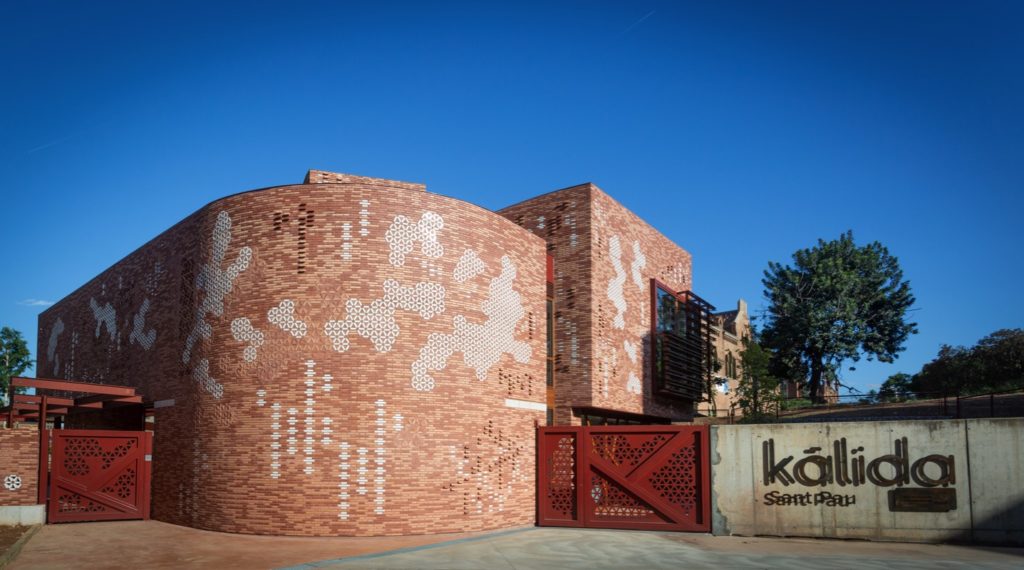
A new philosiphical approach bringing architecture itself to play a significant role not just as a physical location, but also as a “mechanism” for power and control. It was not until the medical community began to notice that space itself — physical space — held more value than was initially thought.
Then there is lighting and colors; therapeutic architects prefer to take advantage of natural daylight whenever they can and use a soft, fresh and bright color palette in accordance with the “domestic” environment. Good views of nature are also considered very important, along with clean air, and adjustable air conditioning for thermal comfort.
Kālida offers emotional, practical and social support. It is free and available to anyone with cancer and is located close to where they receive treatment – the Hospital de la Santa Creu i Sant Pau – This unique programme is based on the experience of the Maggie’s organisation, whose global network (founded in the UK) Kālida belongs to.
Like all of the Scottish organisation’s sites, which are always designed by renowned architects, it was essential that this project had a specially-designed building. The design for Kālida Centre was carried out by architect Benedetta Tagliabue of the Miralles Tagliabue EMBT studio, a strong and powerful woman who worked pro bono to create a welcoming and friendly building that is unprecedented among hospital facilities.
READ ALSO – Igniv Restaurant: the taste nest in Switzerland
The interior design, in turn, is the work of interior designer Patricia Urquiola who, together with her team at Studio Urquiola, has enabled the project receive donations from leading furniture, lighting and finishes’ manufacturers the like of Listone Giordano for the wood floor surface. The opening of this centre is the culmination of a pioneering project in Spain.
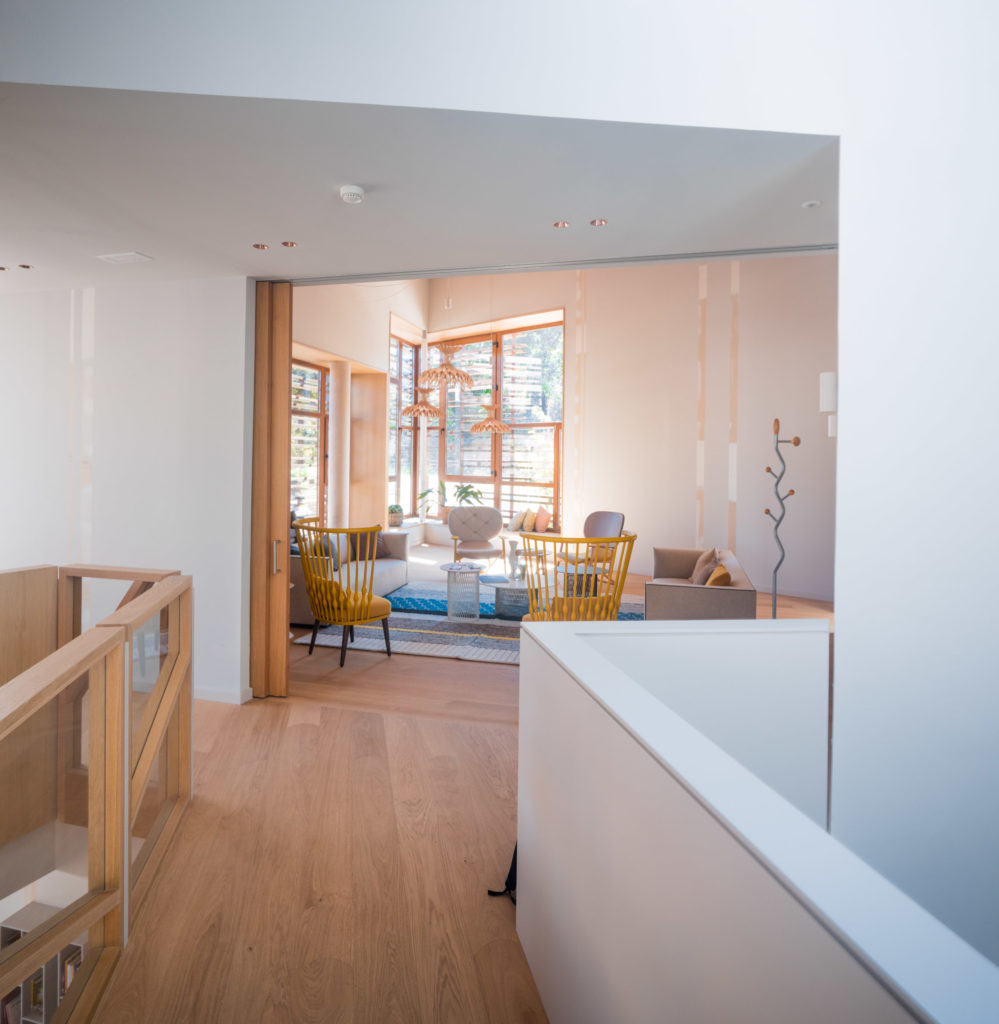
Maggie, the founder, was committed to the idea that “people with cancer should not lose the joy of living in the fear of dying”. Writer, artist and garden designer by profession, she believed that patients need information, psychological support and the opportunity to meet others in similar circumstances.
Benedetta Tagliabue designed a caring architecture in a friendly space where comfort, intimacy, light and protection are part of a relaxed and homely atmosphere. The main qualities of this building is a space planned to transform distressing and frightening situations through processes that build confidence and a sense of security.
The architect, who experienced the process of support for herself when her husband, fellow architect Enric Miralles, was diagnosed with a brain tumour, understands the curative value of good architecture only too well. “Despite everything, I remember the time of Enric’s cancer as a beautiful process”, says Benedetta. When the disease progressed, “the only thing that made Enric happy was knowing that his architecture could help improve the lives of others”, she explains.
Evidence shows that an inspiring environment can reduce stress and anxiety. “Kālida Sant Pau is a space where people can uncover strengths that they didn’t realise they had in order to maximise their own ability to tackle the situation”, the architect said. Conceived as a Garden Pavilion that blurs the boundaries between indoors and outdoors, the 400 m2 building is distributed over two levels of 200 m2 each, with a 650 m2 garden whose main access connects to the Hospital Oncology Unit via a paved area.
There are open and flexible spaces surrounded by greenery that makes the hospital environment “disappear” while giving patients the opportunity to use the garden exterior areas without feeling seen from the high buildings surrounding the plot. On the lower level, the kitchen is the real heart of the space. Facing south, towards the Modernist hospital buildings, wooden shutters create a filter that safeguards privacy and the sliding glass doors open the building to nature.
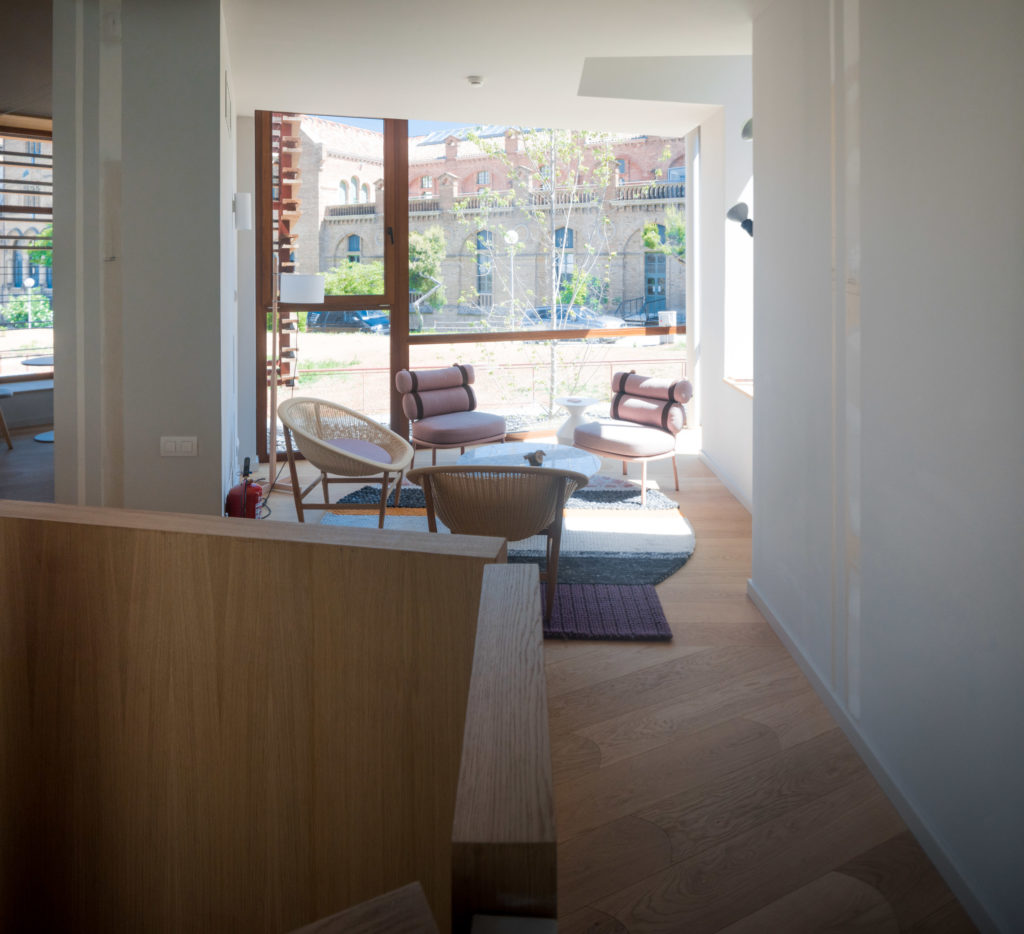
The facade is a ceramic brick wall that lets light filter in, controls the view, provides ventilation and maintains privacy. Its colour, texture and composition, combined with ceramic pieces of diverse geometric shapes and hues, have used the ornamental richness of the surrounding Modernist building as their reference.
Patricia Urquiola is the superstar designer and master in creating spaces where people “feel good”. Based in Milan and an international reference in the design world, she has joined the project in the last year, designing the interior of the building, giving it a cosy and dynamic atmosphere.
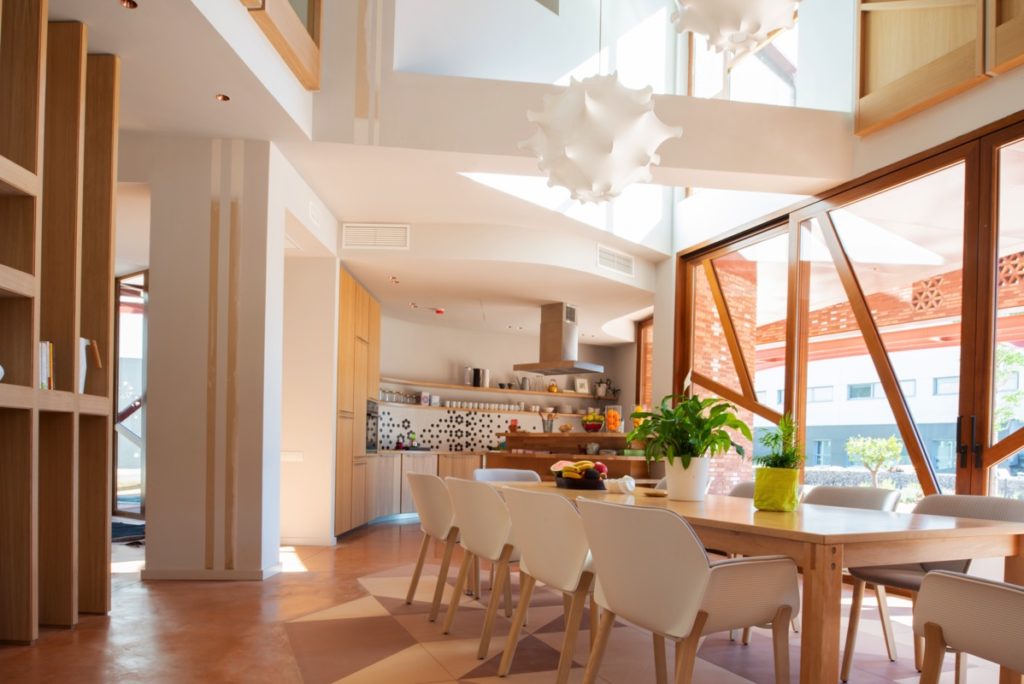
“It has been an honour for me to be invited by Kālida to work together with Benedetta Tagliabue on this project. As a designer and architect, my mission is to create spaces in which people feel comfortable and live better lives, an objective that coincides with the philosophy of Kālida” explains Patricia.
The design is a flexible and adaptable space in which people with cancer can participate in diverse activities. In this sense, establishing a dialogue with the architecture of Benedetta Tagliabue has been fundamental. “We have worked on the hexagonality of the plant, which already suggested a subdivision of spaces for different tasks.
From there, we have visualized functional environments and open configurations that originate a heterogeneous but operational environment, where different levels of intimacy can occur”, says the interior designer.
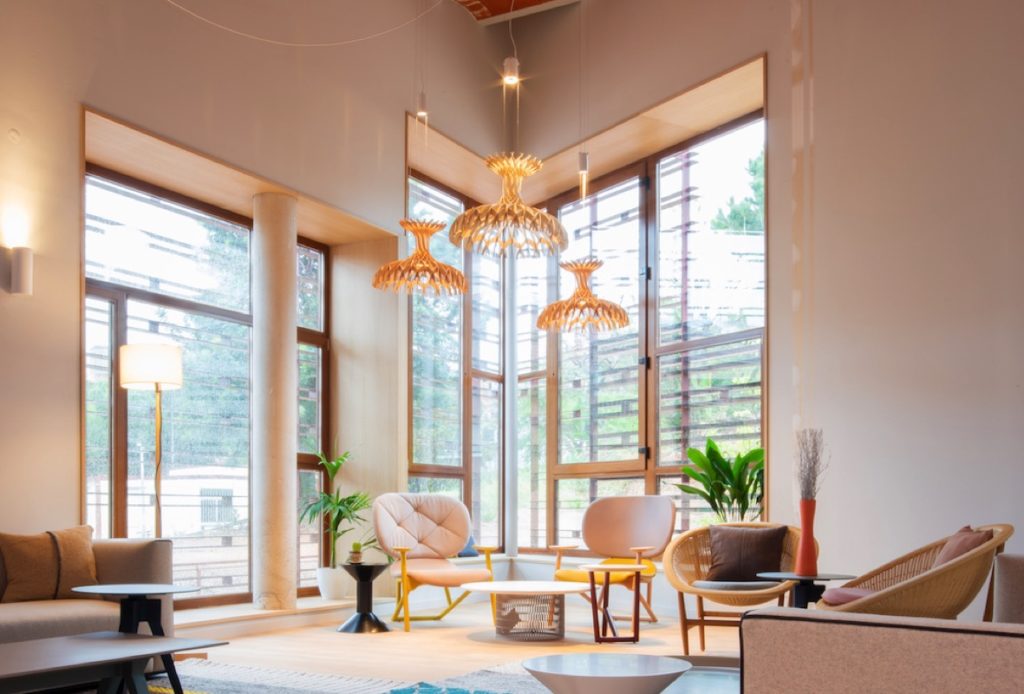
On the interior choices she comments, “The atmosphere is warm and friendly, as it is in a domestic space. Therefore, we have selected soft colours and materials for the main decks, such as natural wood, which give a warm and welcoming atmosphere to the general environment. Through the furniture selection we tried to introduce a more chromatic language, to transmit a dynamic and positive feeling”.
Partner companies in Sant Pau Patricia Urquiola also helped to involve many world-renowned brands to the project – specialists in flooring, tiles, lighting, furniture, etc – who have donated their products as a contribution to the interior design.
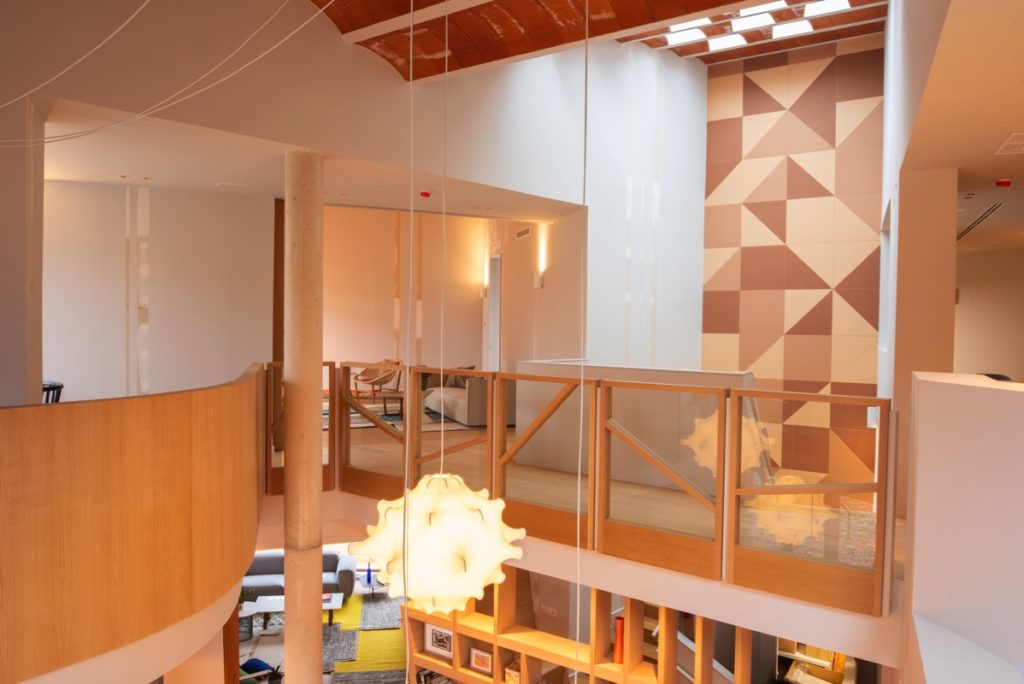
Thus, the prestigious Italian firm Listone Giordano, world leader in parquet flooring and synonymous of excellence, has joined Kālida Sant Pau with the donation of Biscuit, an oak wood flooring that will be used on the first floor. In the same way, the extraordinary ceramic tiles of Mutina, will form the “carpet” on which the table of the dining room will sit, as well as the main wall of the staircase.
Andreu World contributed substantially to the seating furniture throughout the space: different sofas have been placed to provide comfort to people during group activities as well as sets of lounge chairs and tables for individual counselling sessions and workshops. In addition, they have donated chairs that surround the dining table, the heart of the center. Viccarbe has provided the tables of the office of the center, chairs and other complementary elements.
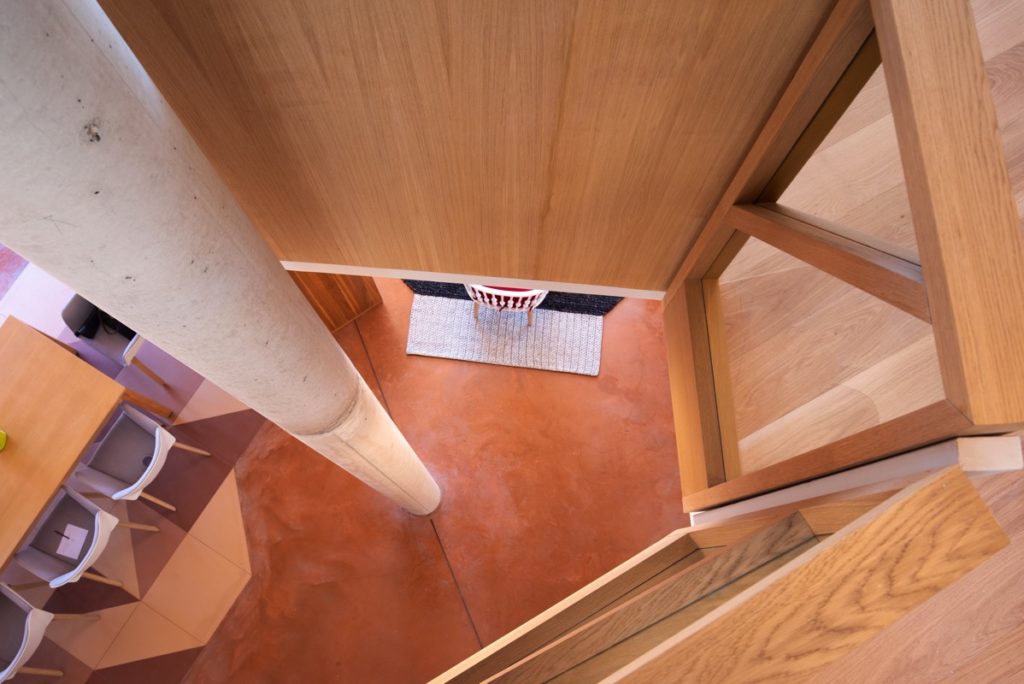
Moroso has donated a sofa for the group activities room on the first floor and different tables and chairs that will be very useful for the professional staff to establish intimate conversations in the different areas of the space. Gan has supported the project with a set of more informal sofas, for one of the group rooms that has been also complemented with carpets to create a cosy and pleasant space.
READ ALSO – Patricia Urquiola. Design, precision, creativity
The generosity of Kettal extended to both the interior and exterior spaces, allowing people to relax both within the center and in the garden. Other firms, such as Cappellini for the chairs, have joined the project and together have contributed to achieving a dynamic and positive space to emotionally welcome those who need it. Other supports include the extraordinary contribution of Flos whose wall lamps, lamps and other luminaires are the main base of the centre’s lighting that act as decorative elements adding personality to the centre.
The kitchen, the centre’s meeting point, has been configured in part using modules and appliances donated by Bulthaup, which helped to ensure the efficiency of the project. Exterior furniture is primarily the contribution of Point, whose comfortable and enjoyable tables, chairs and easy chairs enable the garden to be enjoyed as an extension of the interior architecture.
Patricia Urquiola balances the sustainable quality of wood with formal creativity in a project for Listone Giordano.
Re-thinking traditional wood floor, where rounded, bevelled and curved boards along with a slight “bombé” effect of the surface create a new language.
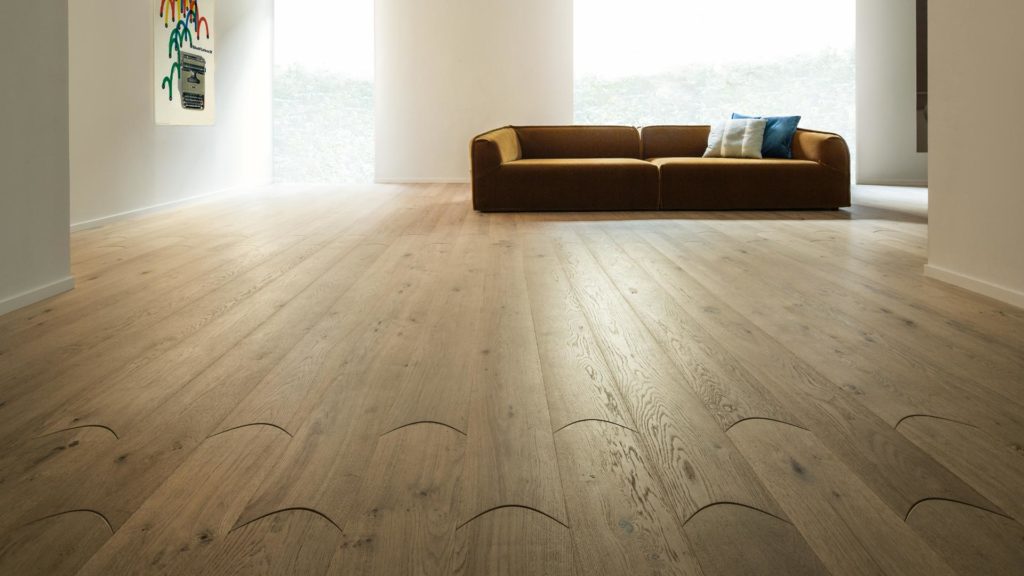
DISCOVER BISCUIT | NATURAL GENIUS
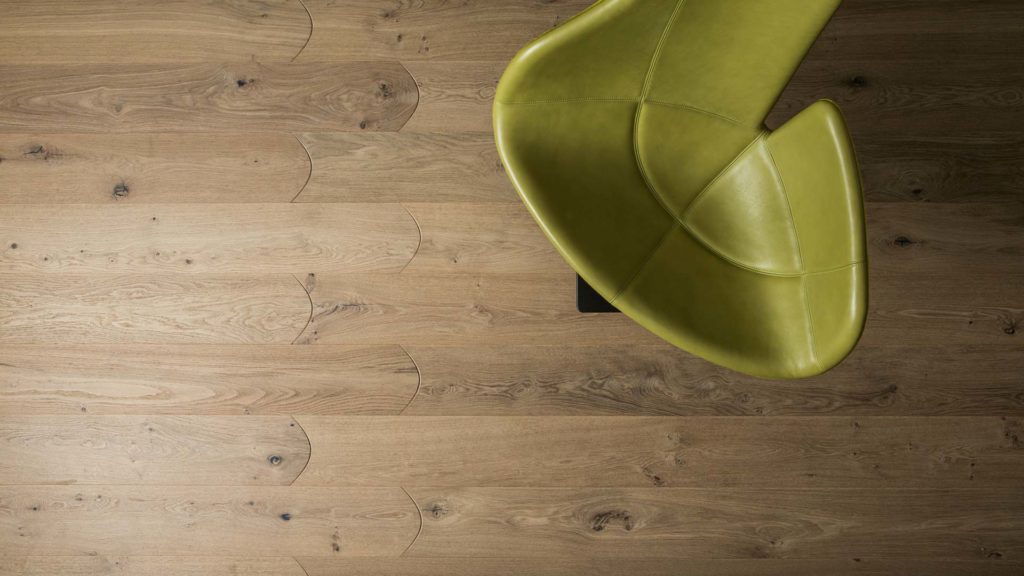
The smooth cut of the boards allows to play with new designs and compositions, which although similar to the classic patterns of ancient wood floors, give life to modern and original herringbone, diagonal or full lenghts geometries.
We are proud to be a meaningful part of this project and have supported two gifted and determined women in developing and creating an innovative, transformative and sustainable social architecture.
