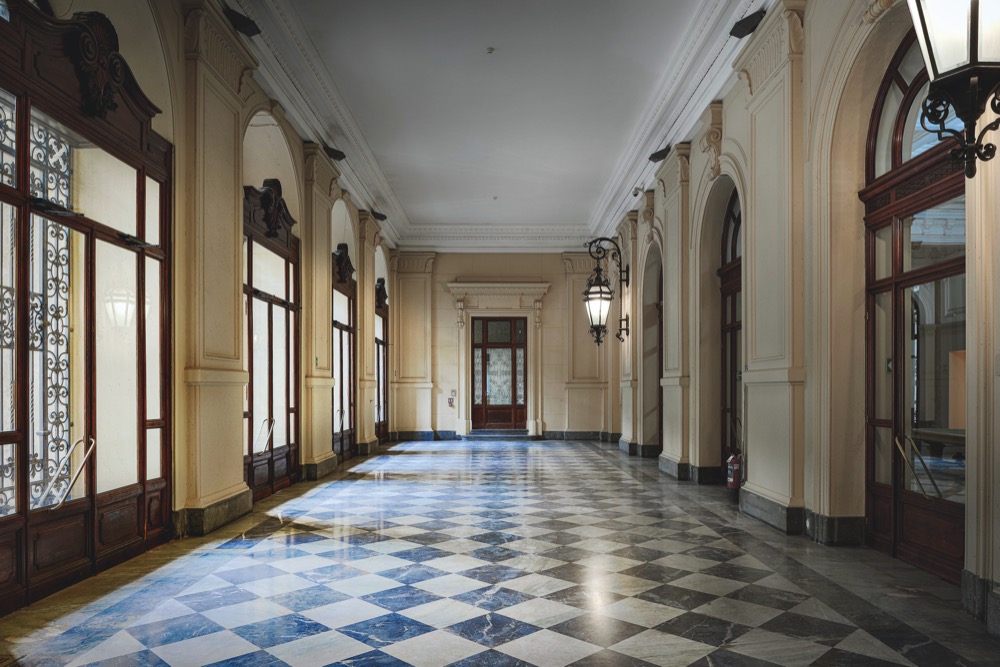PETER JAEGER ARCHITETTI
The center of Turin now boasts a newly restored early 20th-century building that has been given a fresh lease of life in the form of luxury homes, offices and rooftop gardens.

Now encompassing luxury apartments, offices, banks and food services, Turin’s Palazzo della Luce has been completely revivified by the restoration and conversion project carried out by Peter Jaeger Architetti. This early 20th-century building with its variegated past stands in the oldest part of the city and is framed by the La Marmora Gardens.
READ ALSO – Samaritaine Paris rises like a phoenix from its ashes
Designed by Carlo Angelo Ceresa, the building was the headquarters of Società Idroelettrica Piemontese (SIP: the Piedmontese Hydroelectric Company) before passing into the hands of Enel (the main electricity company of Italy). The first Italian public radio broadcasts were transmitted from the building in 1929, when it housed Radio Torino. In more recent years, Living Supreme started a redevelopment project covering a floorage of 21,000 sq. m.
The design insists on a net distinction between the original and the contemporary parts, the latter being evidenced through the steel, glass and wood finishes and their conformance with standards of energy efficiency and sustainability. The building presents a spectacular and splendid Belle Époque façade, which is crowned by two sculptural groups in travertine marble by Edoardo Rubino. Inside, a monumental marble staircase sweeps up to the first floor and to the neo-baroque banquet hall, which is covered by a coffered vault and decorated with stucco rosettes.
The project by Peter Jaeger Architetti maintains and enhances the stone exteriors and the outside structure, leaving the major transformations to the inside of the building whose interior spaces have been multiplied through the addition of mezzanines and vertical connections. The design insists on a net distinction between the original and the contemporary parts, the latter being evidenced through the steel, glass and wood finishes and their conformance with standards of energy efficiency and sustainability.
READ ALSO – Waldorf Astoria in Jerusalem opens its doors to the concept of architectural humanity
The repurposed spaces have been turned into offices and amenity areas on the lower floors, and into luxury homes on the upper floors. The building includes the offices of Equitalia (a tax agency), which are arranged around an ample semi-circular hall that is open to the public, with the archives and other internal departments contained in the wings. There are also eight open-plan units with flexible furnishings that can be used as primary representative offices.
The residential part of Palazzo della Luce consists of 12 exclusive homes, each with its own outdoor area. Some are lofts with large patios on the same floor, some are apartments with more than one floor and their own roof gardens, and others are town houses with access to open spaces at several levels. The residences are equipped with extra services such as underground parking, a private gym and a concierge.