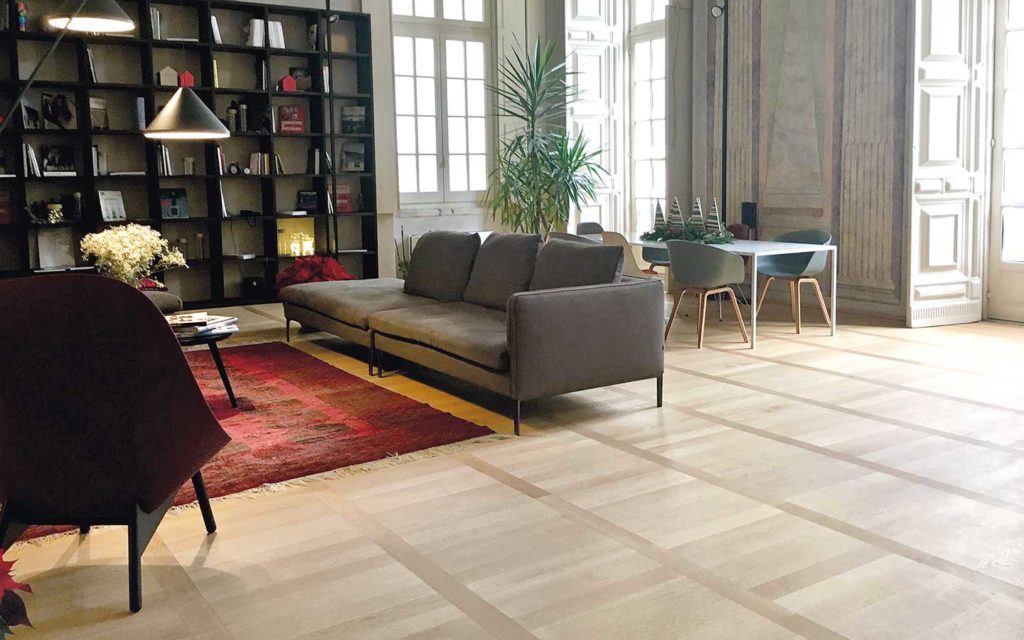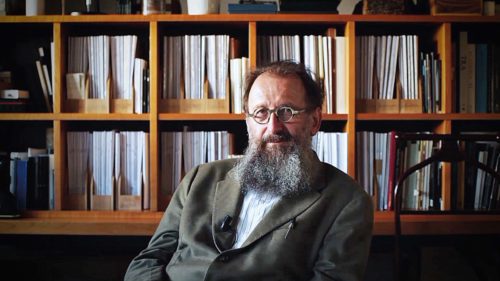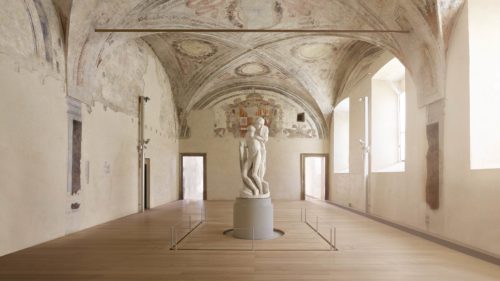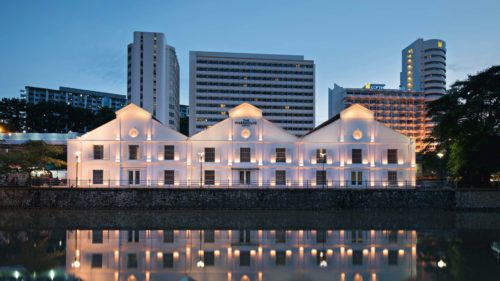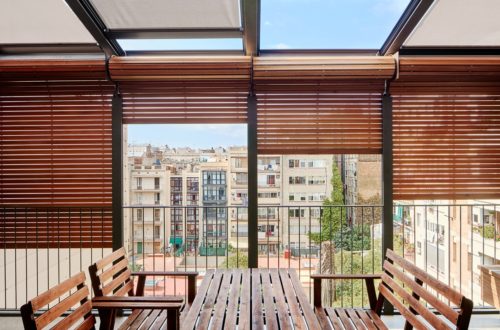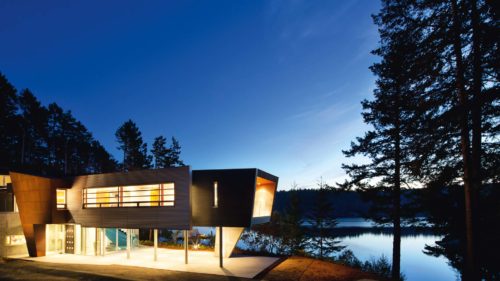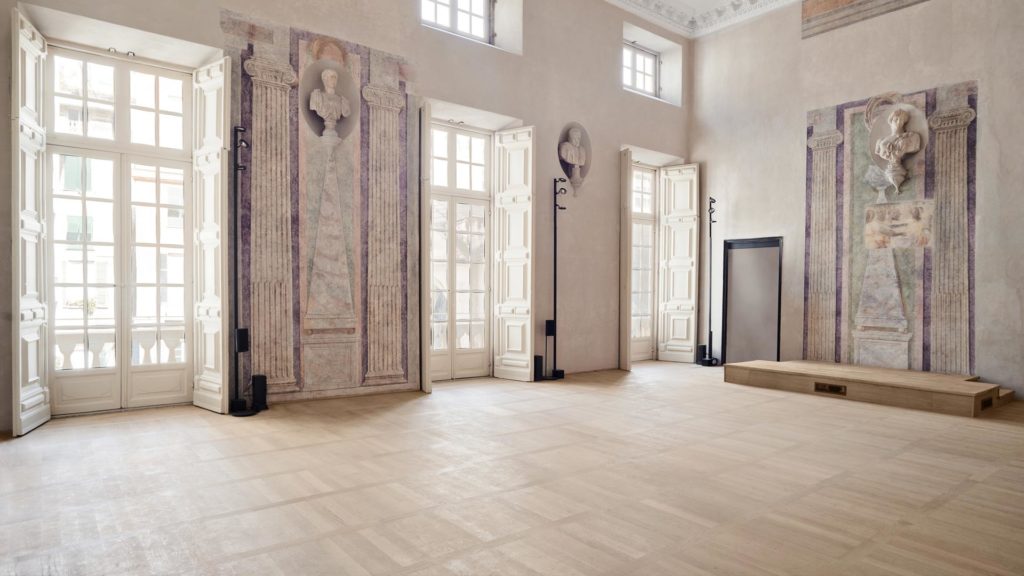
Pinna Viardo Architetti
Symbol of the Republic of Genoa’s golden age, this noble palazzo underwent structural remediation and restoration of its decorative features after lying abandoned for years.
The 16th century was Genoa’s golden era. Under the leadership of Andrea Doria, the Republic of Genoa reached the height of its power and economic wealth. Genoa’s rich and powerful created a city that reflected their city’s grandeur.
The Strade Nuove, or main thoroughfares, were laid out in the center of the city and flanked by grandiose palazzi, residences of the city authorities and patrician families of the day. Included on an official list known as the Rolli, these palazzi had to be opened by their owners to host foreign dignitaries on official visits as well as illustrious travelers. The families elected to play host were decided by a sort of public draw.
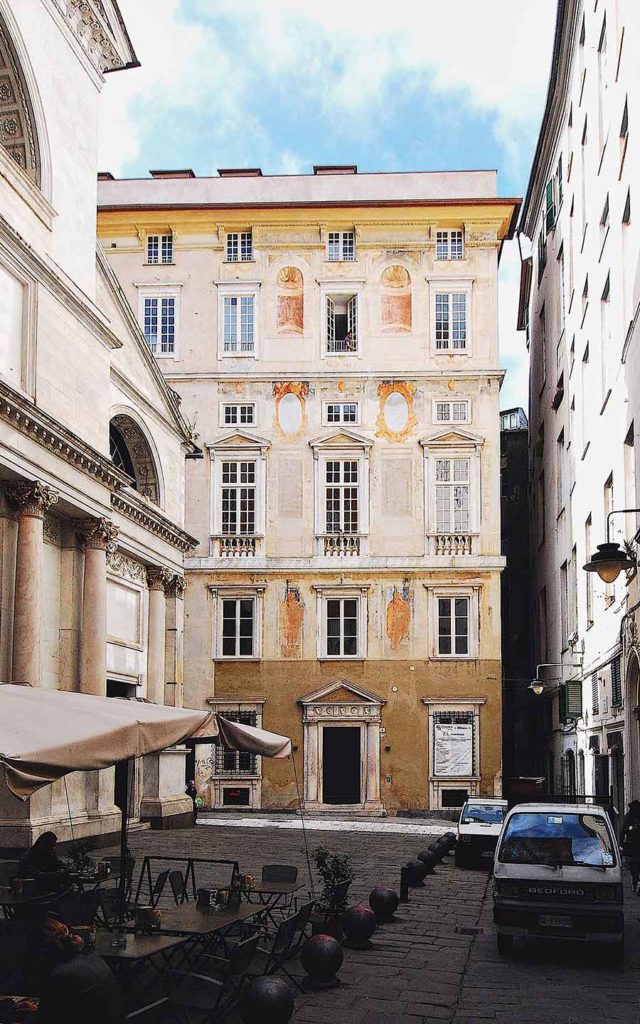
The 16th century was Genoa’s golden era. Under the leadership of Andrea Doria, the Republic of Genoa reached the height of its power and economic wealth. Genoa’s rich and powerful created a city that reflected their city’s grandeur.
The Strade Nuove, or main thoroughfares, were laid out in the center of the city and flanked by grandiose palazzi, residences of the city authorities and patrician families of the day. Included on an official list known as the Rolli, these palazzi had to be opened by their owners to host foreign dignitaries on official visits as well as illustrious travelers. The families elected to play host were decided by a sort of public draw.
One of the patrician homes included in the Palazzi dei Rolli from 1588 was Palazzo Grillo. Home to Marquis Domenico Grillo – Palazzo Grillo dominates Genoa’s central Piazza delle Vigne. After lying abandoned and in disrepair for years, this patrician house has now been restored and renovated with a project by the firm Pinna Viardo Architetti.
Work included structural remediation as well as the restoration of a series of paintings and decorations, notably works attributed to Giovan Battista Castello, known as “il Bergamasco”, Domenico Piola and Bartolomeo Guidobono. The palace was converted into a 25-bedroom hôtel de charme that now occupies the five upper floors of the building. The first floor, traditionally the level occupied by the patrician family, is now an exhibition space.
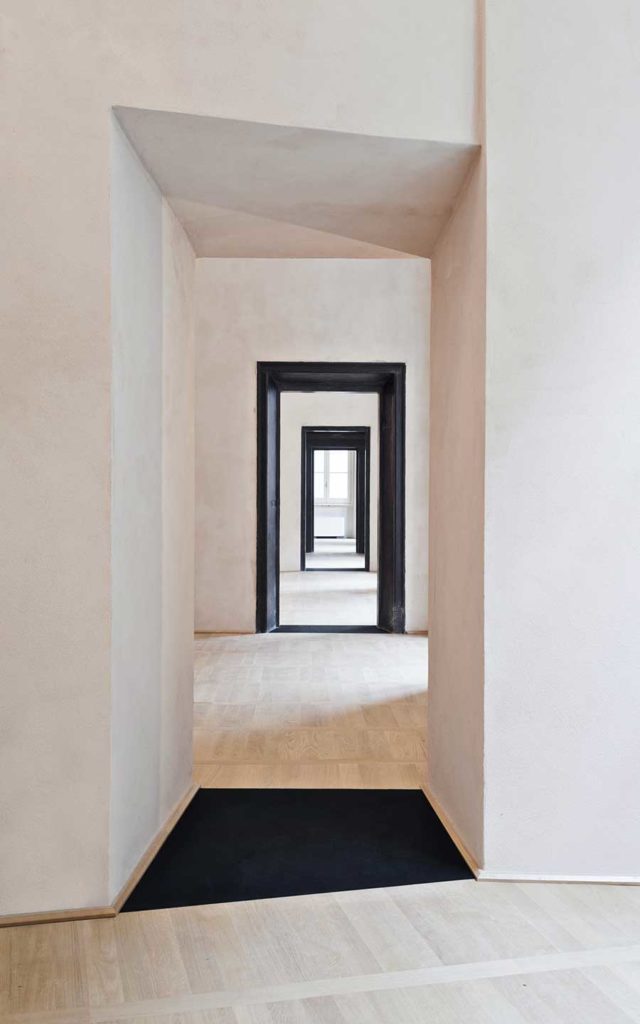
The hotel bedrooms were appointed without changing the original spatial divisions. As a result, they differ considerably in both typology and size, ranging from just 11 to 40 sq. m and contain characteristic features like niches, sculptures, stucco decorations and frescoes on walls or ceilings. A large hall is now used for functions, concerts, meetings and conferences.
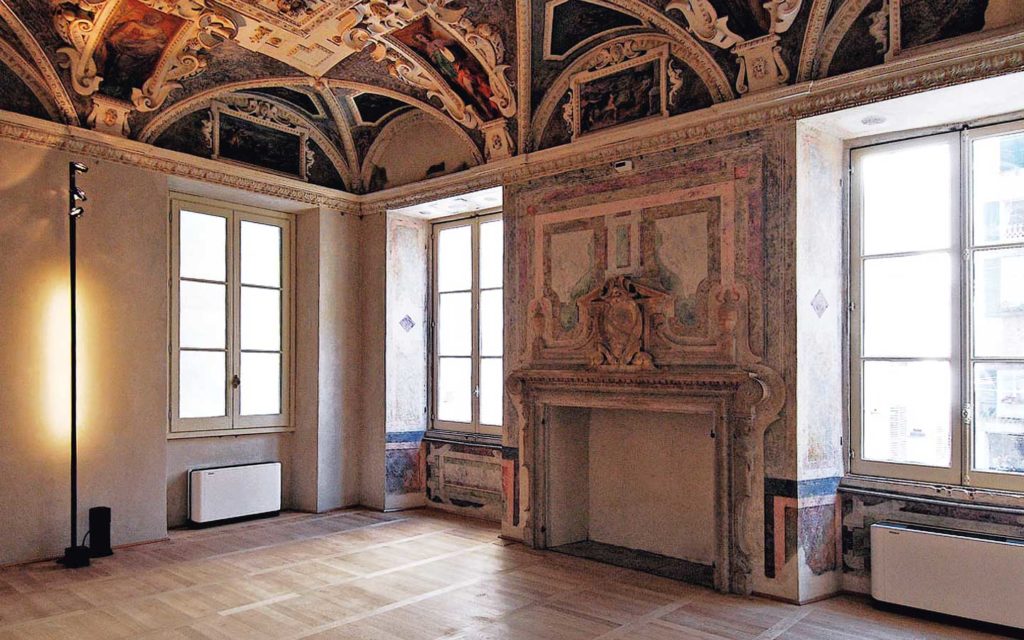
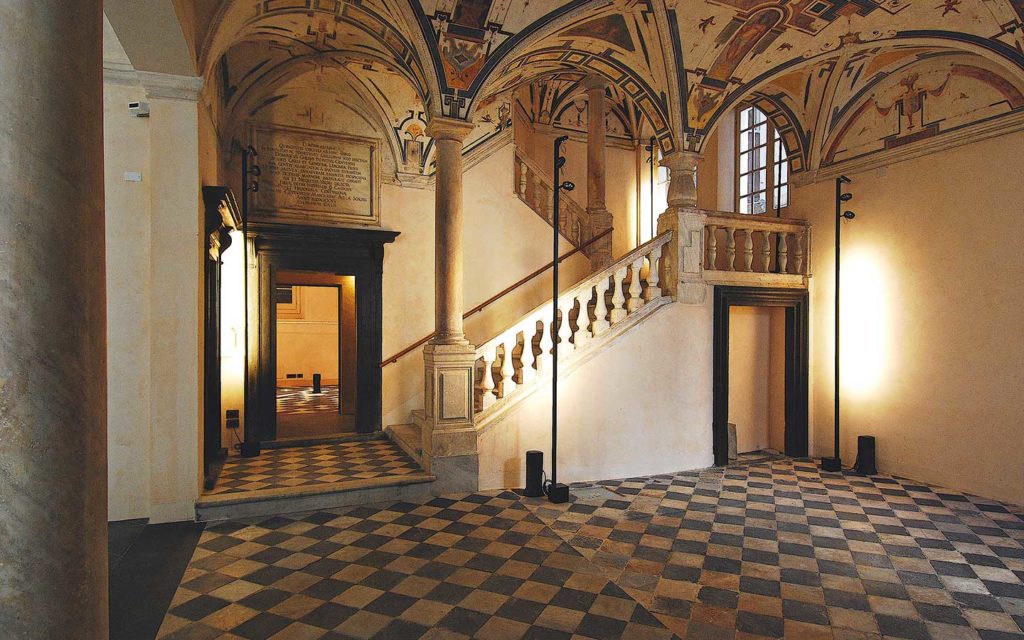
The first floor exhibition space is accessed via a new staircase alongside a series of ramps and passages created from the spaces joining the two buildings that originally made up the Palazzo. The 400-sq. m first floor is open to the public and consists of a series of aligned rooms leading off from a single corridor overlooking the square.
