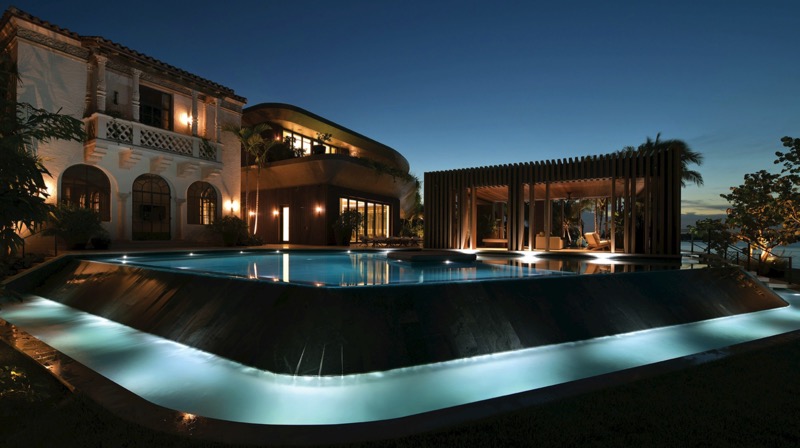Project by THOMAS DIVERIO, CHARLOTTE DUNAGAN
at Dunagan Diverio Design Group
The unique firm is specialized in high end luxury residential projects teaming up with different professionals with their focus on interiors and exteriors with a deeper, richer, more intuitive understanding of the client’s needs. This stunning project leads us to uncover the true objective driving the design of this home.
We read it straight from Dunagan Diverio’s words how they believes in building meaningful relationships with their clients and approaching each project with a distinctive and personal process; with special attention to detail and the ability to integrate every aspect from the interior to the exterior. Their mission for this dream home was to embody ‘timeless vibrant elegance.’ There’s more to find out on the project’s history and backstage.

– Where did you draw the inspiration for this project? –
The unique architecture of this residence played a major role in the design direction of the home. With the large open floor plan, and floor to ceiling windows, we created an indoor-outdoor feeling that is a staple in modern tropical design. This design direction influenced all of our selections from millwork design, to furniture, materials, and lighting.
– Which kind of materials and brands did you pick in the project?
– We felt it was very important to select materials that had an understated, organic yet timeless feel that enhanced the indoor-outdoor living seen throughout Miami. We choose to use large scale limestone flooring, Travertine wall cladding, warm walnut woods throughout for millwork, and elegant natural oak wood floors as the core of our design.
– Why did you select Listone Giordano?
– We chose Heritage Civita Collection because of its high quality and timeless appeal. The beautiful warm finish of the wood floors was the perfect match for such an incredible home of this magnitude. The engineering and durability of these floors is unmatched and made this product the perfect choice for this home.
DISCOVER THE HERITAGE LISTONE GIORDANO COLLECTION
To maximize space Dunagan Diverio designed the interior to shape the rectangular volumes linked by a spacious entry with water views. Landscape design by Chris Crawly is lavish, when the landscape professionals started planning they knew what to expect but they could never quite tell exactly what they will get.
Dunagan Diverio Design Group could be described as modernist with a personal appeal to demonstrate that the words understated and sumptuous are not antithetical. Their ability to conjure luxury without excess has made them the designer of choice for developers and demanding international clients. Each time the team approaches to design a private home, the results may be more subtle, but they are no less spectacular.
The design-driven atmosphere, the same one you breathe walking by the hip Miami design district, is a consistent feature of the whole dwelling. The ideal location for this small “man-made” island that dot the coast not far from all the activity of South Beach. , where you are even allowed to pull your boat right up to a dock in front.
READ ALSO – Penthouse One-11: the sinuous Zaha Hadid watchtower at Citylife
As we might have learned, Miami’s private islands are hotbeds of celebrity and wealth, and prime property was not easy to come by. The site acquired on Star Island was a long rectangle, with access to the water at one narrow end. The architect, DOMO architect & Design, had to contend with what he describes as a challenge.
The team ingenious design features specific functional rooms that embrace a library and master suite, with guest rooms upstairs, and a shorter, living and dining area. Linking them is a spacious extended entry that immediately reveals views of the water. “We always think it is important in a seaside house that you see the water the minute you enter” declares the DOMO.
The custom pool features bay views. Each volume is pierced with expansive windows, the windows look like paintings on a wall. Straight-on views of water could become boring.
The dining area looks onto a walled green garden, another box that actually makes the space seem larger. The second floor in the entire house is a natural light Oak floor planks that resembles a perfect “rug” soft and warm surface, the matching tender and neutral color palette imbues all the rooms.
This house is more about a vivid contemporary art and an easy lifestyle, so wood fits in perfectly well; it is equally expressive of the owners’ lifestyle and taste. It is also, unmistakably, a Dunagan Diverio Design Group production, a fresh new iteration of their signature, versatile talents.
Creating a home that’s both modern and timeless — as well as unique — requires inspiration, stamina, and the ability to think outside the box. For Charlotte and Thomas, this process is second nature. Literally no stone is left unturned in their search for the ideal building materials and furnishings for their custom projects.
The original house is being designed with a contemporary twist. The products that made their way into the Miami project’s modern home were selected using a number of criteria. Some choices are aesthetic. The architect considers what’s appropriate for the setting. For the Star 22 project, the materials are timeless and carefully detailed, so the house looks modern yet the materials are somehow classic”
What Dunagan Diverio Design Group clients love most about these unique finds is their quality — as well as the stories behind the products, the result is learning that the best of everything isn’t only what you already know but what you have yet to explore.
This magnificent project it’s the result of important Team work.A special thanks goes to:
Builder / Todd Michael Glaser
AV / Visual Acoustics
Architect / DOMO architecture and design
Lighting / Apure Lighting
Landscaping/ Chris Crawly