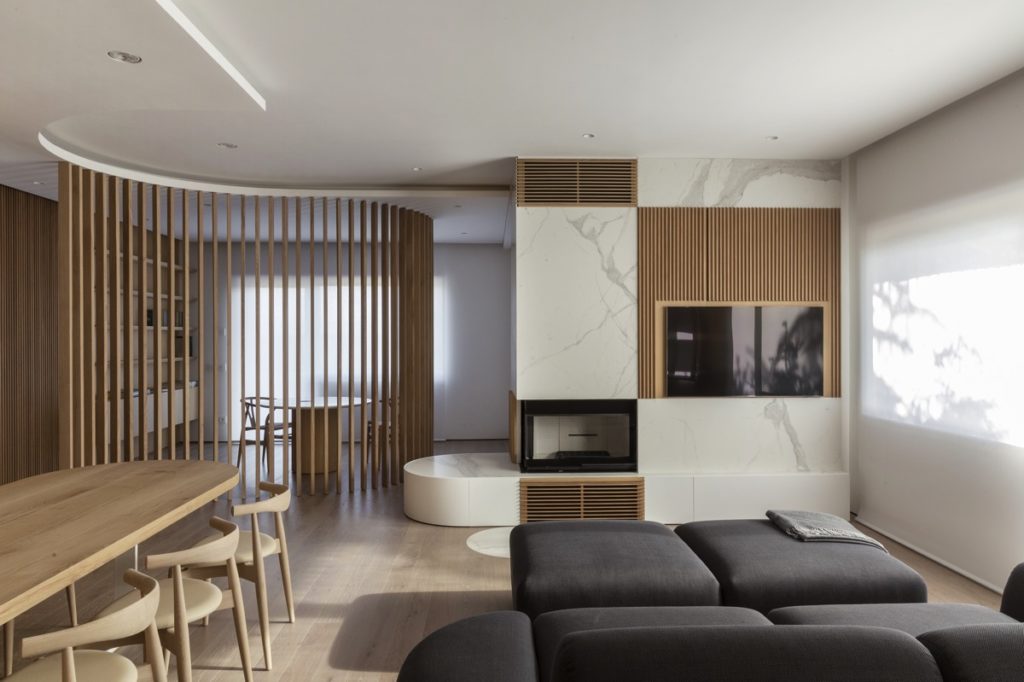Interior design project by Filippo Bombace architetcure firm
A residential building typical of the 1970s – marked by appreciable decorative flair in the facade – houses architect Filippo Bombace’s renovation project. An airy apartment located in a quiet residential area of the capital, it has been entirely remodeled to provide a new housing solution for a couple with children. The interior design project cannot fail to take inspiration from, and intertwine with, the terraces’ wavy lines, which are such a feature of the building’s dynamic exterior.
What does renovating a 1970s’ building mean today? Certainly a great deal of work on multiple intervention levels, beginning with interiors needing a clean, open layout. It should be highlighted that buildings dating back to the sixties and seventies were the result of that famous “building and economic boom” which, in many cases, culminated in grim speculation and bad practices, not least the use of low-quality, at times even harmful, materials. On the other hand “good” architecture does exist and in this case it’s a project worth taking on if you are looking to add value and scale it up.

This Studio Bombace project focuses on sensitive, integrated refurbishment to make it a 21st century dwelling in tune with the most recent building regulations. Geometry is the design’s watchword with a simple, albeit effective, sequence of straight lines, a semicircle and a quarter circle being the cornerstone of the work, with interior walls and all other decor elements designed to be coherent with its external spaces.
The architect founded the building’s overall layout and floor plan on this geometric principle, before setting to work on the enjoyable process of choosing the materials and colors with his clients. This culminated in several versions before an approach substantially based on the use of oak with an interplay of contrasting elements like white walls was agreed on. Calacatta marble inserts supplemented this dualism, in response to the need for more suitable, durable materials for specific application in certain areas of the house.
The definitive version therefore consists of living spaces punctuated by light and functional oak partition walls, triggering a pleasant see-through effect for the entrance, the distribution spaces, the kitchen area and the study. Most of the wardrobes and furniture are, once again, crafted in oak, as is the stave paneling lining the entire long wall bordering the corridor that runs along the living area. The master suite, characterized by a wardrobe in the middle of the room that acts as a headboard, allows direct access to the bathroom via a sliding panel that first reveals a free-standing bathtub, then a large shower compartment, a double sink and, finally, a separate toilet area.
The children’s bedrooms and bathrooms are set out according to this same design philosophy, with colors perfectly attuned to their ages. The architect has revealed an invisible detail: “In this way the house’s young daughter also has a pretty hiding place behind the large retractable textile wall that encloses her wardrobe, in tune with the house’s dual straight-curved geometries”.
Rome-based architect Filippo Bombace founded his practice in 1990, calling it Oficina de arquitectura and working in architecture and design. Lengthy, attentive analysis of the expressive potential of materials, the evocative and the ‘compositional’ quality of light, the perfecting of implementation techniques and new furnishing architecture design are all features of his professional work in recent years.
He is a multi-faceted and multidisciplinary figure who combines design with a passion for other artistic expressions including photography and, in particular, music.
He has engaged in a long and fruitful working relationship with Listone Giordano, an affinity he describes as a feeling of attraction to, and connection with, a brand whose cultural values and pursuit of beauty he shares.
The wooden flooring selected is part of the Classica line in certified oak, elegance and modernity in a single surface designed for those wanting to experience the natural refinement of wood in its most essential, pure and unadorned form in their homes. It is timeless beauty capable of withstanding the passage of time and bringing a touch of harmony to any furnishing project.
In the soft color inspired by precious cashmere, the final effect is a wooden texture that offers the warm embrace of naturalness and harks back to ancient times, whilst retaining a contemporary feel. As in all the best parquet traditions, the wood is treated to better protect it from damage. The finish is therefore a key element, helping to enhance and maintain the natural beauty of the materials.
Filippo Bombace was born in Rome where he graduated in architecture. In 1990 he founded Oficina de Arquitectura, a design studio working in the architecture and design fields, fully documented in Italian and international specialist publications, interviews and documentaries.
Lengthy, attentive analysis of the expressive potential of materials, the evocative and the ‘compositional’ quality of light, the perfecting of implementation techniques and new furnishing architecture design are all features of his professional work in recent years. He accompanies his professional work with a love of other arts such as photography, design and, in particular, music, which he also engages in.
Photo credits Serena Eller Vainicher