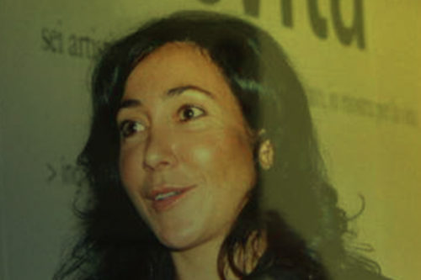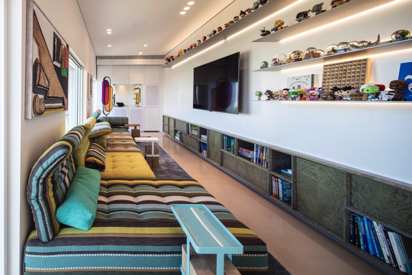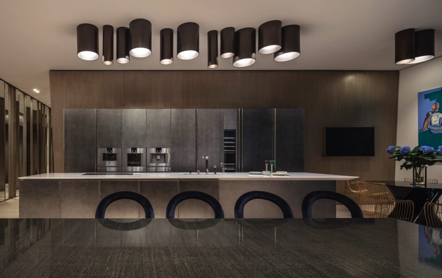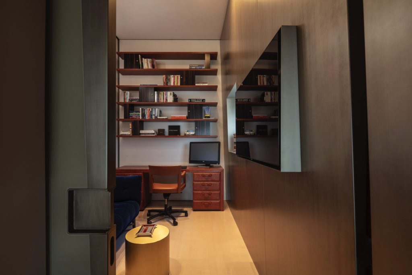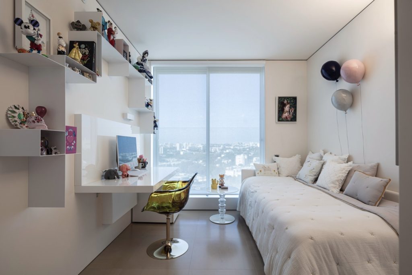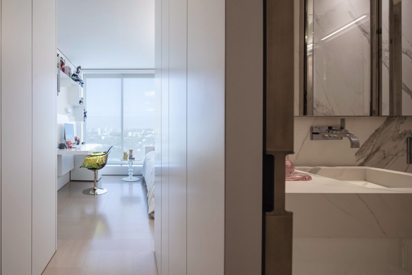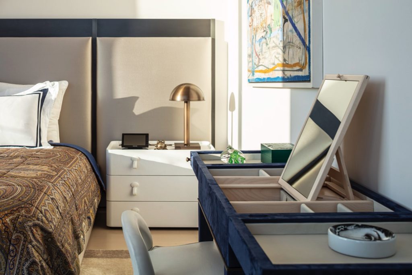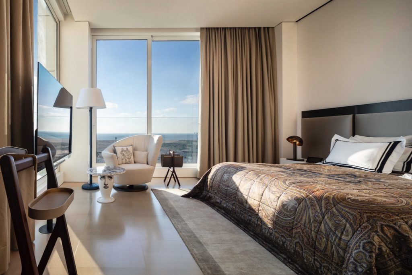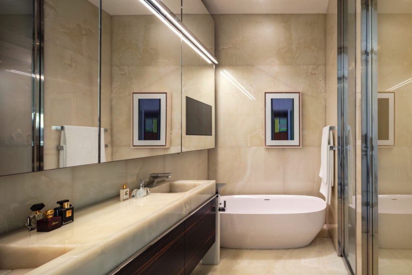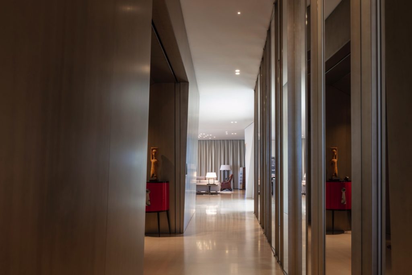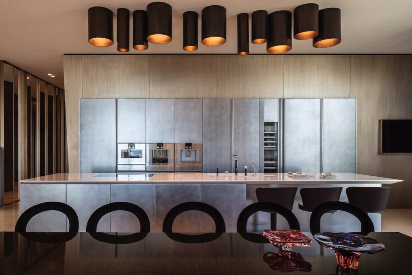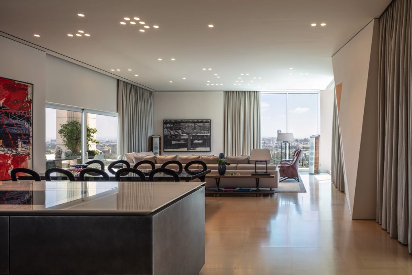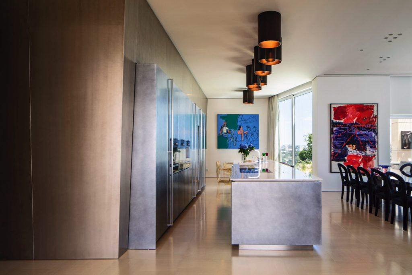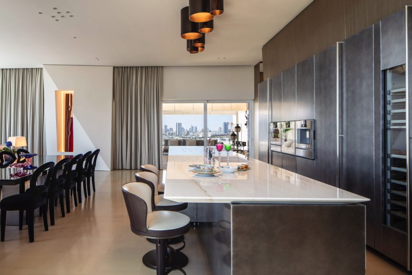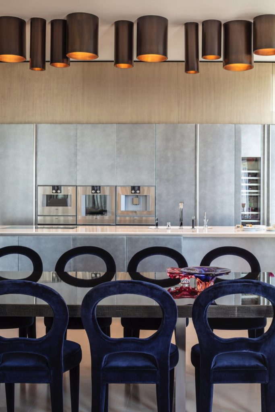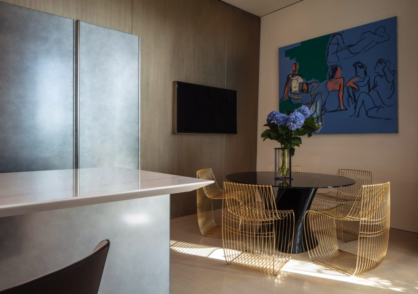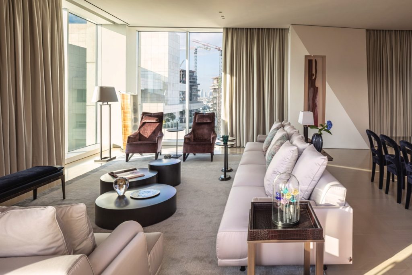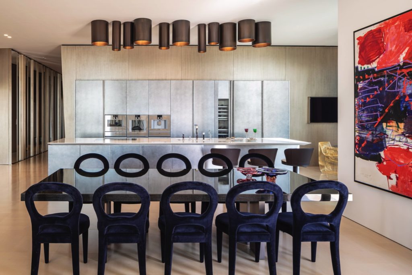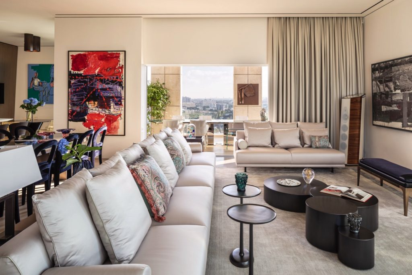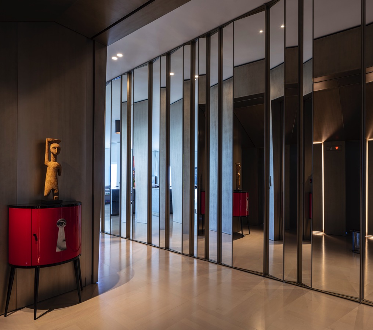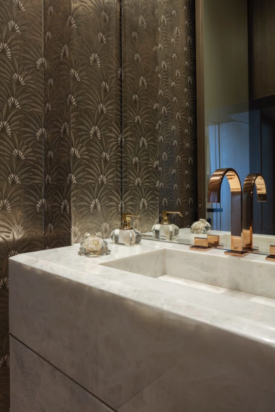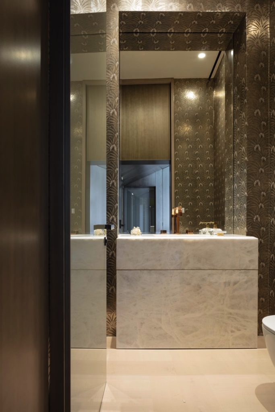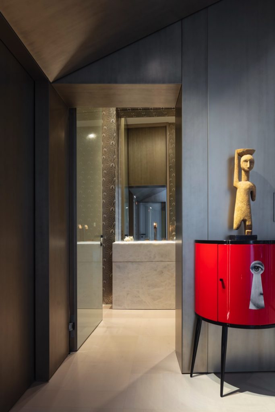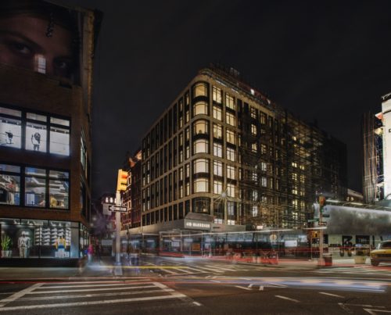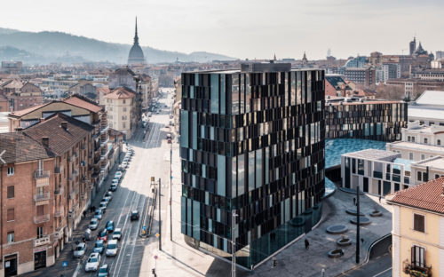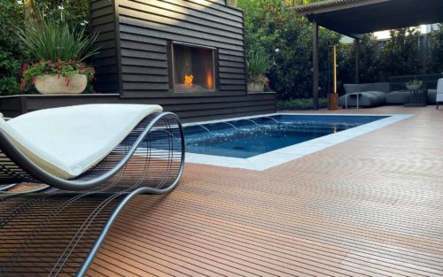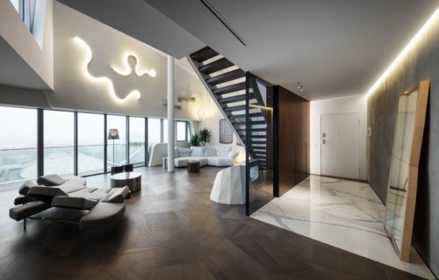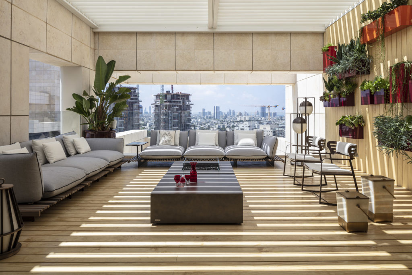
A penthouse opening onto the city, basking in natural light and entertaining a holistic dialogue with the urban landscape.
Irma Orenstein is an Israeli architect based in Tel Aviv, known for her high-end bespoke residential projects, the modern sensitivity of her approach and her unquestionable passion for Italian design.
Irma’s Luxury design philosophy is one of uniqueness, handcrafted by the artist using a combination of technologies and materials. These components contribute to creating an unrivalled and prestigious product for the customer.
As a child who came from the cold Soviet Union to the warmth of Israel, she has always loved playing with materials and textures, drawing inspiration from the purity and transparency of glass combined with natural elements rooted in Israeli culture.
Whether she is intervening in a historical setting of the Israeli city, navigating a complex existing situation or creating her distinctive interior design from scratch, Irma always succeeds in creating homes endowed with feeling and skillful use of natural light.
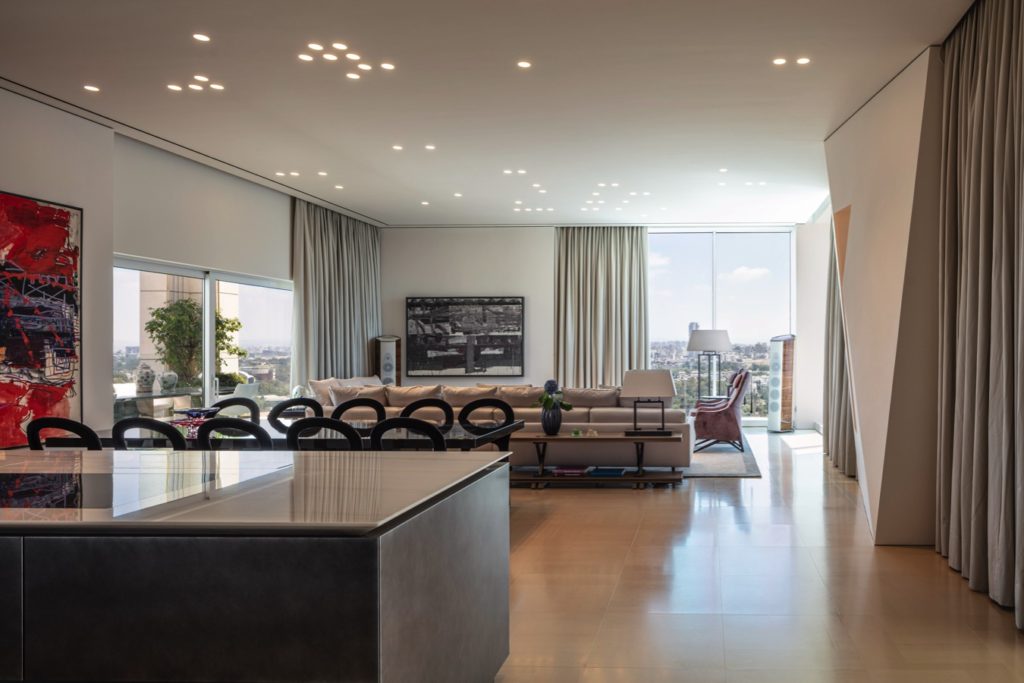
This talent is particularly significant today, in a period of health crisis and uncertainty in which architecture provides a much-needed sense of reassurance and stability and the home itself becomes a refuge as well as a platform for interaction with the outside world.
This penthouse, on the upper levels of a recently-constructed tower located in a highly prestigious complex, enjoys a full experience of East, South, West and North, with the effects of light, sunsets, sunrises and a panoramic view of Tel Aviv.
Irma Orenstein studio’s design language and concept are founded on contemporary style, and her work embodies the values and principles of the great masters, blending art, design and customized craftsmanship. This constant quest for timeless, high-end luxury yields sophisticated and tailor-made elements which, in turn, add to the uniqueness. Her experimental Pearl collection is characterized by simple, geometric, recurring shapes, sleek finishes and light-and-shadow effects which imbue the structure of the spaces with an original and interconnected look.
This floor adds a dimension of luxury, delicacy and uniqueness, bringing a sense of both continuity and change.
The interior seems to float, suspended between the core covered with unique bronze, the light which floods the spaces with golden warmth and the spectacular views of the sea below. The architect has mastered the use of vertical openings to dissolve the boundaries between inside and outside, amplifying the sense of transparency and meticulously designed lighting effects.
Irma loves to play with reflections to create endless spaces that never cease to surprise, where continual change renders the space endlessly dynamic.
The living area gives the impression of embracing the landscape, which is drawn in through the glass walls.
The wall of the entrance, made from mirrors, employs angles and scrupulous bronze details to create movement as you walk through it and an extraordinary effect of light breaking on the floor and ceiling.
The sofa, table, decorative elements and lighting design, together with the objets d’art, were personally picked by Irma in line with her “sense and sensibility”.
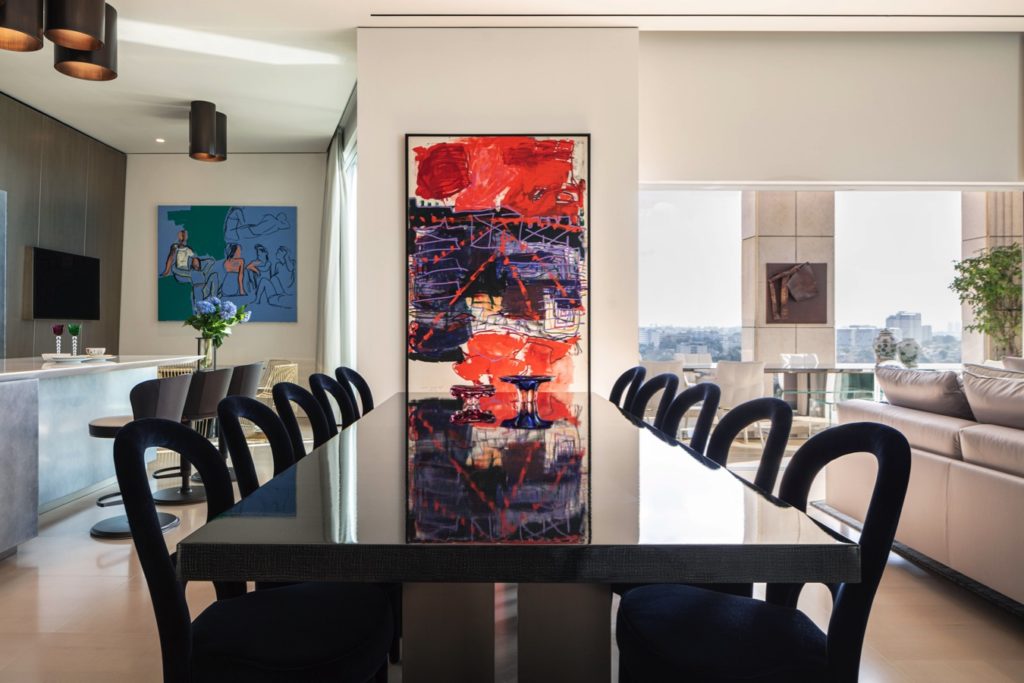
She also personally selected iconic furnishing pieces from various companies including Giorgetti and Promemoria, Armani, Poltrona Frau, Dedon, B&B, Rimadesio, Paola Lenti, Edra, Glass Italia and Porro.
The Kitchen was made by Boffi. The art in the apartment comes from the client’s private collection. The lighting fixtures above the island, built as a cluster of bronze drums descending at different heights so that the light is reflected in different shapes on the surface, were designed especially for this project. The varying sizes and heights create a point of interest and emphasize the elongated line of the kitchen.
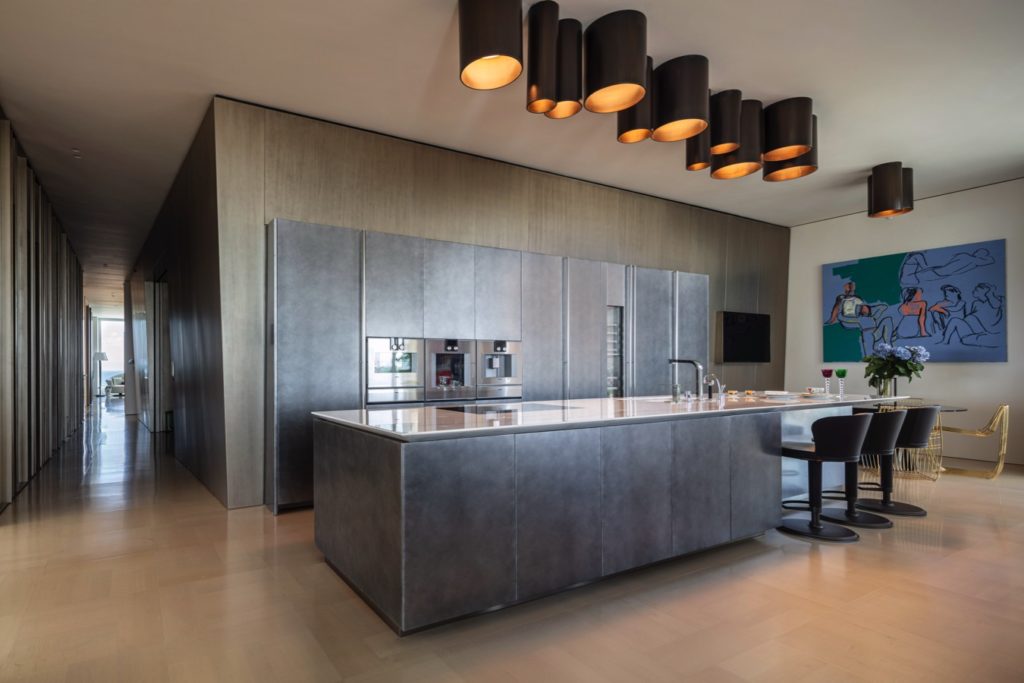
This place with its feminine feel makes a strong statement and affirms Irma’s identity. The living area is a wide open space with a kitchen and dining area positioned at the sides, offering a total view of sea and sky at the opposite end thanks to a sequence of rectangular windows that run along the entire perimeter of the façade in a sustained rhythm creating “long perspectives and visual effects”.
Overlooking the “promenade” of Tel Aviv, this unique penthouse designed by Irma Orenstein, covering an entire floor area of some 360 square meters plus 110 square meters of terraces, is bright and transparent in all directions. The entire penthouse is enveloped in a screen of clear walls. The internal spaces, floating within the building’s shell, are fully exposed to the city.
Passages and movement (or corridors in conventional design language) lead to the rooms and then onto the spaces next to the structure’s outer shell. No rooms connect with this outer shell or interrupt or obstruct the view over the city. The levels of transparency and exposure can be regulated using various methods of shading. In this way, long and continuous lines of sight are preserved from one end to the other.
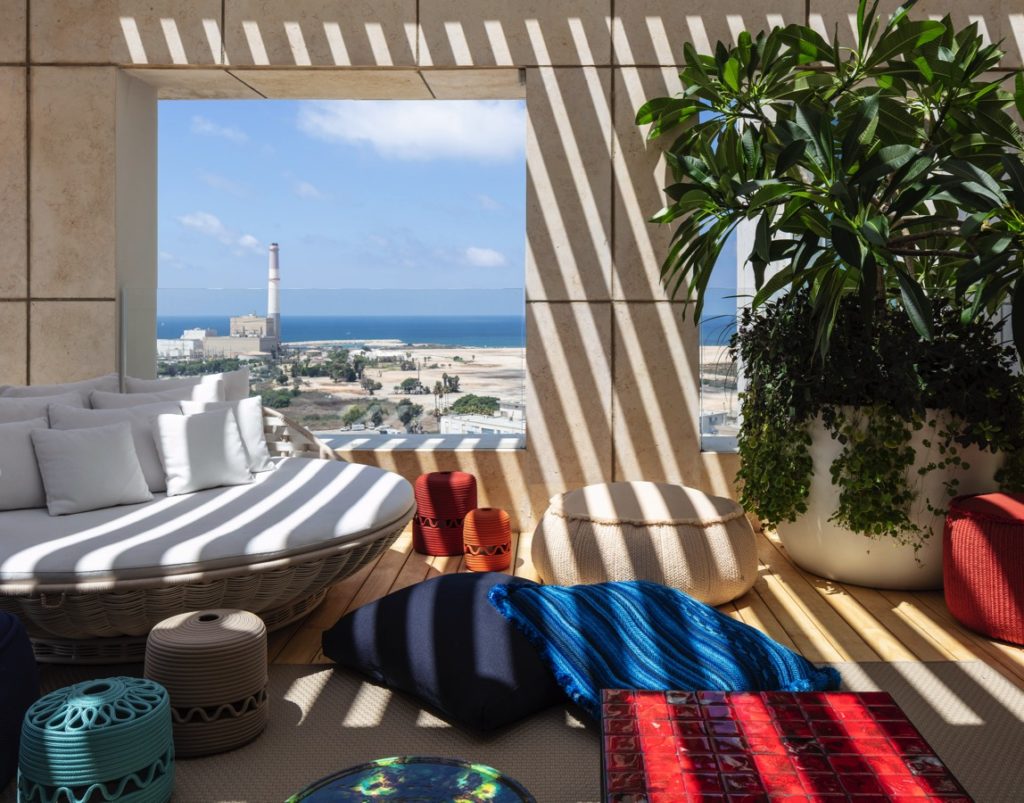
Along the entire frontage, there are transparent, framed doors which allow opening and closing of the various internal spaces, such as bedrooms and bathrooms, to the external shell. Thus, the city merges into the apartment, the climate can be regulated and the occupants can enjoy the skyline and changing light at any time of day or night. The style of the penthouse is in tune with international styling while maintaining “classical” influences in the spirit of the contemporary age.
READ ALSO – A contemporary villa mirroring the spirit of Istanbul
In Irma’s architecture, the view always traverses the space from east to west and south to north. Her wish is to extend lines as far as possible, particularly where the home occupies the entire floor and enjoys all four outlooks, so that the view can be enjoyed from every part of the apartment.
The materials used in the penthouse’s construction are, for the most part, limited edition and tailor made on Irma’s design.
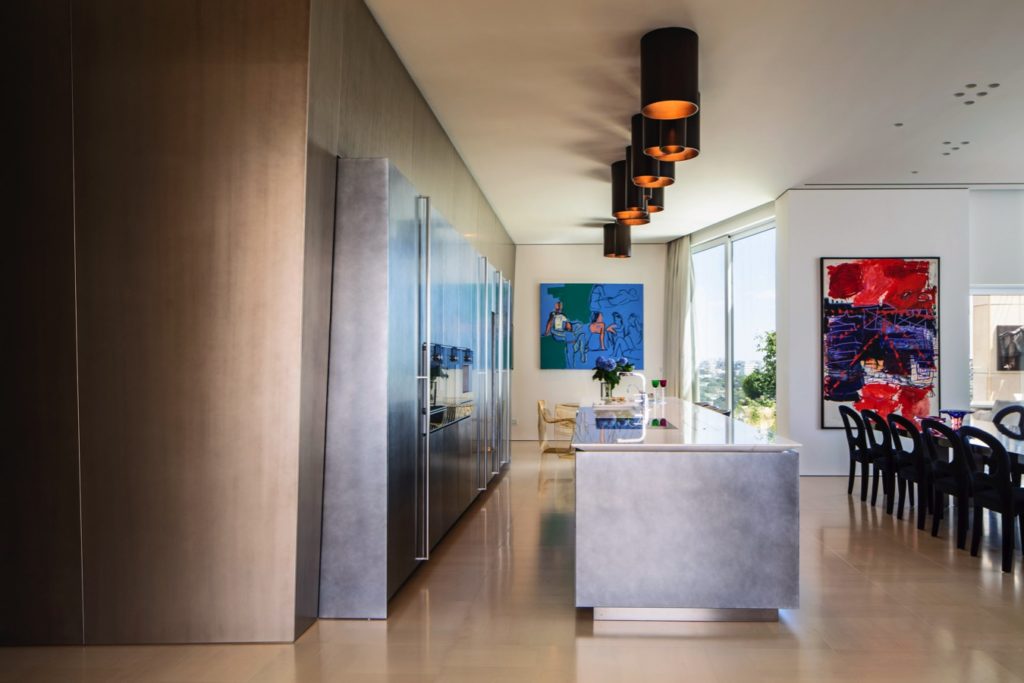
The apartment has 3 balconies. Every area of the home – living space, master bedroom or children’s room – has a balcony, and each of these enjoys two different outlooks from which the clients can choose at different times of the day. Each balcony is individually designed and serves a different purpose: terrace for official hospitality, terrace for family and terrace for dining.
Along the terrace, we find planters with greenery that reflects and pays tribute to the flora characteristic of many Tel Aviv gardens. The apartment’s residents have an impressive collection of art which played a significant role in the design of the spaces, each of which relates to the specific piece displayed in it. A touch that brings a smile to the design is the bronze hue used in the main door and closet together with additional touches of bronze scattered around the apartment.
The terrace, arguably the crowning glory of this property, features partition walls and a wooden backdrop, in the rare Accoya wood species, reminiscent of sails on a dhow ship. These non-walls allow a steady flow of light resulting in “open-air” rooms that can be enjoyed to the full day and night.

On the Accoya wall, Irma has created a composition of glass squares in different sizes and colors from which the plants emerge.
The apartment’s neutral palette echoes the heat, dunes and sandstone that define the landscape. Furnishings by international brands complemented by unique “tailor-made” pieces of furniture make a statement and are a natural accompaniment to Irma’s vision. Drifting from one seating area to the next, one recalls the experience of exploring the cool narrow streets of the old city, then turning to gaze out of the full-height windows. The view, like looking down from a mountain, is biblical.
With its refined aesthetic, attention to minute details and exquisite execution, the whole dwelling is welcoming yet sophisticated.
Guests, on entering, are greeted by a striking wall that captures their attention: a unique tailor-made artwork of glass mirrors combined with bronze which instantly transforms the space, placed at different angles to create optical illusions and geometric reflections, seeming to mirror the well-known saying that “art is not what you see but what you make others see”.
The core and doors are wrapped in bronze, specially imported from Italy, which recurs in many details within the apartment, from cladding to special tailor-made details of doors and handles.
READ ALSO – 40 Bleecker street: architectural blend in New York
In order to realize the owners’ dream, the designer dedicated a great deal of thought to the small details while focusing on cohesive, elegant materials and finding unique functional solutions. The desired modern aesthetic, complete with signature design pieces, was made possible by collaboration with artists and professionals.
What makes Irma’s designs luxurious is the “orchestra” that accompanies her. Behind every fine design are many factors and people: engineers, new technologies, quality materials and unique items. Under Irma’s direction, clients can expect to live in nothing less than a spectacular space.
In this penthouse, Irma Orenstein included shared areas, such as the living room, kitchen, dining room and bathrooms, aligned with the elegant geometries that distinguish the furnishings.
The nerve center of the project lies in a section that acts as an indoor-outdoor filter and also the anchor point of the sculptural wood floor: a whitish, iridescent surface, mirroring the space, visible from every angle, traversing and linking the different areas of the home.
READ ALSO – Natural Genius: a ten year long journey investigates the industrial design applied to wood surfaces
The kitchen is a kind of living “organism” where things happen and social events and private dinners are hosted. At the other end, the open space gives way to more intimate levels of circulation and communication; indeed, a flush-mounted door built into the paneling leads to a corridor through which one can see the view outside while entering the master suite, the most private zone of the home. A second walkway leads to the bedroom and bathroom area, completely separated from the master and the open space.
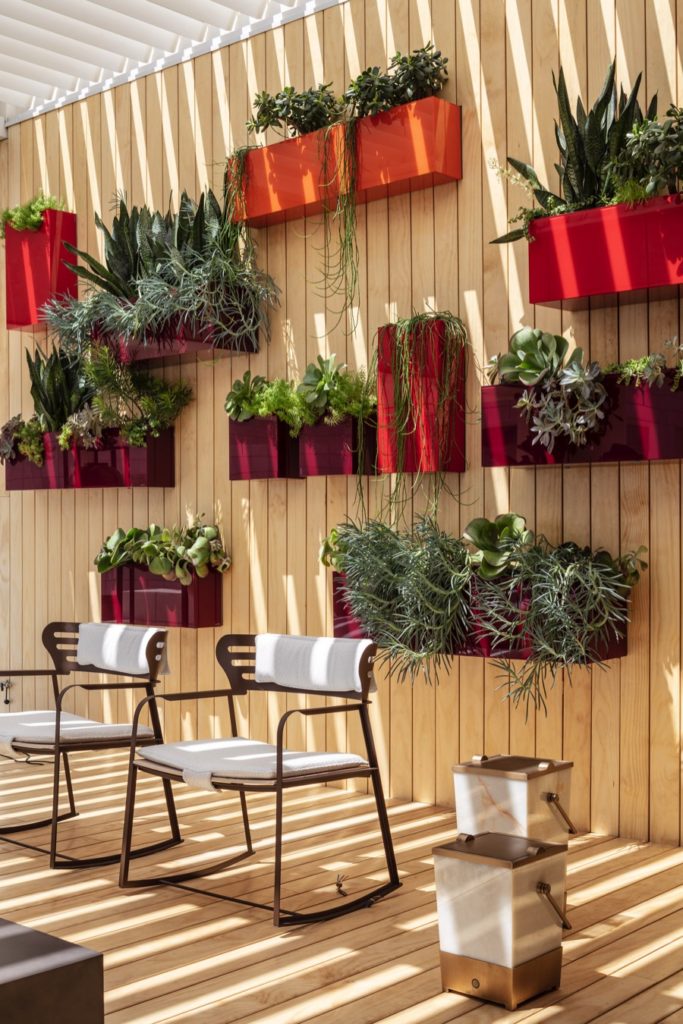
The wood floor selected for the internal surface of the house has a shiny, luminescent feel, while the Pearl collection emphasizes the visual unity, acting as a constant and a feature surface for an additional touch and a truly unique and exquisitely luxurious reinterpretation of a natural material. Designed by Irma and empowered by Listone Giordano.
The look of the Pearl collection in this apartment – one of pearl and marble – is greatly influenced by the sun and the light; it creates reflections and changes with the evolution of the natural and functional lighting during the course of the day.
