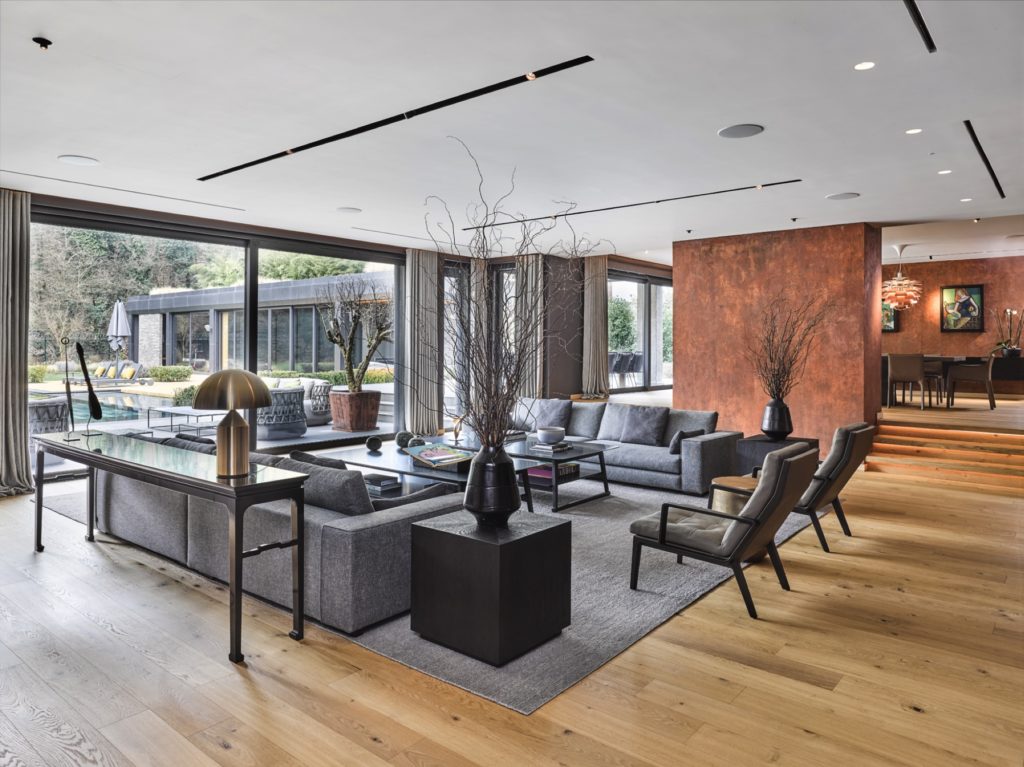Habif Mimarlık / Architects
Foto: İbrahim Özbunar
A bridge between Europe and Asia, a meeting point between East and West, Istanbul stretches towards the future, but relinquishes its ancient roots. An enchanted city where the magical atmosphere is the result of a thousand-year history leading us in the footsteps of Emperor Constantine the Great. A capital of tradition and innovation: Byzantine, Ottoman, Turkish: Istanbul is a city that was conceived to be the new Rome and is today the beating heart of a nation in constant movement.
The villa was designed by Habif Mimarlık, bearing in mind that “both for the inside and outside the natural outcomes of the materials had to be preserved as much as possible”. The architect told us that “the atmosphere has been created principally in a plain way; the details, furniture and several pieces of art bring accents of color to the interior”.
The Heritage Civita wooden floor surface running throughout the entire house helps to create a warm and cosy feeling.

The Corten steel garden wall, the handmade concrete-stone mixed façade, the natural aspect of wood and marble have been used with the aim of creating a contemporary and ‘laid back’ atmosphere both indoors and outdoors.
The furniture, mainly tailor-made, has been especially designed as a “built-in interior” applying a combination of black oiled oak and lacquered pastel tones. Metal details featuring the colour black go well with the copper and satin metal finishes.
READ ALSO – The light of Andalusia breathes new life in a historic apartment in Sevilla
The project of a single-family house in Bahçeköy, Sarıyer was designed with the aim of creating spacious, bright living spaces which embrace the views of the outdoors.
The ground floor of this large architectural realization has been wholly given over to open space which was planned to cater to multiple leisure activities, from dining to relaxation, it focuses on large windows and terraces overlooking the garden.
The interior design’s hallmark elements are natural materials, ranging from wood to marble, and handcrafted mosaic in the outdoor areas.
Civita Heritage is the feature surface.
Corten steel was used for the walls of the garden and in the furnishings made to measure by a cabinetmaker, with the characteristic appearance given by the patina of time. Natural materials, such as wood and marble, applied masterfully in the interior design give character to the living spaces.
READ ALSO – Kālida Sant Pau: when architecture improves the quality of life for people with cancer
All fixed furniture, in polished dark oak or lacquered in pastel tones, are strictly made to measure. The metal details take up the shade of black, as the protagonists are copper and satin metal. The interior was designed as a “background”, a theatre within which life takes place, without overwriting or overlapping it.
Decorative details, lighting effects and a selection of works of art are used to add a touch of colour to the atmosphere. The staircase is an important architectural element designed both to create a sculptural effect and to connect the three floors of the villa; the staircase structure is entirely covered with a wooden skin that gives warmth and looks fantastic. The handrail, painted in black, traces a distinctive mark that emphasizes its shape.
In the garden, next to the swimming pool, a pool house with living room, kitchen, recreation area, gym, changing room, shower and toilet has been constructed. The large full-height sliding windows allow the living spaces to be bathed in abundant natural light and to open towards the terrace and the swimming pool in complete freedom and comfort.
The house was designed for a young family of four, located in Bahçeköy, not far from Istanbul. The design guideline followed by the architects was to free up large open spaces for the living areas and connect the interior with the exterior through large windows and terraces.
The exterior of house stands out as a strong and solid architectural volume due to the use of materials – like the mix of concrete-stone for the façade that convey sensations of consistency and strength, which is dialectically opposed to the “open” and airy interior space, gently overlooking the private back garden. The large windows incorporate sliding doors that open onto the terrace overlooking the pool, flooding the living and dining room with natural light, an intangible element that sculptures the spaces and embodies the guiding spirit of the entire architectural project.
Habif Architecture has built its own architectural narrative (since 2005) around a simple, although essential, concept: to satisfy the needs and expectations of an attentive and aware clientele; creating bright, timeless and functional spaces, endowed with the discreet charm of proportions and lines that do not follow trends.
The creative team of professionals tackle the contemporary design challenges being aware of the fact that by drawing lines on a white sheet they are envisioning not only a physical space, but the structural organization of “life” itself, this creative process takes on a young and dynamic perspective of democratic design where the “customer” and their wishes” play a central role.
A “Habif-style Architecture Project” launched a new design approach that has led to experimentation and the perfect combination of architecture and design, tradition and research, innovative technologies and traditional materials, without preconceptions and working together to achieve a common goal.
We would like to thank Listone Giordano Istanbul for its collaboration