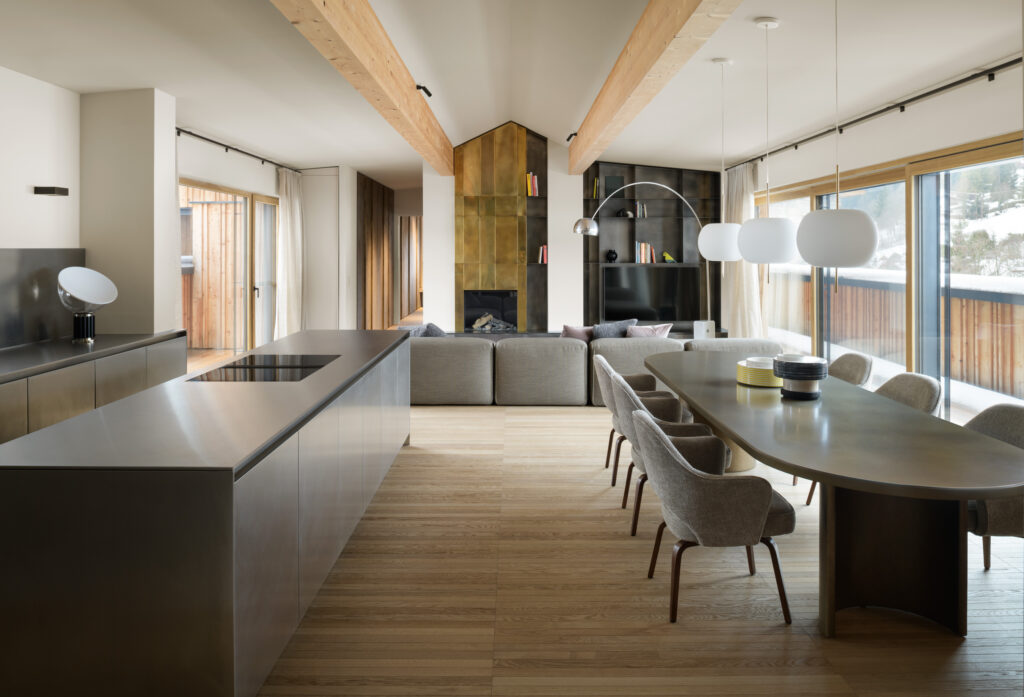In the heart of the majestic Austrian Alps, where nature meets tradition, stands a residential complex that redefines the concept of mountain living. In Kirchberg, known for its enchanting landscape and picturesque mountain scenery, two twin apartments, mirrored and similar but with slightly different dimensions, emerge as prime examples of avant-garde design that respects and merges with its context.

This project, carried out with meticulous attention to detail and a vision that transcends the traditional boundaries of Alpine architecture, encapsulates a challenge: to create a contemporary environment that maintains an open dialogue with the surrounding natural environment. The two apartments, located within this new residential complex, were designed to offer a personalized response to the needs and desires of their inhabitants.
Despite their specular resemblance, each space was designed to reflect the peculiarities of their respective dimensions, utilizing every corner and making each environment unique. The arrangement of the interiors, meticulously planned, allows for a panoramic view of the mountain landscape while ensuring privacy and a sense of intimacy.
The approach to interior design was guided by a play of material contrasts, designed to emphasize the contemporary character of the intervention while remaining true to the mountain spirit. The choice of materials was central to this process: brass and acid-etched steel meet coverings in alcantara fabrics, wood, and travertine, creating a combination that is both surprising and harmonious.
READ ALSO:
Brass, with its warmth and sheen, contrasts with the coolness of acid-etched steel, while alcantara adds a texture and softness that interacts with the ruggedness and naturalness of wood. These materials not only define the space but also tell a story of elegance, quality, and attention to detail. The interior design departs from the typical stylistic canons of the Tyrolean Alps, proposing instead an environment that is extremely elegant and contemporary.
The clean and modern lines of the furnishings blend with traditional design elements, reinterpreted in a modern key. The brightness of the spaces, enhanced by large windows, pairs perfectly with the chosen materials, creating plays of light and shadow that change throughout the day and follow the rhythm of the seasons.
The lighting, both natural and artificial, was designed to enhance each environment, emphasizing the beauty of the materials and creating warm and inviting atmospheres. The use of hidden lights and designer lamps contributes to creating a unique visual experience that adapts perfectly to the mountain context while transforming it.
The Désir Civita wooden flooring – in gently heat-treated Oak – laid with aligned joints brings a personal touch of natural elegance, thanks to its geometry and harmonious proportion. Additionally, the wooden flooring fits perfectly into the environment, enhancing the natural beauty of the wood and helping to create a warm and welcoming atmosphere in every room.
The residential complex, with its architecture designed to minimize visual and environmental impact, integrates harmoniously into the natural context, almost emphasizing an indissoluble bond between man and nature. These apartments in Kirchberg thus represent a perfect balance between innovation and tradition, between contemporary comfort and respect for the mountain environment.
They are spaces where daily life is enriched with beauty and functionality, where design meets nature, creating an unprecedented living experience. In this vision, architecture is not just a means to create spaces but becomes a way to live and perceive the world, in a perfect synthesis of aesthetics, comfort, and sustainability.
Credits
Design: storagemilano
Lighting design and light supplier: HI LITE next
Main contractor and furniture supplier: Fabbri Services
Photographer: Francesco Caredda